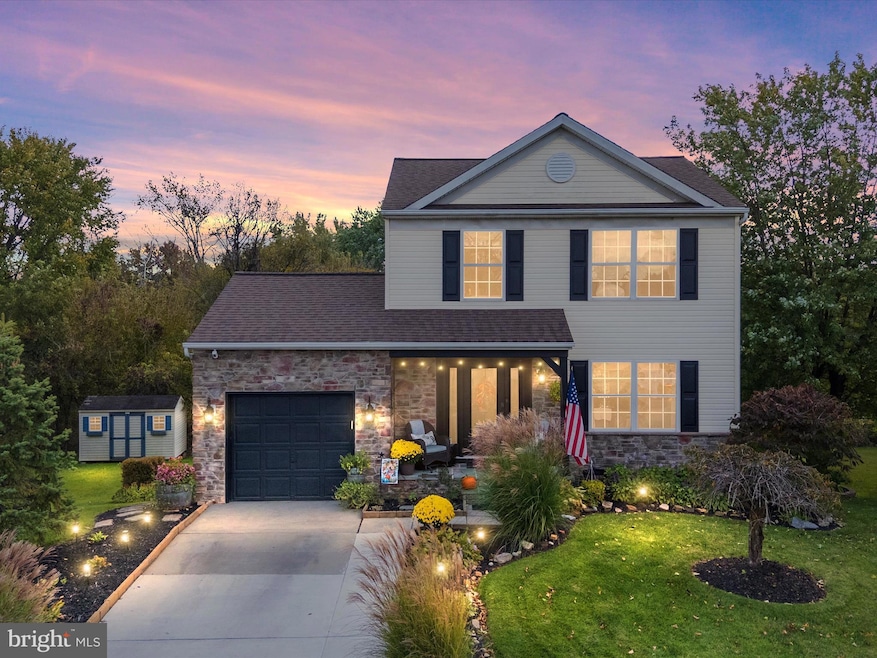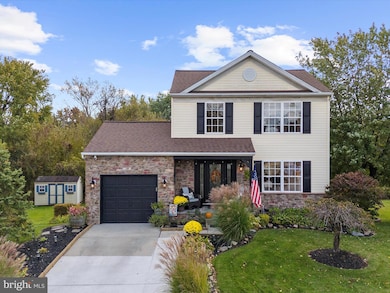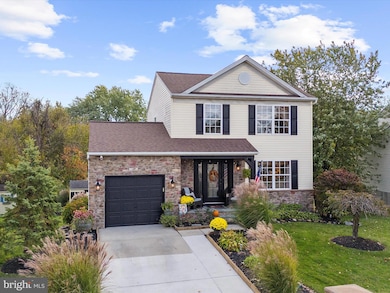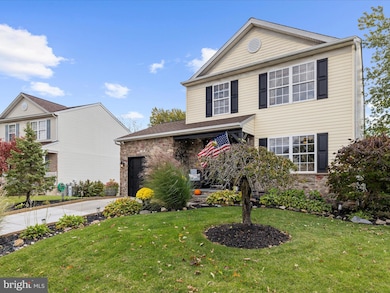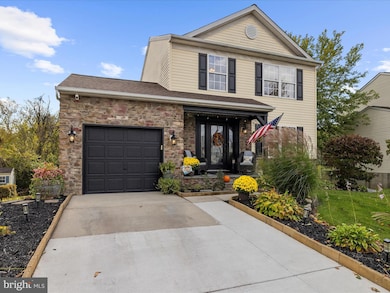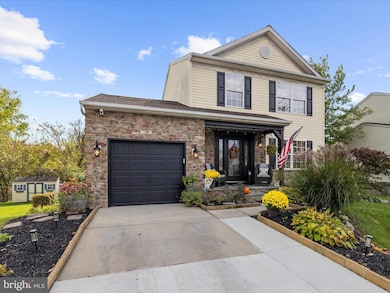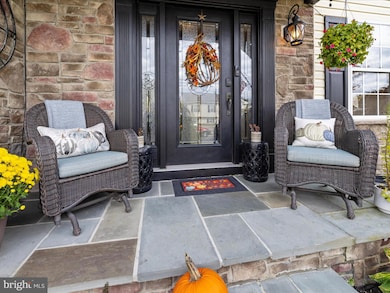4632 Greencove Cir Sparrows Point, MD 21219
Estimated payment $2,984/month
Highlights
- Canoe or Kayak Water Access
- View of Trees or Woods
- Deck
- Fishing Allowed
- Colonial Architecture
- Backs to Trees or Woods
About This Home
This home is all the things...classy, sexy, boujie, and perfect for wow-ing your friends! Stunning 3-Bedroom Home in Sought-After Beachwood Estates – No Rear Neighbors! Welcome to your dream home, where high-end finishes meet thoughtful design in this beautifully updated 3-bedroom, 2.5-bathroom gem. Nestled in a peaceful, private setting with no rear neighbors, this home offers the perfect blend of luxury, comfort, and functionality. Step inside to discover LifeProof luxury vinyl flooring throughout the main living areas—durable, stylish, and ideal for everyday living. The gourmet kitchen is a chef’s paradise, featuring premium KitchenAid stainless steel appliances, elegant countertops, and custom cabinetry that seamlessly blends form and function. Upstairs, you'll find a fully renovated bathroom with designer tile, sleek fixtures, and a spa-inspired feel—perfect for unwinding after a long day. The primary bedroom boasts ample space, natural light, and custom built in closets. Enjoy modern convenience with an Electrolux washer and dryer, as well as a tankless water heater that ensures endless hot water on demand. Step outside and prepare to be wowed: entertain in style with a custom-built outdoor kitchen, perfect for grilling and gathering, all overlooking your private yard. The two-level deck provides the ideal space for morning coffee, evening dinners, or weekend get-togethers. This home is truly move-in ready and packed with upscale features that are hard to find at this price point in Beachwood Estates. Don't miss your opportunity to own this exceptional property—schedule your private tour today!
*SELLER WILL NEED A RENT BACK
Listing Agent
(410) 963-8518 story.casselberry@penfedrealty.com Berkshire Hathaway HomeServices PenFed Realty License #652286 Listed on: 11/07/2025

Home Details
Home Type
- Single Family
Est. Annual Taxes
- $3,980
Year Built
- Built in 2002
Lot Details
- 6,582 Sq Ft Lot
- Landscaped
- Backs to Trees or Woods
- Back Yard
- Property is in excellent condition
HOA Fees
- $38 Monthly HOA Fees
Parking
- 1 Car Direct Access Garage
- 1 Driveway Space
- Front Facing Garage
- On-Street Parking
Home Design
- Colonial Architecture
- Combination Foundation
- Block Foundation
- Slab Foundation
- Vinyl Siding
Interior Spaces
- Property has 3 Levels
- Crown Molding
- Wainscoting
- Ceiling Fan
- Awning
- Family Room
- Living Room
- Dining Room
- Views of Woods
Kitchen
- Gas Oven or Range
- Built-In Microwave
- Dishwasher
- Stainless Steel Appliances
- Kitchen Island
- Upgraded Countertops
- Instant Hot Water
Flooring
- Wood
- Luxury Vinyl Plank Tile
Bedrooms and Bathrooms
- 3 Bedrooms
- Walk-in Shower
Laundry
- Laundry Room
- Front Loading Dryer
- Front Loading Washer
Finished Basement
- Walk-Out Basement
- Shelving
- Space For Rooms
- Laundry in Basement
Outdoor Features
- Canoe or Kayak Water Access
- Private Water Access
- River Nearby
- Deck
- Shed
- Outdoor Grill
- Porch
Utilities
- Central Heating
- Tankless Water Heater
Listing and Financial Details
- Tax Lot 438
- Assessor Parcel Number 04152300003159
Community Details
Overview
- Association fees include common area maintenance, pool(s)
- Mra HOA
- Beachwood Estates Subdivision
Amenities
- Common Area
Recreation
- Community Pool
- Fishing Allowed
Map
Home Values in the Area
Average Home Value in this Area
Tax History
| Year | Tax Paid | Tax Assessment Tax Assessment Total Assessment is a certain percentage of the fair market value that is determined by local assessors to be the total taxable value of land and additions on the property. | Land | Improvement |
|---|---|---|---|---|
| 2025 | $4,373 | $324,367 | -- | -- |
| 2024 | $4,373 | $302,533 | $0 | $0 |
| 2023 | $2,027 | $280,700 | $101,500 | $179,200 |
| 2022 | $3,950 | $270,933 | $0 | $0 |
| 2021 | $3,762 | $261,167 | $0 | $0 |
| 2020 | $3,762 | $251,400 | $101,500 | $149,900 |
| 2019 | $3,618 | $249,033 | $0 | $0 |
| 2018 | $3,966 | $246,667 | $0 | $0 |
| 2017 | $3,550 | $244,300 | $0 | $0 |
| 2016 | $3,752 | $244,267 | $0 | $0 |
| 2015 | $3,752 | $244,233 | $0 | $0 |
| 2014 | $3,752 | $244,200 | $0 | $0 |
Property History
| Date | Event | Price | List to Sale | Price per Sq Ft |
|---|---|---|---|---|
| 11/07/2025 11/07/25 | For Sale | $495,000 | -- | $284 / Sq Ft |
Purchase History
| Date | Type | Sale Price | Title Company |
|---|---|---|---|
| Deed | $275,000 | -- | |
| Deed | $172,670 | -- |
Source: Bright MLS
MLS Number: MDBC2143968
APN: 15-2300003159
- 4635 Greencove Cir
- 6510 N Point Rd
- 3116 River Drive Rd
- 3207 Whiteway Rd
- 6931 River Drive Rd
- 6913 River Drive Rd
- 3118 Lynch Rd
- 9106 Wise Avenue Extension
- 7118 River Drive Rd
- 2917 Wells Ave
- 1813 John Stricker Ave
- 1815 John Stricker Ave
- 1826 John Stricker Ave
- 1824 John Stricker Ave
- 1822 John Stricker Ave
- 1810 John Stricker Ave
- 1808 John Stricker Ave
- 1804 John Stricker Ave
- 1802 John Stricker Ave
- Chesapeake Plan at The Cove at Sparrows Point Country Club
- 1219 Bayside Rd
- 913 Wise Ave
- 804 Oakleigh Beach Rd Unit ID1061330P
- 7700 Dory Ln
- 2511 Wagner Ave
- 2824 Shaws Rd
- 7834 St Claire Ln
- 7838 Saint Boniface Ln
- 7349 Waldman Ave
- 7351 Waldman Ave
- 7351 Waldman Ave Unit lower level
- 1944 Quentin Rd
- 1920 Nevill Rd
- 1918 Larkhall Rd
- 2111 Larkhall Rd
- 2021 Kelmore Rd
- 2063 Kelmore Rd
- 8272 Kavanagh Rd
- 2073 Jasmine Rd
- 1964 Guy Way
