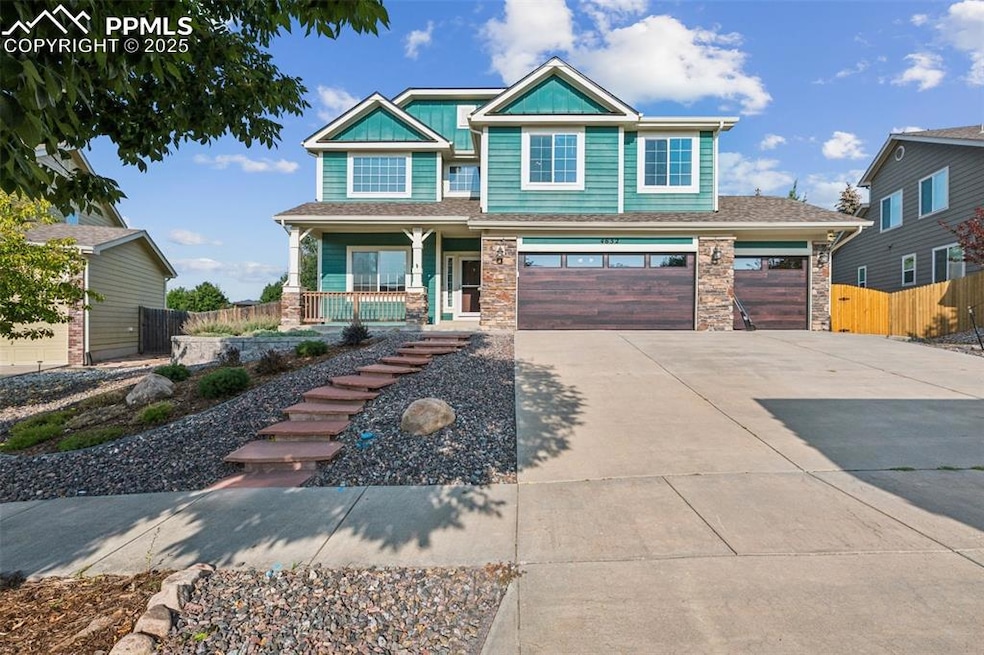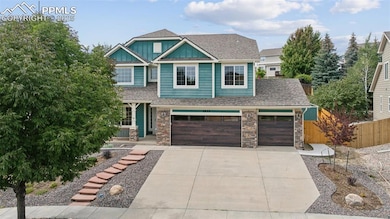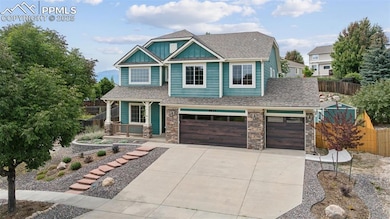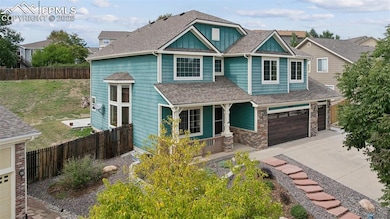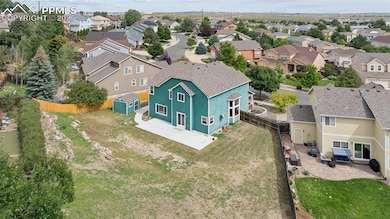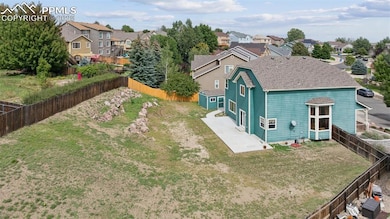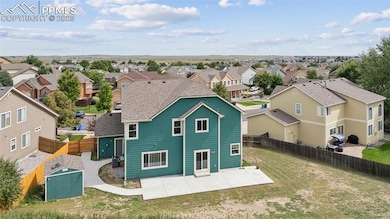4632 Hidden River Dr Colorado Springs, CO 80922
Springs Ranch NeighborhoodEstimated payment $3,372/month
Highlights
- 0.34 Acre Lot
- Vaulted Ceiling
- 3 Car Attached Garage
- Property is near a park
- Great Room
- Concrete Porch or Patio
About This Home
Welcome to your dream home, thoughtfully designed to enhance your lifestyle and meet your family's needs. Enter to see the grand staircase, a stunning centerpiece that sets the tone for the elegance that permeates every corner of this sanctuary and transition from the rich hardwood main level to the plush upstairs carpeting, ensuring a harmonious flow. The master suite features a wraparound closet with custom shelving, blending style and functionality. Upstairs, find three spacious bedrooms with walk-in closets.
At the heart of this home is the expansive kitchen, a culinary dream equipped with pristine quartz countertops, a stylish tile backsplash, and state-of-the-art smart appliances. It’s a space designed for both everyday meals and gourmet adventures, where family cooking sessions transform into cherished memories.
The main level offers a delicate balance between social spaces for entertaining and quiet corners for relaxation. Recent updates throughout the home enhance both its aesthetic appeal and energy efficiency. New hardwood floors and elegant stair rails make a sophisticated statement, while the remodeled primary bath includes double vanity granite counters and provides a serene, spa-like retreat. With high-efficiency Pella windows, smart garage doors, and a recently upgraded furnace and A/C, this home stands as a testament to both beauty and functionality.
The spacious concrete patio leads to a fenced backyard, a haven for kids and pets. A 10x12 storage shed with electricity keeps outdoor essentials organized. As dusk settles, the backyard transforms into your private amphitheater, offering a breathtaking view of fireworks displays from Pikes Peak, UC Health Stadium, and Memorial Park. Whether you're hosting a lively barbecue or savoring a tranquil evening, this spectacular view is yours to enjoy, free from the crowds.
This is more than just a home; it’s a carefully curated lifestyle for those who cherish the finer things in life.
Home Details
Home Type
- Single Family
Est. Annual Taxes
- $2,142
Year Built
- Built in 2005
Lot Details
- 0.34 Acre Lot
- Back Yard Fenced
- Landscaped
- Sloped Lot
HOA Fees
- $34 Monthly HOA Fees
Parking
- 3 Car Attached Garage
- Garage Door Opener
- Driveway
Home Design
- Shingle Roof
Interior Spaces
- 3,725 Sq Ft Home
- 2-Story Property
- Vaulted Ceiling
- Ceiling Fan
- Gas Fireplace
- French Doors
- Six Panel Doors
- Great Room
- Basement Fills Entire Space Under The House
- Electric Dryer Hookup
Kitchen
- Self-Cleaning Oven
- Plumbed For Gas In Kitchen
- Range Hood
- Microwave
- Dishwasher
- Disposal
Flooring
- Carpet
- Laminate
- Ceramic Tile
Bedrooms and Bathrooms
- 4 Bedrooms
Outdoor Features
- Concrete Porch or Patio
- Shed
Location
- Property is near a park
- Property near a hospital
- Property is near schools
- Property is near shops
Utilities
- Forced Air Heating and Cooling System
- Heating System Uses Natural Gas
- 220 Volts in Kitchen
Community Details
Overview
- Association fees include covenant enforcement, management, trash removal
Recreation
- Community Playground
- Park
- Trails
Map
Home Values in the Area
Average Home Value in this Area
Tax History
| Year | Tax Paid | Tax Assessment Tax Assessment Total Assessment is a certain percentage of the fair market value that is determined by local assessors to be the total taxable value of land and additions on the property. | Land | Improvement |
|---|---|---|---|---|
| 2025 | $2,142 | $40,180 | -- | -- |
| 2024 | $2,042 | $39,770 | $6,470 | $33,300 |
| 2023 | $2,042 | $39,770 | $6,470 | $33,300 |
| 2022 | $1,697 | $29,110 | $5,840 | $23,270 |
| 2021 | $1,769 | $29,950 | $6,010 | $23,940 |
| 2020 | $1,720 | $28,770 | $5,010 | $23,760 |
| 2019 | $1,701 | $28,770 | $5,010 | $23,760 |
| 2018 | $1,377 | $22,830 | $4,380 | $18,450 |
| 2017 | $1,384 | $22,830 | $4,380 | $18,450 |
| 2016 | $1,434 | $23,320 | $4,120 | $19,200 |
| 2015 | $1,436 | $23,320 | $4,120 | $19,200 |
| 2014 | $1,408 | $22,420 | $3,900 | $18,520 |
Property History
| Date | Event | Price | List to Sale | Price per Sq Ft |
|---|---|---|---|---|
| 10/16/2025 10/16/25 | Price Changed | $599,500 | -2.5% | $161 / Sq Ft |
| 09/11/2025 09/11/25 | For Sale | $614,980 | -- | $165 / Sq Ft |
Purchase History
| Date | Type | Sale Price | Title Company |
|---|---|---|---|
| Warranty Deed | $283,000 | Empire Title Co Springs Llc | |
| Warranty Deed | $328,600 | -- |
Mortgage History
| Date | Status | Loan Amount | Loan Type |
|---|---|---|---|
| Open | $289,084 | VA | |
| Previous Owner | $262,915 | New Conventional |
Source: Pikes Peak REALTOR® Services
MLS Number: 1690438
APN: 53203-21-026
- 4669 Desert Varnish Dr
- 4034 Ryedale Way
- 4457 Centerville Dr
- 4529 Crow Creek Dr
- 4489 Crow Creek Dr
- 7020 Hillbeck Dr
- 4655 Vireos View
- 7120 Highcroft Dr
- 4741 Falcons Hood Point
- 7010 Highcroft Dr
- 4848 Kerry Lynn View Unit 205
- 4472 Canteen Trail
- 4767 Kerry Lynn View
- 4831 Desert Varnish Dr
- 4415 Canteen Trail
- 7578 Lost Pony Place
- 4352 Canteen Trail
- 4269 Centerville Dr
- 7104 Ash Creek Heights Unit 203
- 7084 Ash Creek Heights Unit 201
- 4721 Falcons Hood Point
- 6955 Stockwell Dr
- 6855 Stockwell Dr
- 6825 Timm Ct Unit Upstairs South Bedroom
- 6984 Ash Creek Heights Unit 204
- 4745 Purcell Dr
- 7113 Cowgirl Way
- 4142 Heathmoor Dr
- 4028 Ryedale Way
- 4047 Wyedale Way
- 3822 Pronghorn Meadows Cir
- 3975 Ryedale Way
- 7785 Blue Vail Way
- 3934 Wyedale Way
- 3921 Wyedale Way
- 4600 Gneiss Loop
- 4905 Copen Dr
- 7688 Mardale Ln
- 6270 Barnes Rd
- 5960 Faxon Ct
