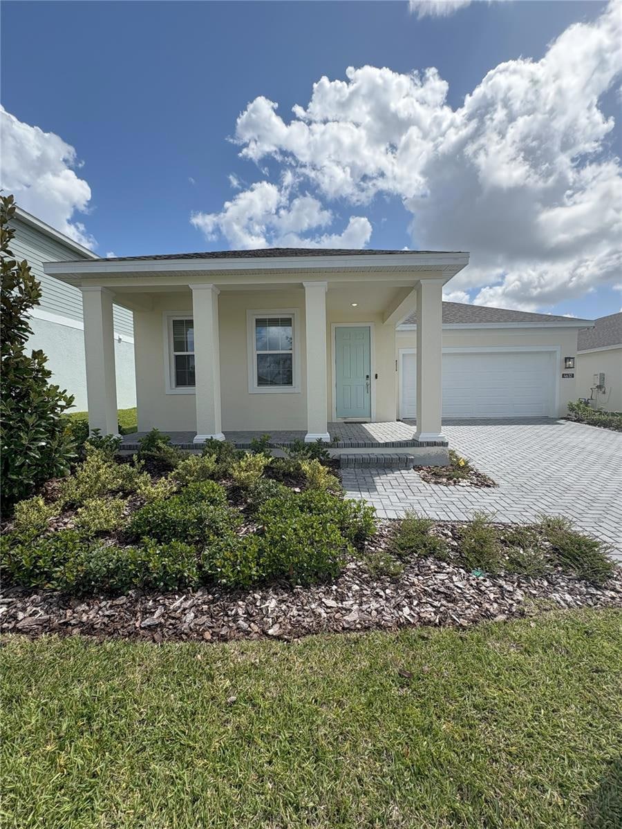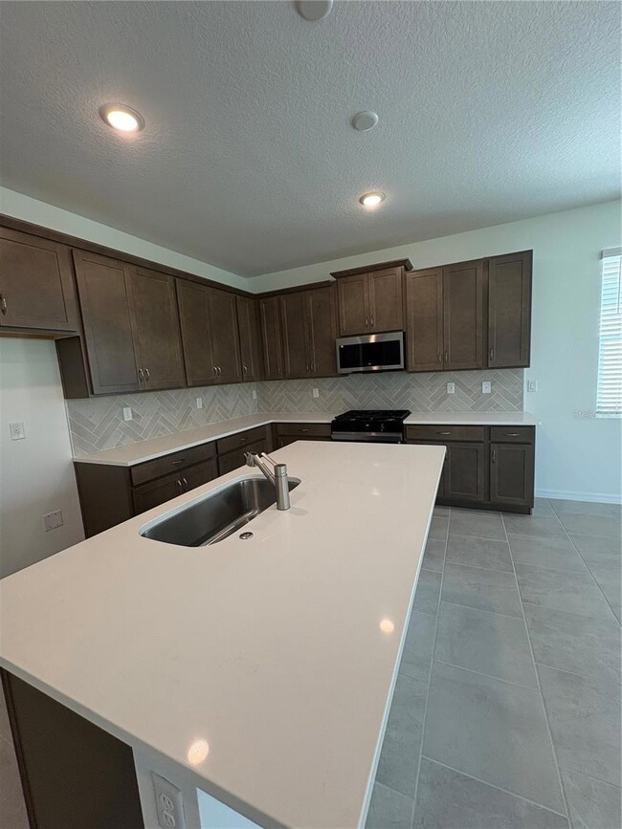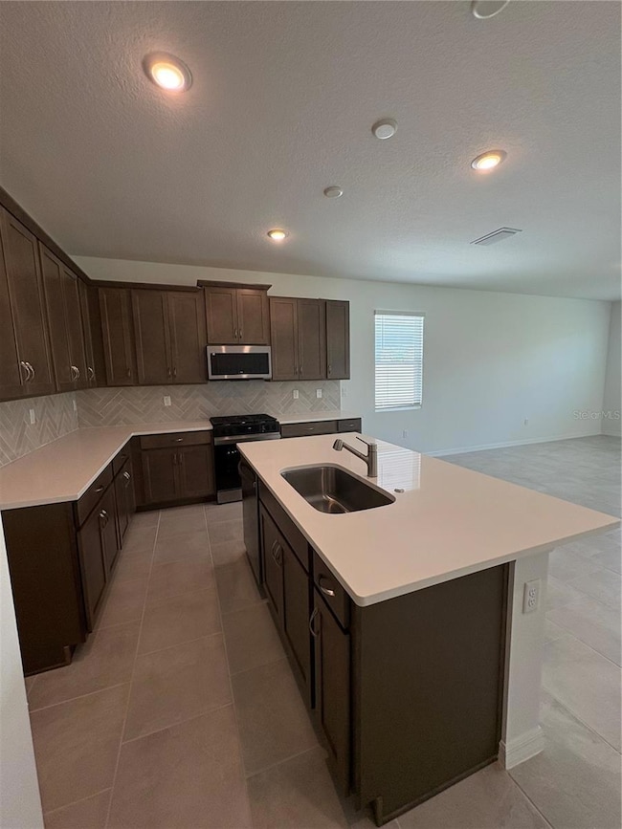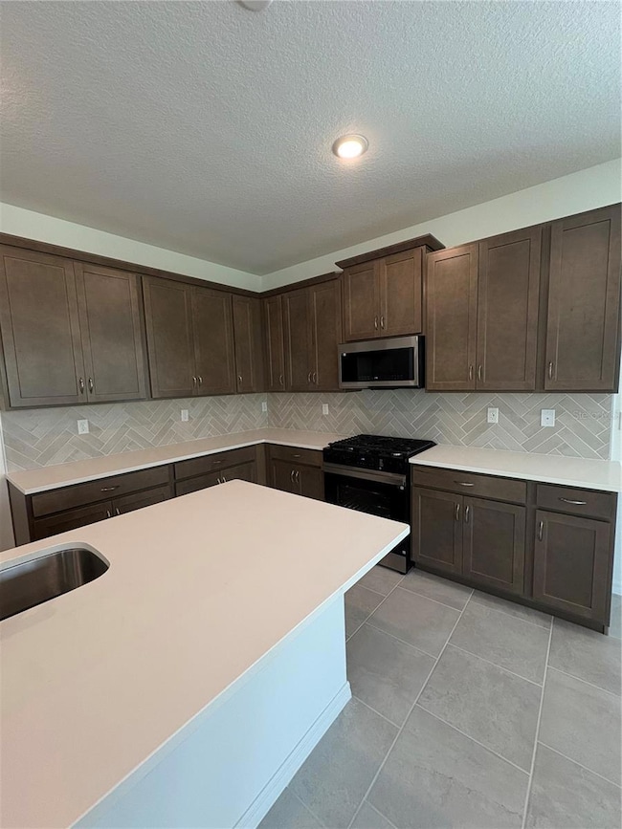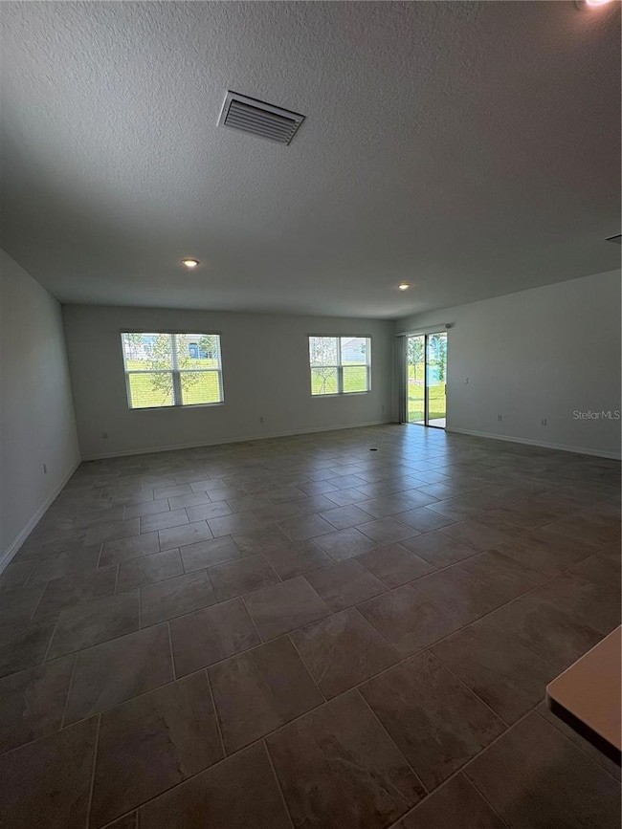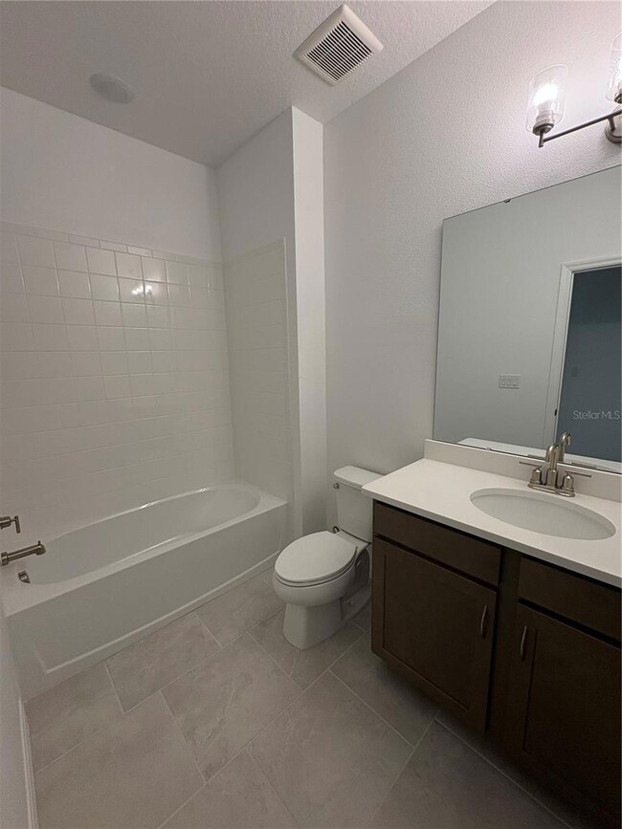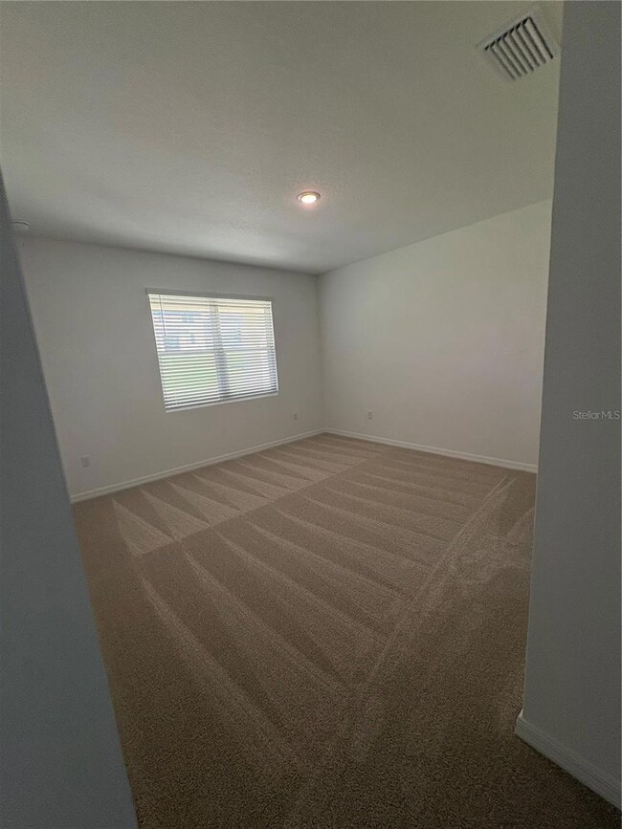4632 Laurel Site Loop Apopka, FL 32712
Estimated payment $2,572/month
Highlights
- New Construction
- Contemporary Architecture
- Great Room
- Open Floorplan
- High Ceiling
- Solid Surface Countertops
About This Home
Welcome to our last Myrtle plan available backing to green space and walking trails with outdoor exercise equipment, that leads to the community pool! This charming new home exudes comfort and style, starting with a welcoming front porch and continuing through its thoughtfully crafted open-concept layout. With soaring 9'4" ceilings, this 3-bedroom, 2-bath home features a spacious Great Room that opens to a covered rear lanai, perfect for indoor-outdoor living. The well-appointed kitchen boasts 42" upper cabinets with crown molding, quartz countertops, a sleek tile backsplash, stainless steel appliances, and a center island ideal for entertaining. Elegant tile flooring enhances the main living areas, while window blinds throughout add both privacy and convenience. The luxurious Primary Suite offers a generous walk-in closet and a beautiful en-suite bath with dual sinks, quartz countertops, linen closet, and walk-in shower with upgraded wall tile surround. A 2-car garage and brick paver driveway and lead walk complete the polished exterior of this must-see home. Outstanding Community amenities include covered Playground and walking trails featuring outdoor exercise equipment, with future amenities to include pool and cabana. Oakview is conveniently located just 1 mile from SR 429 for easy commuting, and only 11 miles from Wekiwa Springs State Park and 12 minutes from Lake Apopka. Additionally, the Community is close to the upcoming new Wyld Oaks development featuring a 3 acre medical campus and extensive retail spaces.
Listing Agent
RISEWELL HOMES FLORIDA LLC Brokerage Phone: 888-827-4421 License #3623276 Listed on: 09/08/2025
Open House Schedule
-
Saturday, February 28, 202611:00 am to 5:00 pm2/28/2026 11:00:00 AM +00:002/28/2026 5:00:00 PM +00:00Beautifully upgraded Move-In Ready New Home!Add to Calendar
-
Sunday, March 01, 202612:00 to 5:00 pm3/1/2026 12:00:00 PM +00:003/1/2026 5:00:00 PM +00:00Beautifully upgraded Move-In Ready New Home!Add to Calendar
Home Details
Home Type
- Single Family
Est. Annual Taxes
- $1,616
Year Built
- Built in 2025 | New Construction
Lot Details
- 6,600 Sq Ft Lot
- Lot Dimensions are 55x120
- West Facing Home
HOA Fees
- $126 Monthly HOA Fees
Parking
- 2 Car Attached Garage
- Driveway
Home Design
- Contemporary Architecture
- Slab Foundation
- Shingle Roof
- Block Exterior
- Stucco
Interior Spaces
- 1,936 Sq Ft Home
- Open Floorplan
- High Ceiling
- Double Pane Windows
- Insulated Windows
- Blinds
- Sliding Doors
- Great Room
- Family Room Off Kitchen
- Inside Utility
- Laundry Room
- Fire and Smoke Detector
Kitchen
- Dinette
- Range
- Microwave
- Dishwasher
- Solid Surface Countertops
- Disposal
Flooring
- Carpet
- Concrete
- Ceramic Tile
Bedrooms and Bathrooms
- 3 Bedrooms
- Split Bedroom Floorplan
- Walk-In Closet
- 2 Full Bathrooms
Schools
- Zellwood Elementary School
- Wolf Lake Middle School
- Apopka High School
Utilities
- Central Heating and Cooling System
- Thermostat
- Underground Utilities
- Natural Gas Connected
- Tankless Water Heater
- Gas Water Heater
- High Speed Internet
- Cable TV Available
Additional Features
- Reclaimed Water Irrigation System
- Covered Patio or Porch
Listing and Financial Details
- Visit Down Payment Resource Website
- Legal Lot and Block 11 / 00/00
- Assessor Parcel Number 14-20-27-6131-00-110
Community Details
Overview
- Association fees include pool
- Empire Management Group/ Jake Doty Association, Phone Number (352) 554-8222
- Built by Risewell Homes
- Oakview Subdivision, Myrtle Floorplan
Recreation
- Community Playground
- Community Pool
Map
Home Values in the Area
Average Home Value in this Area
Property History
| Date | Event | Price | List to Sale | Price per Sq Ft |
|---|---|---|---|---|
| 02/27/2026 02/27/26 | Price Changed | $449,990 | +0.2% | $232 / Sq Ft |
| 02/06/2026 02/06/26 | Price Changed | $448,990 | -2.4% | $232 / Sq Ft |
| 12/20/2025 12/20/25 | Price Changed | $459,990 | +2.2% | $238 / Sq Ft |
| 12/08/2025 12/08/25 | Price Changed | $449,990 | -2.2% | $232 / Sq Ft |
| 10/23/2025 10/23/25 | Price Changed | $459,990 | +2.2% | $238 / Sq Ft |
| 09/09/2025 09/09/25 | Price Changed | $449,990 | +7.1% | $232 / Sq Ft |
| 09/08/2025 09/08/25 | For Sale | $419,990 | -- | $217 / Sq Ft |
Purchase History
| Date | Type | Sale Price | Title Company |
|---|---|---|---|
| Special Warranty Deed | $13,519,100 | First American Title Insurance |
Source: Stellar MLS
MLS Number: O6342314
APN: 14-2027-6131-00-110
- 4488 Laurel Site Loop
- 4499 Laurel Site Loop
- 4491 Laurel Site Loop
- 4411 Laurel Site Loop
- 4716 W Kelly Park Rd
- 4152 Pino St
- 5136 Firebush Dr
- 5319 Spaderdock Ln
- 5107 Firebush Dr
- 5104 Firebush Dr
- 5227 Spaderdock Ln
- 5391 Nickerbean St
- 5342 Marshelder St
- 5330 Marshelder St
- 4818 Sadler Rd
- 4400 Conrad Acres Ln
- 4056 W Kelly Park Rd
- 4147 Pino St
- 5025 Flameleaf St
- 5076 Hackamore Rd
- 4143 Conjunction Way
- 5144 Firebush Dr
- 4147 Pino St
- 4268 Sadler Rd
- 4129 Conjunction Way
- 3232 Gardenia Reserve St
- 5242 Scrub Mint Ln
- 3941 Cuyahoga Valley Ct
- 3875 Denali Dr
- 5354 Palomino Place
- 4773 Magnetite Loop
- 5832 Tarleton Way
- 11148 Amber Ridge Dr
- 3744 Moonflower Ln
- 2508 Cedar Rose St
- 30167 Rustic Mill St
- 2777 Arbor Dune Ave
- 6073 Claystone Way
- 5353 N Orange Blossom Trail
- 30335 Tokara Terrace
Ask me questions while you tour the home.
