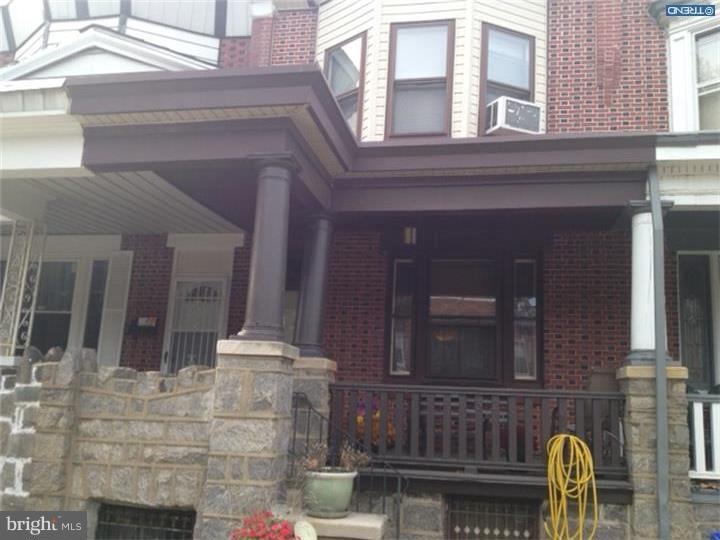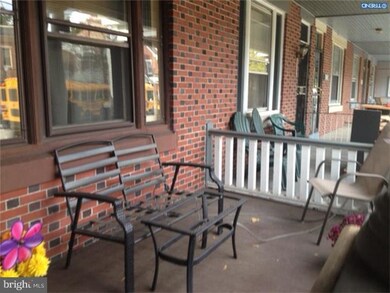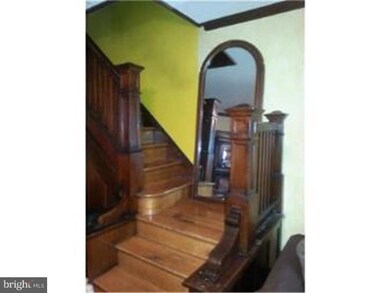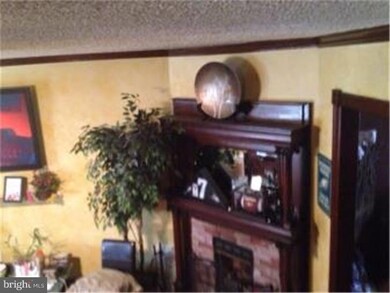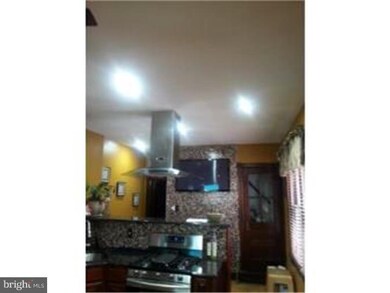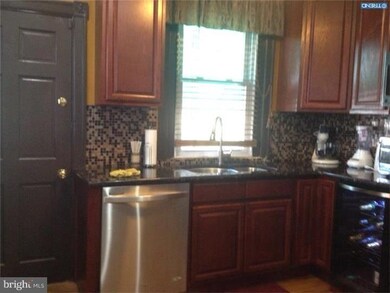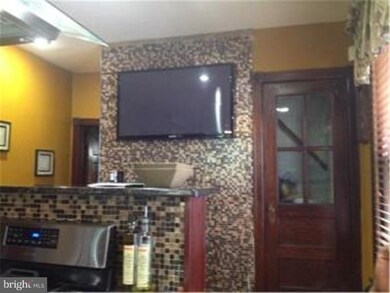
4632 Oakland St Philadelphia, PA 19124
Frankford NeighborhoodHighlights
- Straight Thru Architecture
- 1 Fireplace
- Skylights
- Wood Flooring
- No HOA
- 4-minute walk to Overington Park
About This Home
As of March 2015This is a lovely home with front yard and open porch. This home has a recently remodel kitchen with a granite breakfast nook, granite counter top. Stainless steel appliances, stove, built in microwave, dishwasher and many more amenities. Dining room, full unfinished basement w partial bathroom. Wine cooler and much more.
Last Agent to Sell the Property
Realty Mark Associates-CC License #RS210167L Listed on: 10/31/2014

Townhouse Details
Home Type
- Townhome
Est. Annual Taxes
- $1,262
Year Built
- Built in 1915
Lot Details
- 1,771 Sq Ft Lot
- Lot Dimensions are 16x111
- Property is in good condition
Home Design
- Straight Thru Architecture
- Flat Roof Shape
- Brick Exterior Construction
Interior Spaces
- 1,492 Sq Ft Home
- Property has 2 Levels
- Ceiling Fan
- Skylights
- 1 Fireplace
- Living Room
- Dining Room
- Wood Flooring
Kitchen
- Eat-In Kitchen
- Butlers Pantry
- Kitchen Island
Bedrooms and Bathrooms
- 3 Bedrooms
- En-Suite Primary Bedroom
Unfinished Basement
- Basement Fills Entire Space Under The House
- Exterior Basement Entry
- Laundry in Basement
Parking
- On-Street Parking
- Parking Lot
Outdoor Features
- Exterior Lighting
- Porch
Utilities
- Central Air
- Heating System Uses Gas
- Hot Water Heating System
- Natural Gas Water Heater
- Cable TV Available
Community Details
- No Home Owners Association
- Frankford Subdivision
Listing and Financial Details
- Tax Lot 23
- Assessor Parcel Number 234228900
Ownership History
Purchase Details
Home Financials for this Owner
Home Financials are based on the most recent Mortgage that was taken out on this home.Purchase Details
Home Financials for this Owner
Home Financials are based on the most recent Mortgage that was taken out on this home.Similar Homes in Philadelphia, PA
Home Values in the Area
Average Home Value in this Area
Purchase History
| Date | Type | Sale Price | Title Company |
|---|---|---|---|
| Deed | $122,000 | Interstate Abstract Com | |
| Deed | $107,500 | None Available |
Mortgage History
| Date | Status | Loan Amount | Loan Type |
|---|---|---|---|
| Open | $32,549 | FHA | |
| Open | $111,721 | FHA | |
| Previous Owner | $131,275 | FHA | |
| Previous Owner | $106,621 | FHA | |
| Previous Owner | $5,000 | Credit Line Revolving |
Property History
| Date | Event | Price | Change | Sq Ft Price |
|---|---|---|---|---|
| 08/30/2025 08/30/25 | Pending | -- | -- | -- |
| 08/25/2025 08/25/25 | For Sale | $139,900 | +14.7% | $94 / Sq Ft |
| 03/16/2015 03/16/15 | Sold | $122,000 | -6.2% | $82 / Sq Ft |
| 03/13/2015 03/13/15 | Price Changed | $130,000 | 0.0% | $87 / Sq Ft |
| 03/12/2015 03/12/15 | Pending | -- | -- | -- |
| 01/24/2015 01/24/15 | Pending | -- | -- | -- |
| 10/31/2014 10/31/14 | For Sale | $130,000 | -- | $87 / Sq Ft |
Tax History Compared to Growth
Tax History
| Year | Tax Paid | Tax Assessment Tax Assessment Total Assessment is a certain percentage of the fair market value that is determined by local assessors to be the total taxable value of land and additions on the property. | Land | Improvement |
|---|---|---|---|---|
| 2025 | $2,576 | $225,300 | $45,060 | $180,240 |
| 2024 | $2,576 | $225,300 | $45,060 | $180,240 |
| 2023 | $2,576 | $184,000 | $36,800 | $147,200 |
| 2022 | $1,783 | $184,000 | $36,800 | $147,200 |
| 2021 | $1,783 | $0 | $0 | $0 |
| 2020 | $1,783 | $0 | $0 | $0 |
| 2019 | $1,712 | $0 | $0 | $0 |
| 2018 | $1,319 | $0 | $0 | $0 |
| 2017 | $1,319 | $0 | $0 | $0 |
| 2016 | $450 | $0 | $0 | $0 |
| 2015 | $860 | $0 | $0 | $0 |
| 2014 | -- | $94,200 | $23,371 | $70,829 |
| 2012 | -- | $12,736 | $1,390 | $11,346 |
Agents Affiliated with this Home
-
Tess Adams

Seller's Agent in 2025
Tess Adams
KW Empower
(302) 883-9202
50 Total Sales
-
Tammie Brooks

Seller's Agent in 2015
Tammie Brooks
Realty Mark Associates-CC
(215) 545-0269
51 Total Sales
Map
Source: Bright MLS
MLS Number: 1003137816
APN: 234228900
- 4600 Horrocks St
- 4626 Pilling St
- 4628 Pilling St
- 1212 Arrott St
- 1354 Gillingham St
- 4431 Oakland St
- 4450 Elizabeth St
- 1361 Sellers St
- 4441 Elizabeth St
- 4461 Leiper St
- 1208 Unity St
- 1424 Sellers St
- 1337 Sellers St
- 4720 Penn St
- 1417 Unity St
- 1419 Unity St
- 1230 Adams Ave
- 1245 Adams Ave
- 4714 Griscom St
- 4712 Griscom St
