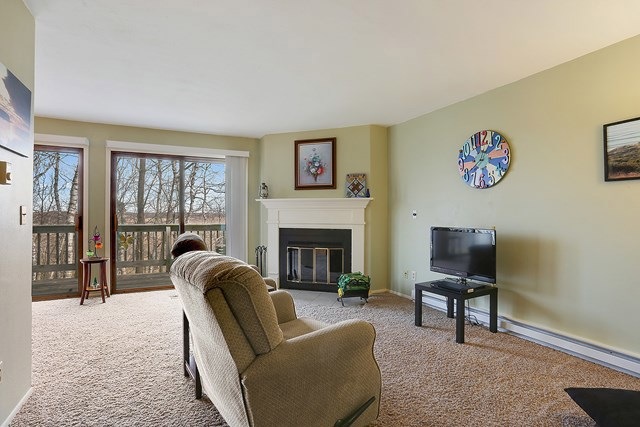4632 Ridge Crest Rd Unit 8 Sturgeon Bay, WI 54235
Estimated Value: $156,000 - $434,000
Highlights
- Partially Wooded Lot
- Window Unit Cooling System
- Water Softener is Owned
- Sevastopol Elementary School Rated A-
- Living Room
- Dining Room
About This Home
As of July 2017Location. Condition. Price. Those are what a buyer wants, and that's exactly what a buyer will find here at the Colony Condo. The location just north of Sturgeon Bay and tucked away on quiet Ridge Crest Road offers convenience and privacy. The unit is meticulously cared for and the updates make this unit stand out from any other--new kitchen cabinetry and countertops, new bath cabinetry, countertop, tiled floor, and bathtub, new six-panel doors, new millwork, lighting fixtures, thermostats, hall & fireplace hearth tile...you get the idea...just like new. The price completes the perfect positioning for this unit. You won't be disappointed.
Property Details
Home Type
- Condominium
Est. Annual Taxes
- $874
Year Built
- Built in 1981
Lot Details
- Partially Wooded Lot
HOA Fees
- $120 Monthly HOA Fees
Parking
- No Garage
Home Design
- Frame Construction
- Vinyl Siding
Interior Spaces
- 840 Sq Ft Home
- Wood Burning Fireplace
- Living Room
- Dining Room
- Crawl Space
Kitchen
- Range
- Microwave
- Dishwasher
Bedrooms and Bathrooms
- 2 Bedrooms
- 1 Full Bathroom
Laundry
- Laundry on upper level
- Washer
Utilities
- Window Unit Cooling System
- Heating Available
- Private Water Source
- Shared Well
- Water Softener is Owned
Listing and Financial Details
- Assessor Parcel Number 022100008
Community Details
Overview
- Association fees include maintenance structure, exterior painting, roof repair, other-see remarks, trash, common area maintenance, insurance, ground maintenance, snow removal
- 12 Units
Pet Policy
- Pets Allowed
Ownership History
Purchase Details
Home Values in the Area
Average Home Value in this Area
Purchase History
| Date | Buyer | Sale Price | Title Company |
|---|---|---|---|
| Knill John | $66,500 | -- |
Mortgage History
| Date | Status | Borrower | Loan Amount |
|---|---|---|---|
| Closed | Knill John | $0 |
Property History
| Date | Event | Price | List to Sale | Price per Sq Ft |
|---|---|---|---|---|
| 07/11/2017 07/11/17 | Sold | $81,500 | -3.6% | $97 / Sq Ft |
| 06/11/2017 06/11/17 | Pending | -- | -- | -- |
| 03/11/2017 03/11/17 | For Sale | $84,500 | -- | $101 / Sq Ft |
Tax History Compared to Growth
Tax History
| Year | Tax Paid | Tax Assessment Tax Assessment Total Assessment is a certain percentage of the fair market value that is determined by local assessors to be the total taxable value of land and additions on the property. | Land | Improvement |
|---|---|---|---|---|
| 2024 | $1,087 | $138,700 | $25,000 | $113,700 |
| 2023 | $1,096 | $80,600 | $15,000 | $65,600 |
| 2022 | $973 | $80,600 | $15,000 | $65,600 |
| 2021 | $952 | $80,600 | $15,000 | $65,600 |
| 2020 | $902 | $80,600 | $15,000 | $65,600 |
| 2019 | $917 | $80,600 | $15,000 | $65,600 |
| 2018 | $821 | $80,600 | $15,000 | $65,600 |
| 2017 | $827 | $80,600 | $15,000 | $65,600 |
| 2016 | $910 | $86,400 | $22,000 | $64,400 |
| 2015 | $908 | $86,400 | $22,000 | $64,400 |
| 2014 | $882 | $86,400 | $22,000 | $64,400 |
| 2013 | $877 | $86,400 | $22,000 | $64,400 |
Map
Source: Door County Board of REALTORS®
MLS Number: 130047
APN: 022-100008
- 4590 County Rd S
- 4590 County Road Hh
- 4359 W Madeline Ln Unit 801
- Unit 23 W Madeline Ln Unit 23
- Unit 22 W Madeline Ln Unit 22
- Unit 24 W Madeline Ln Unit 24
- Lot 3 W Madeline Ln
- Unit 802 W Madeline Ln Unit 802
- Unit 21 W Madeline Ln Unit 21
- 4352 W Madeline Ln Unit 1
- 0 Happy Valley Rd Unit 144001
- 4612 E Bay Shore Cir Unit F3
- 4613 E Bay Shore Cir Unit D3
- 5495 Maple Heights Cir N
- Lot 2-F5 Bay Shore Heights Cir
- Lot 7 Bay Shore Heights Cir
- Lot 1-A8 Bay Shore Heights Cir
- Lot 6 Bay Shore Heights Cir
- 0 Bay Shore Heights Cir
- Lot 1-F5 Bay Shore Heights Cir
- 4632 Ridge Crest Rd
- 4632 Ridge Crest Rd
- 4632 Ridge Crest Rd
- 4632 Ridge Crest Rd
- 4632 Ridge Crest Rd
- 4632 Ridge Crest Rd
- 4632 Ridge Crest Rd
- 4632 Ridge Crest Rd
- 4632 Ridge Crest Rd Unit 2
- 4632 Ridge Crest Rd Unit 10
- 4632 Ridge Crest Rd Unit 9
- 4632 Ridge Crest Rd Unit 12
- 4632 Ridge Crest Rd Unit 2-6
- 4632 Ridge Crest Rd Unit 6
- 4632 Ridge Crest Rd Unit 7
- 4632 Ridge Crest Rd Unit 5
- 4632 Ridge Crest Rd Unit 11
- 4646 Ridge Crest Rd
- 4646 Ridge Crest Rd
- 4646 Ridge Crest Rd
