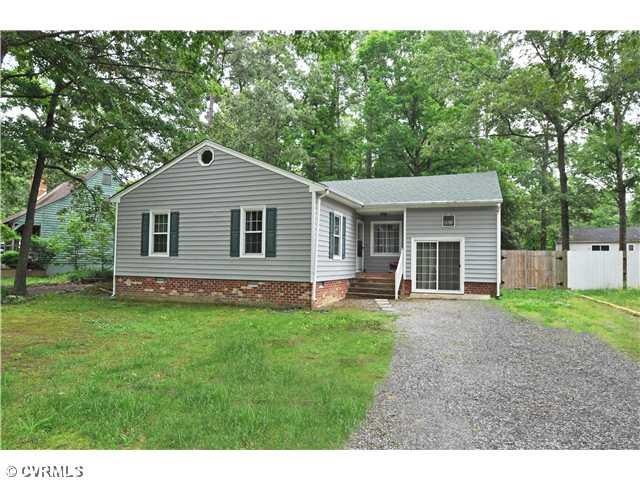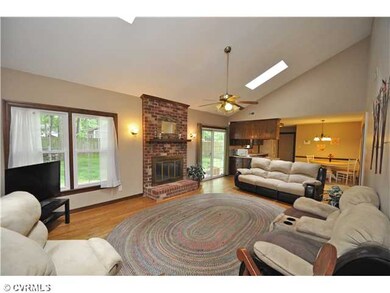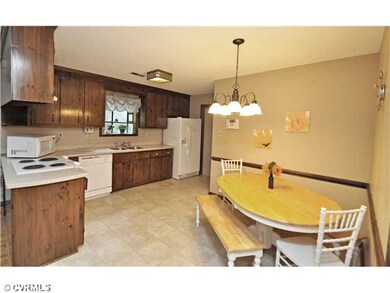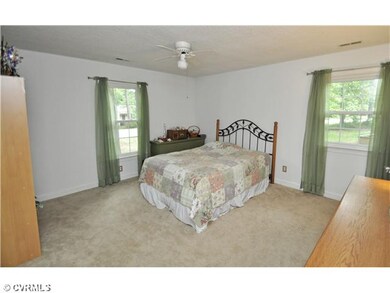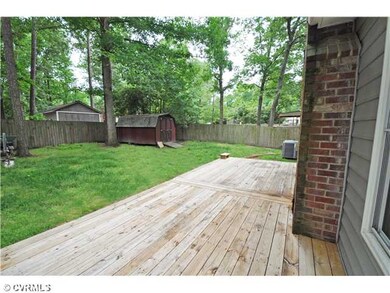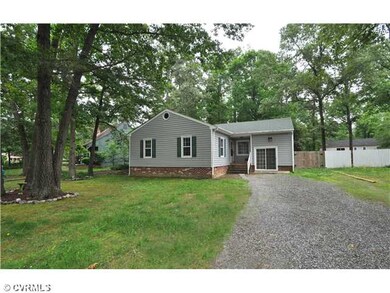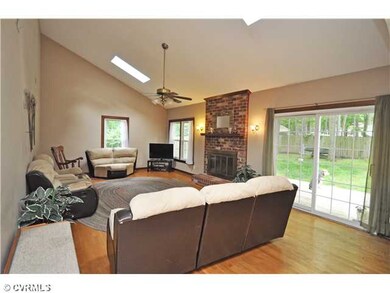
4633 Brookridge Rd Chesterfield, VA 23832
About This Home
As of August 2020You are going to fall in love with this great 3 bedroom, 2 bathroom home with all the benefits of single-level living! Special Features include a NEWER ROOF, NEWER WINDOWS, NEWER HVAC, bonus room and beautiful HARDWOOD FLOORING. The great room offers a VAULTED CEILING, SKYLIGHTS, and a cozy woodburning fireplace. This home also features a great Eat-in Kitchen with Corian Counters. The Master Suite is carpeted with a LARGE closet and a master bath featuring a RENOVATED shower, a NEW mirror, and a NEW light fixture. Step outside to enjoy a beautiful summer day on your LARGE NEWER DECK overlooking the PRIVATELY FENCED IN BACKYARD.
Last Agent to Sell the Property
Valentine Properties License #0225077282 Listed on: 05/21/2013
Last Buyer's Agent
Linda Jacobs
Long & Foster REALTORS License #0225042267

Home Details
Home Type
- Single Family
Est. Annual Taxes
- $3,252
Year Built
- 1984
Home Design
- Shingle Roof
- Composition Roof
Flooring
- Wood
- Wall to Wall Carpet
Bedrooms and Bathrooms
- 3 Bedrooms
- 2 Full Bathrooms
Additional Features
- Property has 1 Level
- Heat Pump System
Listing and Financial Details
- Assessor Parcel Number 746-680-53-20-00000
Ownership History
Purchase Details
Home Financials for this Owner
Home Financials are based on the most recent Mortgage that was taken out on this home.Purchase Details
Home Financials for this Owner
Home Financials are based on the most recent Mortgage that was taken out on this home.Purchase Details
Home Financials for this Owner
Home Financials are based on the most recent Mortgage that was taken out on this home.Purchase Details
Similar Homes in the area
Home Values in the Area
Average Home Value in this Area
Purchase History
| Date | Type | Sale Price | Title Company |
|---|---|---|---|
| Warranty Deed | $233,000 | Lytle Title & Escrow Llc | |
| Warranty Deed | $150,000 | -- | |
| Deed | $100,038 | -- | |
| Warranty Deed | $114,000 | -- |
Mortgage History
| Date | Status | Loan Amount | Loan Type |
|---|---|---|---|
| Open | $221,350 | New Conventional | |
| Previous Owner | $120,000 | New Conventional | |
| Previous Owner | $136,000 | New Conventional | |
| Previous Owner | $100,038 | New Conventional |
Property History
| Date | Event | Price | Change | Sq Ft Price |
|---|---|---|---|---|
| 08/11/2020 08/11/20 | Sold | $233,000 | +1.3% | $131 / Sq Ft |
| 06/27/2020 06/27/20 | Pending | -- | -- | -- |
| 06/25/2020 06/25/20 | For Sale | $230,000 | +53.3% | $130 / Sq Ft |
| 08/26/2013 08/26/13 | Sold | $150,000 | -6.2% | $85 / Sq Ft |
| 06/26/2013 06/26/13 | Pending | -- | -- | -- |
| 05/21/2013 05/21/13 | For Sale | $159,950 | -- | $90 / Sq Ft |
Tax History Compared to Growth
Tax History
| Year | Tax Paid | Tax Assessment Tax Assessment Total Assessment is a certain percentage of the fair market value that is determined by local assessors to be the total taxable value of land and additions on the property. | Land | Improvement |
|---|---|---|---|---|
| 2025 | $3,252 | $362,600 | $60,000 | $302,600 |
| 2024 | $3,252 | $326,600 | $52,000 | $274,600 |
| 2023 | $2,786 | $306,100 | $49,000 | $257,100 |
| 2022 | $2,530 | $275,000 | $47,000 | $228,000 |
| 2021 | $2,376 | $243,200 | $45,000 | $198,200 |
| 2020 | $2,119 | $223,000 | $45,000 | $178,000 |
| 2019 | $2,041 | $214,800 | $42,000 | $172,800 |
| 2018 | $1,898 | $201,000 | $42,000 | $159,000 |
| 2017 | $1,837 | $186,100 | $42,000 | $144,100 |
| 2016 | $1,681 | $175,100 | $42,000 | $133,100 |
| 2015 | $1,589 | $162,900 | $42,000 | $120,900 |
| 2014 | $1,558 | $159,700 | $42,000 | $117,700 |
Agents Affiliated with this Home
-
Natalia Bechtold

Seller's Agent in 2020
Natalia Bechtold
Real Broker LLC
(404) 626-8160
1 in this area
8 Total Sales
-
Shelby Ward

Buyer's Agent in 2020
Shelby Ward
River Fox Realty LLC
(804) 335-4427
4 in this area
117 Total Sales
-
Heather Valentine

Seller's Agent in 2013
Heather Valentine
Valentine Properties
(804) 405-9486
10 in this area
302 Total Sales
-
L
Buyer's Agent in 2013
Linda Jacobs
Long & Foster REALTORS
Map
Source: Central Virginia Regional MLS
MLS Number: 1313504
APN: 746-68-05-32-000-000
- 4519 Bexwood Dr
- 10810 Ridgerun Rd
- 5124 Rollingway Rd
- 5213 Oakforest Dr
- 10556 Braden Woods Ct
- 4407 Heidi Ct
- Maxwell Plan at Qualla Trace - Smart Living
- Newton Plan at Qualla Trace - Smart Living
- Edison Plan at Qualla Trace - Smart Living
- King Plan at Qualla Trace - Smart Living
- Curie Plan at Qualla Trace - Smart Living
- 5407 Qualla Trace Ln
- 10909 Genito Square Dr
- 5400 Qualla Trace Ln
- 5402 Qualla Trace Terrace
- 5406 Qualla Trace Ln
- 4207 Stigall Dr
- 5312 Qualla Rd
- 5306 Qualla Rd
- 5430 Solaris Dr
