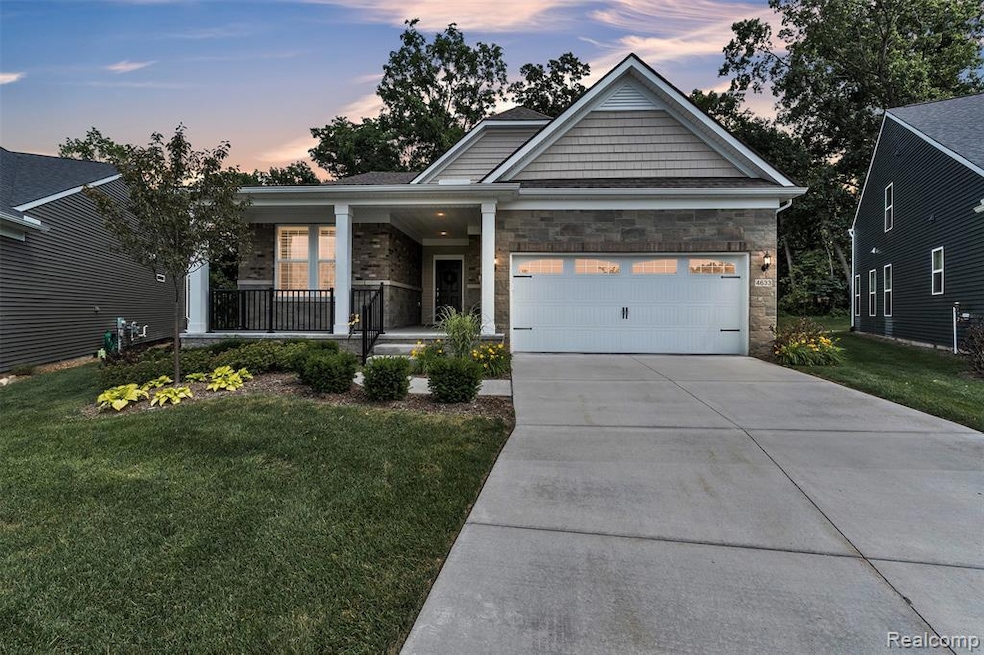4633 Crestway Dr Brighton, MI 48116
Estimated payment $3,861/month
Highlights
- Ranch Style House
- Mud Room
- Stainless Steel Appliances
- Hilton Road Elementary School Rated A
- Covered Patio or Porch
- 2 Car Direct Access Garage
About This Home
Stop the Car! GREAT VALUE! Looking for a mortgage rate at 4.5% ? We got you covered! Seller offering to pay for 2-1 Rate Buy Down! This "better-than-brand-new" home is where your new life begins. Welcome home to convenience, privacy, luxury and ease! Timeless color palettes and durable surfaces throughout ensure that classic stays chique. Solid hardwoods adorn the main living areas, and provide a cohesive feeling and flow throughout. This smartly designed layout provides ample living spaces, and desired seclusion for sleeping areas. Fall in love with the gourmet kitchen featuring quartz counter tops, high-end SS built-in appliances, soft close doors and drawers with full pull-outs and great storage. The views from the back windows show off the picturesque woods. The primary bedroom is spacious and features an additional 4 foot extension, tray ceiling, recessed lighting and high-end carpeting. The attached ensuite is complete with dual sinks, ceramic tile shower, private toilet room and large walk-in closet. Enjoy reading in the open air office space- which can also function as a third bedroom if needed. You'll love the functionality of your mudroom- just off the garage and connected to the spacious laundry room. The cabinetry above the washer and dryer are ideal for making sure you stay organized. The basement is enormous- just waiting for your finishing touches! No expense spared on the building of this home- including the plantation style blinds throughout (valued at over $15k). Mere minutes to all that downtown Brighton has to offer, prepare to fall in love and never want to leave.
Home Details
Home Type
- Single Family
Est. Annual Taxes
Year Built
- Built in 2022
Lot Details
- 9,148 Sq Ft Lot
- Lot Dimensions are 36 x 143 x 102 x 131
HOA Fees
- $275 Monthly HOA Fees
Home Design
- Ranch Style House
- Brick Exterior Construction
- Poured Concrete
- Asphalt Roof
- Stone Siding
- Vinyl Construction Material
Interior Spaces
- 1,933 Sq Ft Home
- Ceiling Fan
- Recessed Lighting
- Gas Fireplace
- Plantation Shutters
- Mud Room
Kitchen
- Built-In Gas Oven
- Built-In Gas Range
- Microwave
- Dishwasher
- Stainless Steel Appliances
- Disposal
Bedrooms and Bathrooms
- 3 Bedrooms
- 2 Full Bathrooms
Laundry
- Laundry Room
- Dryer
- Washer
Unfinished Basement
- Sump Pump
- Basement Window Egress
Parking
- 2 Car Direct Access Garage
- Garage Door Opener
Utilities
- Forced Air Heating and Cooling System
- Humidifier
- Heating System Uses Natural Gas
- Programmable Thermostat
- Natural Gas Water Heater
- High Speed Internet
Additional Features
- Covered Patio or Porch
- Ground Level
Listing and Financial Details
- Assessor Parcel Number 1830408034
Community Details
Overview
- Ciara At Aam / Bluffsatspringhill.Com Association, Phone Number (734) 456-7825
Amenities
- Laundry Facilities
Map
Home Values in the Area
Average Home Value in this Area
Tax History
| Year | Tax Paid | Tax Assessment Tax Assessment Total Assessment is a certain percentage of the fair market value that is determined by local assessors to be the total taxable value of land and additions on the property. | Land | Improvement |
|---|---|---|---|---|
| 2025 | $10,043 | $249,100 | $0 | $0 |
| 2024 | $7,766 | $248,500 | $0 | $0 |
| 2023 | $1,477 | $54,500 | $0 | $0 |
| 2022 | $2,605 | $52,000 | $0 | $0 |
| 2021 | $2,605 | $43,600 | $0 | $0 |
Property History
| Date | Event | Price | List to Sale | Price per Sq Ft |
|---|---|---|---|---|
| 11/03/2025 11/03/25 | Pending | -- | -- | -- |
| 11/03/2025 11/03/25 | For Sale | $549,800 | -- | $284 / Sq Ft |
Purchase History
| Date | Type | Sale Price | Title Company |
|---|---|---|---|
| Warranty Deed | $550,151 | None Listed On Document |
Source: Realcomp
MLS Number: 20251051188
APN: 18-30-408-034
- 4505 Spring Mountain Dr
- 4125 Flint Rd
- 119 Pondview Ct Unit 9
- 116 Leith St
- 122 Pondview Ct Unit 13
- 624 E Main St
- 504 Anne Ave
- 224 Sean St
- 584 Anne Ave
- 594 Anne Ave
- 507 Anne Ave
- 597 Anne Ave
- 660 Flint Rd
- 605 Jenny Way Unit 12
- 9058 Ridgefield Dr Unit 80
- 212 S East St
- 122 E North St
- 116 E North St
- 8741 Green Willow St Unit 11
- 8719 Meadowbrook Dr Unit 5

