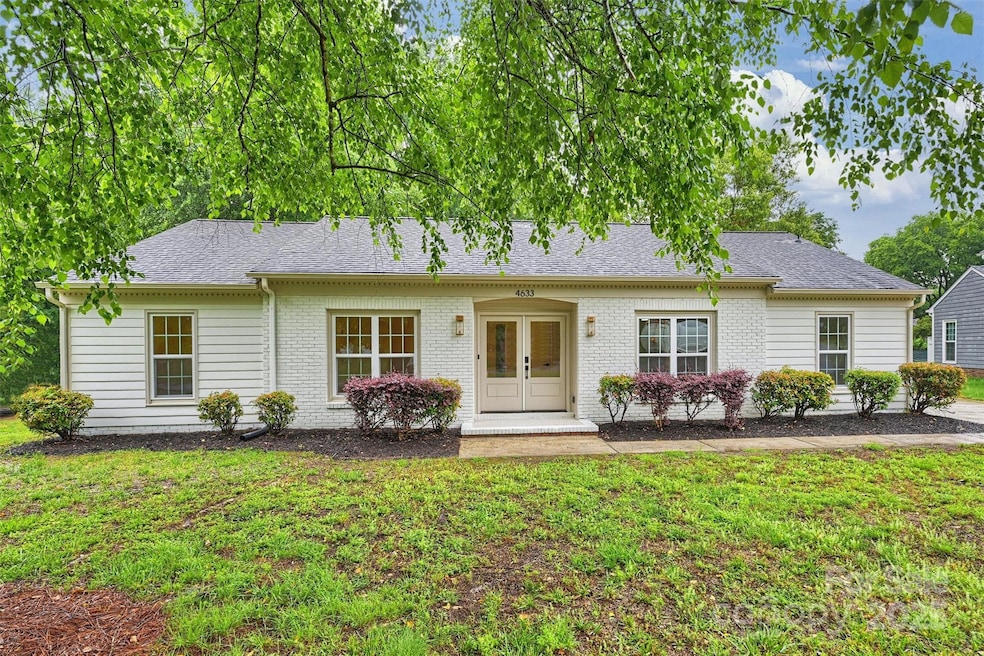
4633 Cringle Ct Charlotte, NC 28226
Wessex Square NeighborhoodHighlights
- Open Floorplan
- Mud Room
- Walk-In Closet
- Olde Providence Elementary Rated A-
- Wet Bar
- Patio
About This Home
As of June 2025New to the market in sought-after Wessex Square! This beautifully renovated 3 bed, 2 bath ranch at 4633 Cringle Court offers modern updates and timeless charm. Enjoy an all-new kitchen featuring Café stainless appliances, quartz countertops, tile backsplash, and new cabinetry. Entertain in the formal dining room with elegant wainscoting, or relax in the spacious great room with a wood-burning fireplace and wet bar. The primary suite boasts an updated bath and walk-in closet. New LVP flooring flows throughout. Step outside to a flat backyard oasis with a cozy fire pit—perfect for gatherings. Don’t miss this move-in-ready gem in South Charlotte!
Last Agent to Sell the Property
RE/MAX Executive Brokerage Email: JoshFretz@Selling4Carolinas.com License #263588 Listed on: 05/29/2025

Home Details
Home Type
- Single Family
Est. Annual Taxes
- $3,290
Year Built
- Built in 1984
Lot Details
- Lot Dimensions are 92x170x105x162
- Property is zoned N1-A
Parking
- Driveway
Home Design
- Brick Exterior Construction
- Slab Foundation
- Hardboard
Interior Spaces
- 1,689 Sq Ft Home
- 1-Story Property
- Open Floorplan
- Wet Bar
- Wood Burning Fireplace
- Mud Room
- Entrance Foyer
- Great Room with Fireplace
- Pull Down Stairs to Attic
- Laundry Room
Kitchen
- Electric Range
- Microwave
- Dishwasher
- Disposal
Flooring
- Tile
- Vinyl
Bedrooms and Bathrooms
- 3 Main Level Bedrooms
- Walk-In Closet
- 2 Full Bathrooms
Outdoor Features
- Patio
- Fire Pit
Schools
- Olde Providence Elementary School
- Carmel Middle School
- South Mecklenburg High School
Utilities
- Forced Air Heating and Cooling System
Community Details
- Wessex Square Subdivision
Listing and Financial Details
- Assessor Parcel Number 211-461-20
Ownership History
Purchase Details
Home Financials for this Owner
Home Financials are based on the most recent Mortgage that was taken out on this home.Purchase Details
Home Financials for this Owner
Home Financials are based on the most recent Mortgage that was taken out on this home.Purchase Details
Home Financials for this Owner
Home Financials are based on the most recent Mortgage that was taken out on this home.Similar Homes in the area
Home Values in the Area
Average Home Value in this Area
Purchase History
| Date | Type | Sale Price | Title Company |
|---|---|---|---|
| Warranty Deed | $625,000 | Executive Title | |
| Warranty Deed | $625,000 | Executive Title | |
| Administrators Deed | $415,000 | None Listed On Document | |
| Administrators Deed | $415,000 | None Listed On Document | |
| Warranty Deed | $137,000 | -- |
Mortgage History
| Date | Status | Loan Amount | Loan Type |
|---|---|---|---|
| Previous Owner | $373,500 | New Conventional | |
| Previous Owner | $319,500 | Reverse Mortgage Home Equity Conversion Mortgage | |
| Previous Owner | $155,300 | New Conventional | |
| Previous Owner | $155,500 | Unknown | |
| Previous Owner | $105,628 | Unknown | |
| Previous Owner | $109,600 | Purchase Money Mortgage |
Property History
| Date | Event | Price | Change | Sq Ft Price |
|---|---|---|---|---|
| 06/12/2025 06/12/25 | Sold | $625,000 | +4.3% | $370 / Sq Ft |
| 05/29/2025 05/29/25 | For Sale | $599,000 | +44.3% | $355 / Sq Ft |
| 01/06/2025 01/06/25 | Sold | $415,000 | -1.2% | $247 / Sq Ft |
| 11/01/2024 11/01/24 | For Sale | $419,900 | -- | $250 / Sq Ft |
Tax History Compared to Growth
Tax History
| Year | Tax Paid | Tax Assessment Tax Assessment Total Assessment is a certain percentage of the fair market value that is determined by local assessors to be the total taxable value of land and additions on the property. | Land | Improvement |
|---|---|---|---|---|
| 2023 | $3,290 | $414,200 | $120,000 | $294,200 |
| 2022 | $3,028 | $300,800 | $100,000 | $200,800 |
| 2021 | $3,017 | $300,800 | $100,000 | $200,800 |
| 2020 | $3,010 | $300,800 | $100,000 | $200,800 |
| 2019 | $2,994 | $300,800 | $100,000 | $200,800 |
| 2018 | $2,655 | $196,800 | $75,000 | $121,800 |
| 2017 | $2,610 | $196,800 | $75,000 | $121,800 |
| 2016 | $2,601 | $196,800 | $75,000 | $121,800 |
| 2015 | $2,589 | $196,800 | $75,000 | $121,800 |
| 2014 | $2,672 | $203,200 | $75,000 | $128,200 |
Agents Affiliated with this Home
-

Seller's Agent in 2025
Josh Fretz
RE/MAX Executives Charlotte, NC
(704) 351-6334
2 in this area
149 Total Sales
-

Seller's Agent in 2025
John Kluth
Countryside Properties
(704) 537-9800
1 in this area
146 Total Sales
-

Buyer's Agent in 2025
Laura Graper
RE/MAX Executives Charlotte, NC
(828) 551-1737
1 in this area
78 Total Sales
Map
Source: Canopy MLS (Canopy Realtor® Association)
MLS Number: 4264963
APN: 211-461-20
- 3943 Sky Dr
- 4825 Deanscroft Dr
- 3849 Bon Rea Dr
- 4601 Bournewood Ln
- 4626 Annerly Ct
- 3708 Sweetgrass Ln
- 5205 Tedorill Ln
- 4127 Bon Rea Dr
- 5104 Top Seed Ct
- 7919 Rea View Ct
- 5206 Dun Robin Ln
- 7903 Rea View Ct
- 5052 Lesleewood Ct
- 6231 Wakehurst Rd Unit 401
- 6032 Corbin Woods Ct
- 4005 Easton Ridge Ln
- 4013 Easton Ridge Ln
- 4920 S Parview Dr
- 3918 Rea Rd
- 4025 Woodfox Dr






