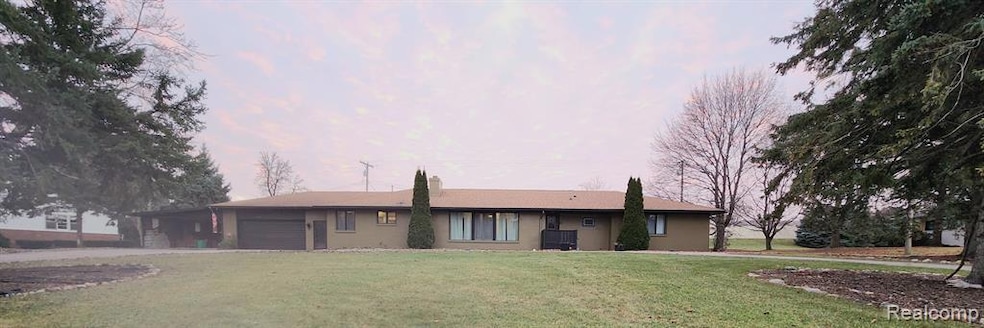4633 Huron St Cass City, MI 48726
Estimated payment $1,265/month
Highlights
- Ranch Style House
- No HOA
- Forced Air Heating System
- Ground Level Unit
- 1.5 Car Attached Garage
About This Home
Introducing the sprawling RANCH on the HILL~ Boasts expansive room sizes with loads of natural light creating an inviting ambiance. This home features ample space both inside and out. There is a bonus room just waiting for you to put your spin on. Embrace comfort and openness in this sprawling hilltop retreat!
Listing Agent
Garrett Deitering
Rosegold Realty, LLC License #6501435509 Listed on: 12/07/2023
Co-Listing Agent
Zachary Deitering
Rosegold Realty, LLC License #6501449925
Home Details
Home Type
- Single Family
Est. Annual Taxes
Year Built
- Built in 1954
Lot Details
- 0.75 Acre Lot
- Lot Dimensions are 200 x 150
Parking
- 1.5 Car Attached Garage
Home Design
- Ranch Style House
- Brick Exterior Construction
Interior Spaces
- 2,600 Sq Ft Home
- Crawl Space
Bedrooms and Bathrooms
- 3 Bedrooms
- 3 Full Bathrooms
Location
- Ground Level Unit
Utilities
- Forced Air Heating System
- Heating System Uses Natural Gas
Community Details
- No Home Owners Association
- A H Ales Add Vlg Of Cass City Subdivision
Listing and Financial Details
- Assessor Parcel Number 035500303140000
Map
Home Values in the Area
Average Home Value in this Area
Tax History
| Year | Tax Paid | Tax Assessment Tax Assessment Total Assessment is a certain percentage of the fair market value that is determined by local assessors to be the total taxable value of land and additions on the property. | Land | Improvement |
|---|---|---|---|---|
| 2025 | -- | $90,000 | $0 | $0 |
| 2024 | $2,013 | $88,700 | $0 | $0 |
| 2023 | $2,013 | $75,700 | $0 | $0 |
| 2022 | $2,768 | $64,600 | $0 | $0 |
| 2021 | $2,685 | $59,900 | $0 | $0 |
| 2020 | $1,688 | $42,900 | $0 | $0 |
| 2019 | $981 | $50,200 | $0 | $0 |
| 2018 | $1,618 | $51,600 | $0 | $0 |
| 2017 | $1,549 | $53,300 | $0 | $0 |
| 2016 | $1,516 | $35,000 | $0 | $0 |
| 2015 | $8 | $37,000 | $0 | $0 |
| 2014 | $8 | $54,900 | $0 | $0 |
| 2013 | $7 | $53,400 | $0 | $0 |
Property History
| Date | Event | Price | List to Sale | Price per Sq Ft |
|---|---|---|---|---|
| 01/08/2024 01/08/24 | Pending | -- | -- | -- |
| 12/07/2023 12/07/23 | For Sale | $189,900 | -- | $73 / Sq Ft |
Purchase History
| Date | Type | Sale Price | Title Company |
|---|---|---|---|
| Warranty Deed | $189,900 | None Listed On Document | |
| Warranty Deed | $189,900 | None Listed On Document | |
| Warranty Deed | $190,000 | None Listed On Document | |
| Warranty Deed | $98,900 | None Available |
Mortgage History
| Date | Status | Loan Amount | Loan Type |
|---|---|---|---|
| Open | $69,900 | New Conventional | |
| Previous Owner | $152,000 | New Conventional | |
| Previous Owner | $97,108 | FHA |
Source: Realcomp
MLS Number: 20230102555
APN: 035-500-303-1400-00
- 4581 Leach St
- 4659 Seeger St
- 4567 Seeger St
- 0 Seeger St
- 4286 Oak St
- 6730 Pine St
- 0 Chippewa Trail Unit 20240025599
- Vacant land Doerr Rd
- 3803 Warner Rd
- 2665 N Cemetery Rd
- V/L Warner Rd
- 5730 Van Dyke Rd
- 4792 State St
- 4307 Hobart Rd
- 6622 Gage St
- 5831 Reed St
- 7111 E Deckerville Rd
- 0 Deckerville Deckerville Rd
- 5357 Owendale Rd
- 0000 Cooklin Rd

