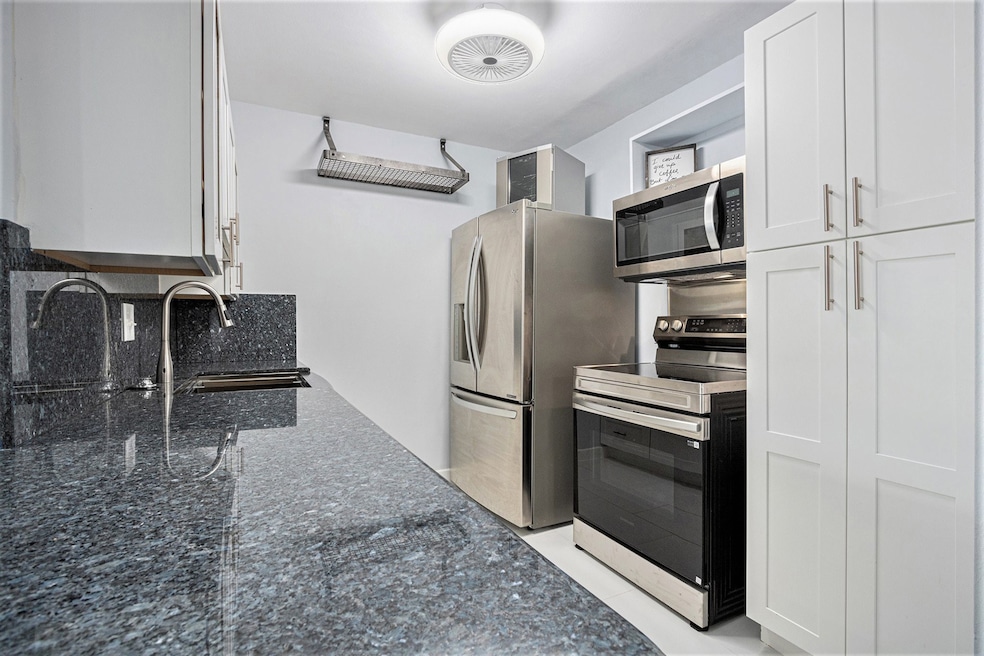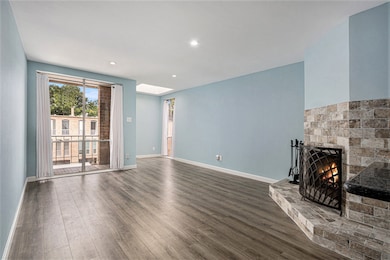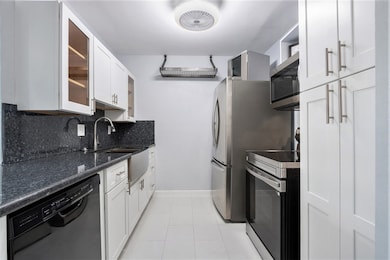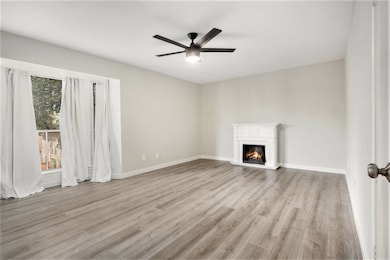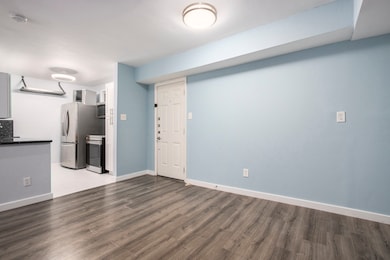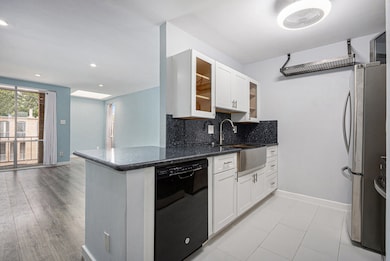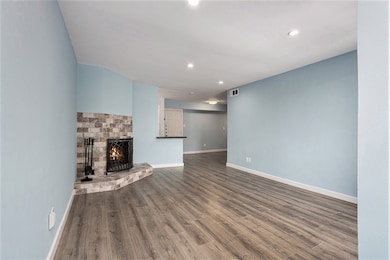4633 Wild Indigo St Unit 536 Houston, TX 77027
Estimated payment $1,849/month
Highlights
- 140,146 Sq Ft lot
- Contemporary Architecture
- Community Pool
- School at St. George Place Rated A-
- Engineered Wood Flooring
- Fenced Yard
About This Home
Major price improvement! Now the best value in the area. This updated 3-bedroom, 2-bath condo is spacious, move-in ready, and perfectly positioned inside the loop! Features include an open, bright floor plan, wood-burning fireplace, private balcony, and a full walk-in laundry room. The remodeled kitchen offers blue pearl granite, modern cabinetry, and stainless appliances; both bathrooms are updated, and the A/C is recent with a transferable warranty. All utilities included in HOA—electric, water, gas, sewer, trash, and basic cable—maximizing predictable expenses. Comes with 2 covered parking spaces. Community amenities include a resort-style pool, elevator, on-site patrol, surveillance, and well-maintained grounds. Prime location near the Galleria, Med Center, I-69 & 610. Refrigerator, washer & dryer stay. Turnkey rental or lock-and-leave opportunity!
Listing Agent
Coldwell Banker Realty - Bellaire-Metropolitan License #0525540 Listed on: 11/14/2025

Property Details
Home Type
- Condominium
Est. Annual Taxes
- $3,567
Year Built
- Built in 1970
Lot Details
- Fenced Yard
- Partially Fenced Property
HOA Fees
- $851 Monthly HOA Fees
Home Design
- Contemporary Architecture
- Slab Foundation
Interior Spaces
- 1,367 Sq Ft Home
- 1-Story Property
- Ceiling Fan
- Wood Burning Fireplace
- Window Treatments
- Family Room Off Kitchen
- Living Room
- Dining Room
- Utility Room
Kitchen
- Breakfast Bar
- Electric Oven
- Electric Range
- Microwave
- Dishwasher
- Self-Closing Drawers and Cabinet Doors
- Disposal
Flooring
- Engineered Wood
- Laminate
Bedrooms and Bathrooms
- 3 Bedrooms
- 2 Full Bathrooms
- Single Vanity
- Bathtub with Shower
Laundry
- Laundry in Utility Room
- Dryer
- Washer
Parking
- 2 Carport Spaces
- Additional Parking
- Assigned Parking
Eco-Friendly Details
- Energy-Efficient HVAC
- Energy-Efficient Thermostat
Outdoor Features
- Balcony
Schools
- School At St George Place Elementary School
- Lanier Middle School
- Lamar High School
Utilities
- Central Heating and Cooling System
- Programmable Thermostat
Community Details
Overview
- Association fees include common areas, cable TV, electricity, maintenance structure, recreation facilities, sewer, trash, utilities, water
- Prestige Management Association
- New Castle At Town Plaza Ph 02 Subdivision
Recreation
- Community Pool
Pet Policy
- The building has rules on how big a pet can be within a unit
Security
- Security Guard
Map
Home Values in the Area
Average Home Value in this Area
Property History
| Date | Event | Price | List to Sale | Price per Sq Ft | Prior Sale |
|---|---|---|---|---|---|
| 11/14/2025 11/14/25 | For Sale | $133,000 | 0.0% | $97 / Sq Ft | |
| 11/03/2025 11/03/25 | For Rent | $2,100 | 0.0% | -- | |
| 06/08/2025 06/08/25 | Off Market | -- | -- | -- | |
| 07/24/2020 07/24/20 | Sold | -- | -- | -- | View Prior Sale |
| 06/24/2020 06/24/20 | Pending | -- | -- | -- | |
| 05/30/2020 05/30/20 | For Sale | $168,000 | -- | $123 / Sq Ft |
Source: Houston Association of REALTORS®
MLS Number: 69607577
APN: 1142220310016
- 4631 Wild Indigo St Unit 574
- 4631 Wild Indigo St Unit 572
- 4627 Wild Indigo St Unit 591
- 4643 Wild Indigo St Unit 399
- 4643 Wild Indigo St Unit 416
- 4649 Wild Indigo St Unit 337
- 4627 Merwin St
- 3615 Newcastle Dr
- 4256 Childress St
- 4406 Ingersoll St
- 4303 Childress St
- 4311 Childress St
- 4215 Childress St
- 4260 Dartmouth Ave
- 3410 Banbury Place
- 4220 Law
- 4215 Law
- 1202 Howard Ln
- 5600 Community Dr
- 3124 Mid Ln
- 4633 Wild Indigo St Unit 547
- 4635 Wild Indigo St Unit 503
- 4627 Wild Indigo St Unit 591
- 4641 Wild Indigo St Unit 439
- 4641 Wild Indigo St Unit 433
- 4645 Wild Indigo St Unit 382
- 4643 Wild Indigo St Unit Appartment
- 4655 Wild Indigo St Unit 158
- 4655 Wild Indigo St Unit 260
- 4848 Pin Oak Park
- 4303 Childress St
- 4311 Childress St
- 4708 Ingersoll St Unit A
- 4900 Loop Central Dr
- 5454 Newcastle St
- 4206 Law
- 4807 Pin Oak Park
- 3726 Las Palmas St
- 4114 Norfolk St
- 5102 Academy St Unit 15
