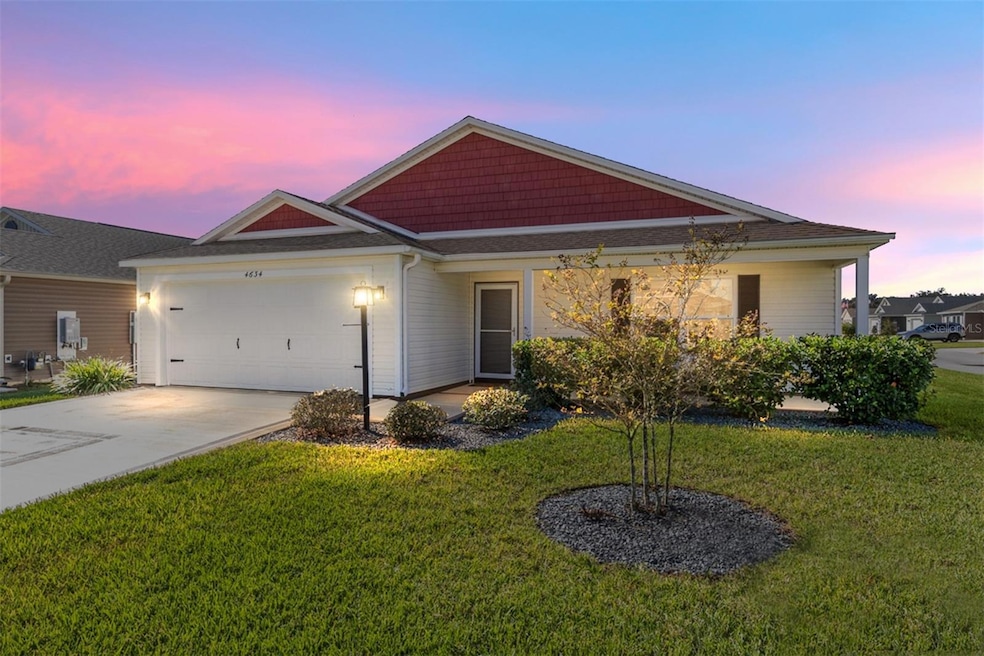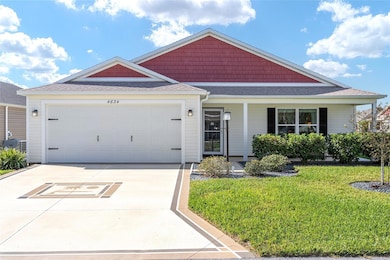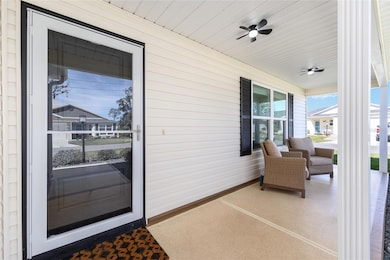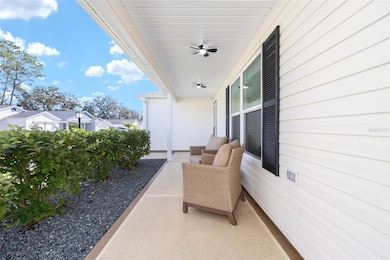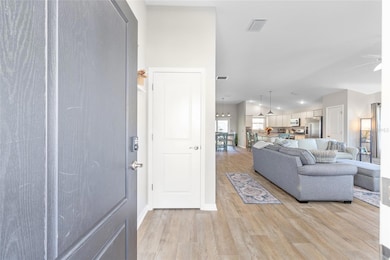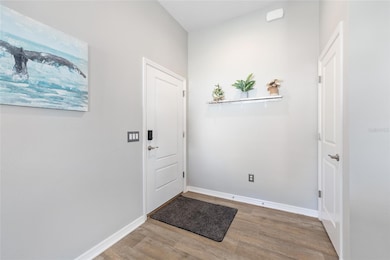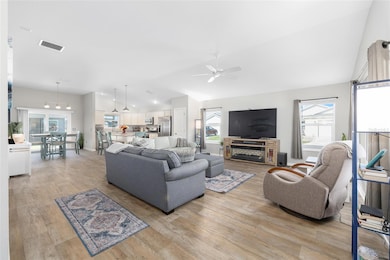4634 Ramsell Rd The Villages, FL 32163
Village of Fernandina NeighborhoodEstimated payment $2,566/month
Highlights
- Golf Course Community
- Active Adult
- Open Floorplan
- Fitness Center
- Gated Community
- Clubhouse
About This Home
Welcome to this charming Cottage-Series Hammock model located in The Villages, offering fantastic natural light, cathedral ceilings, and an inviting open floor plan. The kitchen features a convenient breakfast bar, GAS range, white cabinetry, stainless steel appliances, and a closet pantry for efficient storage. The spacious primary suite includes a walk-in closet, dual sinks, and a large step-in shower. Two additional bedrooms provide ideal flexibility for guests, a home office, crafts, or hobbies. You'll love the decorative painted driveway and screen-enclosed lanai, perfect for relaxing or entertaining. Enjoy peaceful mornings on the covered front porch with a cozy seating area. Additional highlights include an indoor laundry room with sink, 2-car garage, and a whole-house water softener for crisp, clean water. Located close to shopping, restaurants, and medical services—plus all the incredible RESORT-STYLE AMENITIES The Villages is famous for. Furnishings available separately.
Listing Agent
KELLER WILLIAMS CORNERSTONE RE Brokerage Phone: 352-369-4044 License #353041 Listed on: 11/14/2025

Home Details
Home Type
- Single Family
Est. Annual Taxes
- $5,455
Year Built
- Built in 2022
Lot Details
- 5,263 Sq Ft Lot
- South Facing Home
- Corner Lot
- Cleared Lot
- Landscaped with Trees
- Property is zoned PUD
HOA Fees
- $199 Monthly HOA Fees
Parking
- 2 Car Attached Garage
- Garage Door Opener
- Driveway
Home Design
- Cottage
- Slab Foundation
- Shingle Roof
- Vinyl Siding
Interior Spaces
- 1,631 Sq Ft Home
- Open Floorplan
- Cathedral Ceiling
- Ceiling Fan
- Sliding Doors
- Family Room Off Kitchen
- Combination Dining and Living Room
- Inside Utility
Kitchen
- Eat-In Kitchen
- Cooktop
- Microwave
- Dishwasher
- Disposal
Flooring
- Carpet
- Laminate
- Ceramic Tile
Bedrooms and Bathrooms
- 3 Bedrooms
- Primary Bedroom on Main
- Split Bedroom Floorplan
- Walk-In Closet
- 2 Full Bathrooms
Laundry
- Laundry Room
- Dryer
- Washer
Outdoor Features
- Enclosed Patio or Porch
- Rain Gutters
Utilities
- Central Heating and Cooling System
- Heating System Uses Natural Gas
- Electric Water Heater
- Water Softener
- Private Sewer
- High Speed Internet
- Cable TV Available
Listing and Financial Details
- Visit Down Payment Resource Website
- Legal Lot and Block 35 / 0/0
- Assessor Parcel Number G19F035
- $1,520 per year additional tax assessments
Community Details
Overview
- Active Adult
- Association fees include 24-Hour Guard, pool
- Vcdd Association
- The Villages Subdivision
- The community has rules related to deed restrictions, fencing
Amenities
- Clubhouse
- Elevator
- Community Mailbox
Recreation
- Golf Course Community
- Tennis Courts
- Pickleball Courts
- Racquetball
- Recreation Facilities
- Community Playground
- Fitness Center
- Community Pool
Security
- Security Service
- Gated Community
Map
Home Values in the Area
Average Home Value in this Area
Tax History
| Year | Tax Paid | Tax Assessment Tax Assessment Total Assessment is a certain percentage of the fair market value that is determined by local assessors to be the total taxable value of land and additions on the property. | Land | Improvement |
|---|---|---|---|---|
| 2024 | $5,615 | $279,950 | $31,580 | $248,370 |
| 2023 | $5,615 | $263,920 | $0 | $0 |
| 2022 | -- | $10,530 | $10,530 | -- |
Property History
| Date | Event | Price | List to Sale | Price per Sq Ft |
|---|---|---|---|---|
| 11/14/2025 11/14/25 | For Sale | $362,750 | -- | $222 / Sq Ft |
Purchase History
| Date | Type | Sale Price | Title Company |
|---|---|---|---|
| Warranty Deed | -- | -- | |
| Warranty Deed | $319,500 | Peninsula Land & Title |
Mortgage History
| Date | Status | Loan Amount | Loan Type |
|---|---|---|---|
| Previous Owner | $255,600 | New Conventional |
Source: Stellar MLS
MLS Number: OM713528
APN: G19F035
- 4156 Nadira Ct
- 3358 Brianna Ln
- 3328 Davis Terrace
- 1712 Galloway Dr
- 4280 Gale Ln
- 3441 Possehl Place
- 2940 Gulley Ln
- 2389 Tiffany Terrace
- 3818 Miragalia Ln
- 3389 Luty Ln
- 3753 Coyne Loop
- 3359 Arlyn Place
- 3138 Aurea Place
- 4216 Balcharan Terrace
- 4157 Collerette Ct
- 4371 Shannon Loop
- 3349 Clara Ct
- 1169 Calgary St
- 1393 Ducksbury St
- 3358 Castlegate Ct
- 3412 Melissa Ln
- 1445 Olympia St
- 2657 Navy Hill Cir
- 897 Fenwick Loop
- 689 Eastbourne Ln
- 1981 Urbane Place
- 2613 Dunbar Ave
- 993 Davit Place
- 1322 Hollyberry Place
- 2004 Chesapeake Place
- 7250 E State Road 44 Unit 96
- 7250 E State Road 44 Unit 87
- 1069 Burnettown Place
- 3225 Wise Way
- 5672 County Road 173
- 2474 Mackintosh Ct
- 1356 Greenville Way
- 3530 Harbor Pointe Cir
- 7730 Wilds Loop
- 5180 NE 71st Ave
