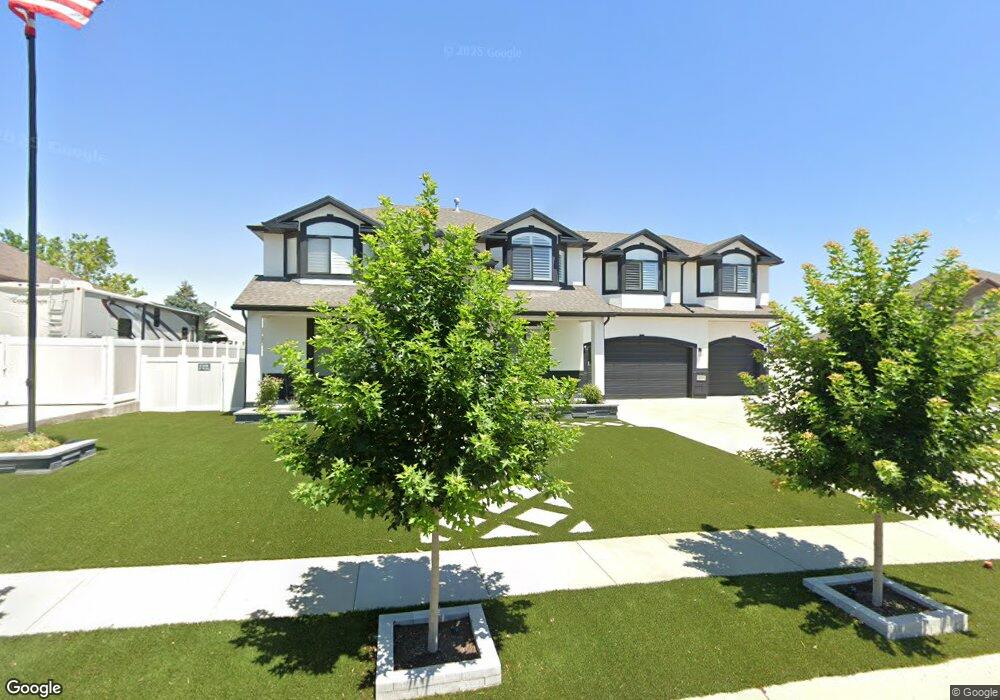4634 W Baldy Dr West Jordan, UT 84088
Cobble Creek NeighborhoodEstimated Value: $745,000 - $885,000
4
Beds
4
Baths
3,831
Sq Ft
$215/Sq Ft
Est. Value
About This Home
This home is located at 4634 W Baldy Dr, West Jordan, UT 84088 and is currently estimated at $824,713, approximately $215 per square foot. 4634 W Baldy Dr is a home located in Salt Lake County with nearby schools including Hayden Peak Elementary School, West Hills Middle School, and Copper Hills High School.
Ownership History
Date
Name
Owned For
Owner Type
Purchase Details
Closed on
Jan 28, 2022
Sold by
Erekson Jache R
Bought by
Shirvanian Hagop Edward and Shirvanian Christi Melody
Current Estimated Value
Home Financials for this Owner
Home Financials are based on the most recent Mortgage that was taken out on this home.
Original Mortgage
$647,200
Outstanding Balance
$598,529
Interest Rate
3.22%
Mortgage Type
New Conventional
Estimated Equity
$226,184
Purchase Details
Closed on
Oct 13, 2017
Sold by
Erekson Jache R
Bought by
Erckson Jache R
Home Financials for this Owner
Home Financials are based on the most recent Mortgage that was taken out on this home.
Original Mortgage
$272,450
Interest Rate
3.78%
Mortgage Type
New Conventional
Purchase Details
Closed on
Apr 14, 2010
Sold by
Williamsburg Holdings Company Llc
Bought by
Erekson Jache R
Home Financials for this Owner
Home Financials are based on the most recent Mortgage that was taken out on this home.
Original Mortgage
$240,000
Interest Rate
4.95%
Mortgage Type
New Conventional
Purchase Details
Closed on
Mar 25, 2005
Sold by
Glen R Pettit Inc
Bought by
Williamsburg Holdings Co Llc
Create a Home Valuation Report for This Property
The Home Valuation Report is an in-depth analysis detailing your home's value as well as a comparison with similar homes in the area
Home Values in the Area
Average Home Value in this Area
Purchase History
| Date | Buyer | Sale Price | Title Company |
|---|---|---|---|
| Shirvanian Hagop Edward | -- | Old Republic Title | |
| Erckson Jache R | -- | Backman Title Services Ltd | |
| Erekson Jache R | -- | Metro National Title | |
| Williamsburg Holdings Co Llc | -- | Merrill Title |
Source: Public Records
Mortgage History
| Date | Status | Borrower | Loan Amount |
|---|---|---|---|
| Open | Shirvanian Hagop Edward | $647,200 | |
| Previous Owner | Erckson Jache R | $272,450 | |
| Previous Owner | Erekson Jache R | $240,000 |
Source: Public Records
Tax History Compared to Growth
Tax History
| Year | Tax Paid | Tax Assessment Tax Assessment Total Assessment is a certain percentage of the fair market value that is determined by local assessors to be the total taxable value of land and additions on the property. | Land | Improvement |
|---|---|---|---|---|
| 2025 | $3,748 | $724,600 | $178,800 | $545,800 |
| 2024 | $3,748 | $721,100 | $177,000 | $544,100 |
| 2023 | $3,748 | $686,400 | $167,000 | $519,400 |
| 2022 | $3,792 | $676,500 | $163,700 | $512,800 |
| 2021 | $3,229 | $524,300 | $127,200 | $397,100 |
| 2020 | $3,021 | $460,400 | $127,200 | $333,200 |
| 2019 | $2,901 | $433,600 | $120,100 | $313,500 |
| 2018 | $2,752 | $408,000 | $120,100 | $287,900 |
| 2017 | $2,731 | $403,100 | $120,100 | $283,000 |
| 2016 | $2,667 | $369,800 | $120,100 | $249,700 |
| 2015 | $2,659 | $359,500 | $126,900 | $232,600 |
| 2014 | $2,445 | $325,500 | $116,700 | $208,800 |
Source: Public Records
Map
Nearby Homes
- 7973 S Nebo Dr
- 4678 Emmons Dr
- 8359 Etude Dr
- 7903 Mckenzie Ln
- 7886 Mckenzie Ln
- 7502 S Lace Wood Dr Unit 417
- 7493 S Lace Wood Dr
- 7908 Cold Stone Ln Unit N3
- 7518 Park Village Dr
- 5189 W Dove Creek Ln
- 5183 W Swift Water Way
- 8322 Copper Vista Cir
- 7882 S Dove Creek Ln Unit A6
- 5228 W Ranches Loop Rd
- 3977 W Elwood Way
- 5298 W Icehouse Way
- 4887 W 8620 S
- 8577 Autumn Gold Cir
- 7556 S Opal Mountain Way W Unit 311
- 7569 S Opal Mountain Way W Unit 308
