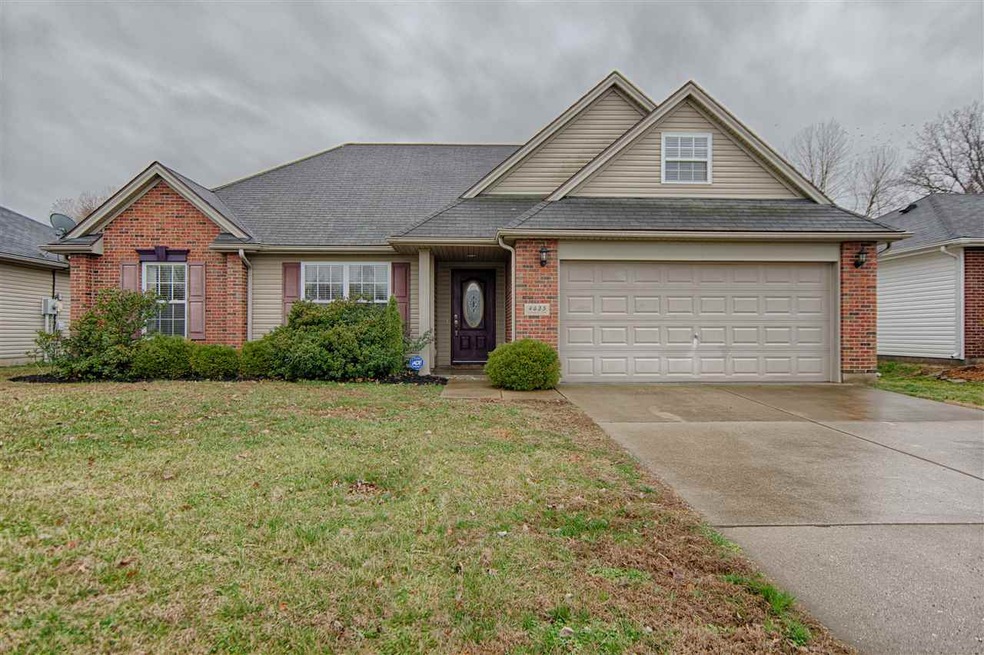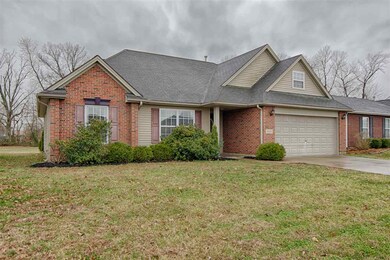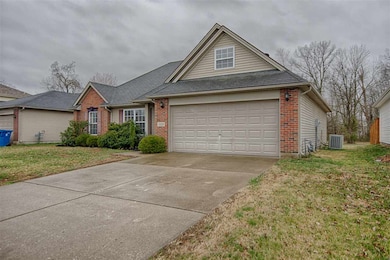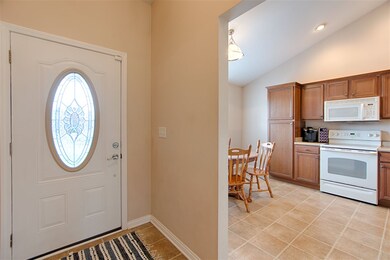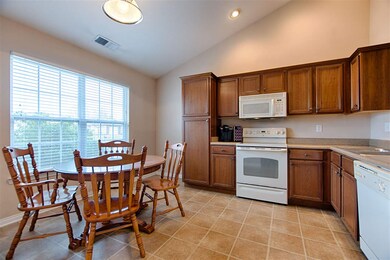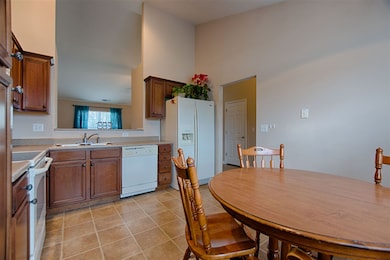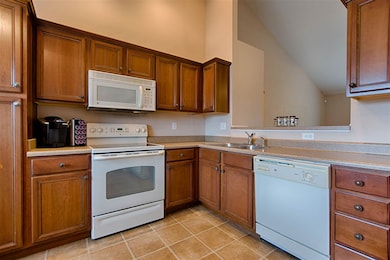
4635 Boardwalk Dr Evansville, IN 47725
Highlights
- Primary Bedroom Suite
- Ranch Style House
- Great Room
- McCutchanville Elementary School Rated A-
- Cathedral Ceiling
- 2 Car Attached Garage
About This Home
As of April 2017Open split bedroom floor plan, 3 bedroom two full bath, plus a bonus room. The eat in kitchen features tile flooring, and all appliances are included. There is an open area that can be used as a breakfast bar. The great room has cathedral ceilings and a door leading to the fantastic back yard. The master suite has a nice walk in closet and a private bath. The other two bedrooms share a hallway bath. Upstairs you will find a wonderful bonus room. Outside is a two car attached garage, and a back yard that looks into a field and trees. Seller is providing a $520 AHS home warranty.
Home Details
Home Type
- Single Family
Est. Annual Taxes
- $1,309
Year Built
- Built in 2007
Lot Details
- 6,477 Sq Ft Lot
- Lot Dimensions are 60 x 108
- Level Lot
Parking
- 2 Car Attached Garage
Home Design
- Ranch Style House
- Brick Exterior Construction
- Slab Foundation
- Vinyl Construction Material
Interior Spaces
- 1,644 Sq Ft Home
- Cathedral Ceiling
- Entrance Foyer
- Great Room
- Laundry on main level
Kitchen
- Eat-In Kitchen
- Breakfast Bar
- Laminate Countertops
Flooring
- Carpet
- Tile
Bedrooms and Bathrooms
- 3 Bedrooms
- Primary Bedroom Suite
- Walk-In Closet
- 2 Full Bathrooms
Utilities
- Forced Air Heating and Cooling System
- Heating System Uses Gas
Listing and Financial Details
- Home warranty included in the sale of the property
- Assessor Parcel Number 82-04-11-009-319.035-030
Ownership History
Purchase Details
Home Financials for this Owner
Home Financials are based on the most recent Mortgage that was taken out on this home.Purchase Details
Home Financials for this Owner
Home Financials are based on the most recent Mortgage that was taken out on this home.Purchase Details
Home Financials for this Owner
Home Financials are based on the most recent Mortgage that was taken out on this home.Purchase Details
Home Financials for this Owner
Home Financials are based on the most recent Mortgage that was taken out on this home.Similar Homes in Evansville, IN
Home Values in the Area
Average Home Value in this Area
Purchase History
| Date | Type | Sale Price | Title Company |
|---|---|---|---|
| Warranty Deed | -- | None Available | |
| Interfamily Deed Transfer | -- | None Available | |
| Warranty Deed | -- | None Available | |
| Corporate Deed | -- | None Available |
Mortgage History
| Date | Status | Loan Amount | Loan Type |
|---|---|---|---|
| Open | $135,000 | New Conventional | |
| Closed | $145,350 | New Conventional | |
| Previous Owner | $141,326 | New Conventional | |
| Previous Owner | $176,449 | FHA | |
| Previous Owner | $170,190 | FHA | |
| Previous Owner | $138,537 | FHA |
Property History
| Date | Event | Price | Change | Sq Ft Price |
|---|---|---|---|---|
| 04/17/2017 04/17/17 | Sold | $153,000 | +2.1% | $93 / Sq Ft |
| 03/09/2017 03/09/17 | Pending | -- | -- | -- |
| 03/01/2017 03/01/17 | For Sale | $149,900 | +8.2% | $91 / Sq Ft |
| 12/05/2012 12/05/12 | Sold | $138,500 | -7.7% | $86 / Sq Ft |
| 10/10/2012 10/10/12 | Pending | -- | -- | -- |
| 06/06/2012 06/06/12 | For Sale | $150,000 | -- | $94 / Sq Ft |
Tax History Compared to Growth
Tax History
| Year | Tax Paid | Tax Assessment Tax Assessment Total Assessment is a certain percentage of the fair market value that is determined by local assessors to be the total taxable value of land and additions on the property. | Land | Improvement |
|---|---|---|---|---|
| 2024 | $5,080 | $226,500 | $18,800 | $207,700 |
| 2023 | $2,393 | $221,400 | $18,800 | $202,600 |
| 2022 | $2,106 | $192,900 | $18,800 | $174,100 |
| 2021 | $1,987 | $179,300 | $18,800 | $160,500 |
| 2020 | $1,666 | $159,000 | $18,800 | $140,200 |
| 2019 | $1,679 | $160,500 | $18,800 | $141,700 |
| 2018 | $1,498 | $152,000 | $18,800 | $133,200 |
| 2017 | $1,379 | $144,100 | $18,800 | $125,300 |
| 2016 | $1,387 | $145,600 | $18,800 | $126,800 |
| 2014 | $1,272 | $143,600 | $18,800 | $124,800 |
| 2013 | -- | $136,300 | $18,800 | $117,500 |
Agents Affiliated with this Home
-
Julie Bosma

Seller's Agent in 2017
Julie Bosma
ERA FIRST ADVANTAGE REALTY, INC
(812) 457-6968
295 Total Sales
-
Alex Berry

Buyer's Agent in 2017
Alex Berry
Weichert Realtors-The Schulz Group
(812) 454-7157
85 Total Sales
-
Penny Crick

Seller's Agent in 2012
Penny Crick
ERA FIRST ADVANTAGE REALTY, INC
(812) 483-2219
717 Total Sales
-
Tim Mason

Buyer's Agent in 2012
Tim Mason
RE/MAX
(812) 664-0845
401 Total Sales
Map
Source: Indiana Regional MLS
MLS Number: 201708063
APN: 82-04-11-009-319.035-030
- 13031 Kingsley Ct
- 4315 Kenly Dr
- 4324 Guyton Dr
- 13201 Halle Dr
- The Fontaine with Bonus Plan at Creekside Meadows
- The Sheffield Plan at Creekside Meadows
- The Lyndon Plan at Creekside Meadows
- The Hudson Plan at Creekside Meadows
- The Fontaine Plan at Creekside Meadows
- The Dresden Plan at Creekside Meadows
- The Delaney Plan at Creekside Meadows
- The Camelia Plan at Creekside Meadows
- The Beaumont Plan at Creekside Meadows
- The Andover Plan at Creekside Meadows
- 4211 Hornby Ln
- 4222 Chaska Dr
- 4208 Chaska Dr
- 4200 Chaska Dr
- 5200 Daylight Dr
- 4111 Eagle Watch Dr
