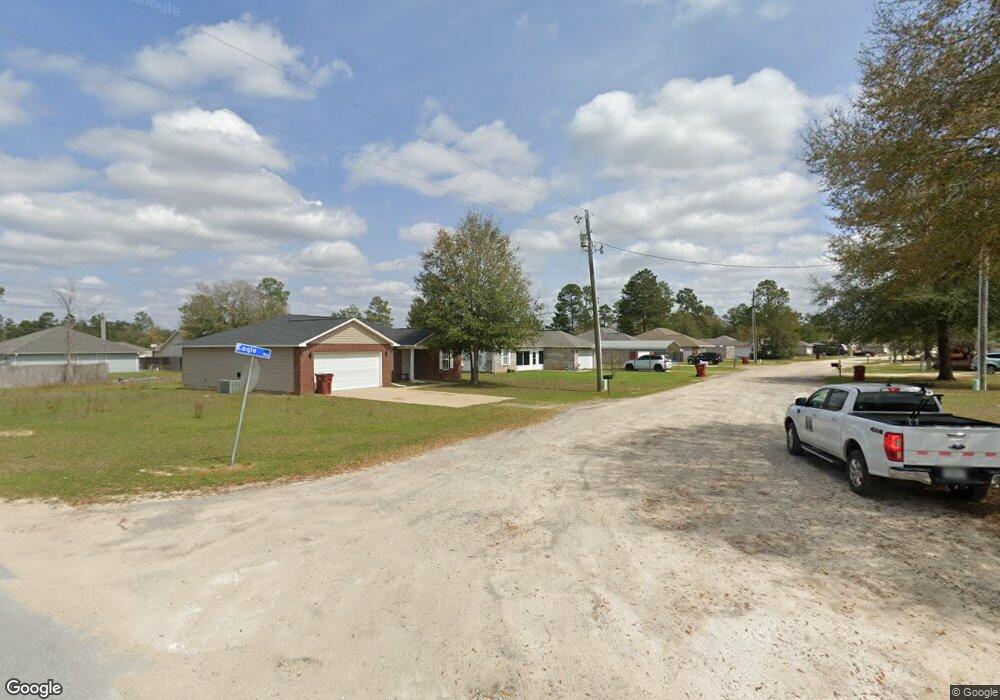4635 Eagle Way Crestview, FL 32539
Estimated Value: $267,000 - $303,000
4
Beds
2
Baths
2,068
Sq Ft
$138/Sq Ft
Est. Value
About This Home
This home is located at 4635 Eagle Way, Crestview, FL 32539 and is currently estimated at $285,395, approximately $138 per square foot. 4635 Eagle Way is a home located in Okaloosa County with nearby schools including Northwood Elementary School, Davidson Middle School, and Crestview High School.
Ownership History
Date
Name
Owned For
Owner Type
Purchase Details
Closed on
Dec 19, 2016
Sold by
Guttilla Donna S and Guttilla Richard C
Bought by
Miles James M
Current Estimated Value
Home Financials for this Owner
Home Financials are based on the most recent Mortgage that was taken out on this home.
Original Mortgage
$157,016
Outstanding Balance
$125,980
Interest Rate
3.57%
Mortgage Type
VA
Estimated Equity
$159,415
Purchase Details
Closed on
Jan 18, 2014
Sold by
Guttilla Richard C
Bought by
Guttilla Donna S
Purchase Details
Closed on
Mar 27, 2012
Sold by
The Secretary Of The Department Of Veter
Bought by
Guttilla Richard C and Guttilla Donna S
Purchase Details
Closed on
Feb 10, 2012
Sold by
U S Bank National Association
Bought by
Secretary Of The Department Of Veterans
Purchase Details
Closed on
Dec 29, 2011
Sold by
Matlock Bill D
Bought by
U S Bank Na
Purchase Details
Closed on
Mar 21, 2008
Sold by
Cornerstone Construction & Development I
Bought by
Matlock Bill D and Matlock Tracey M
Home Financials for this Owner
Home Financials are based on the most recent Mortgage that was taken out on this home.
Original Mortgage
$132,100
Interest Rate
5.68%
Mortgage Type
VA
Create a Home Valuation Report for This Property
The Home Valuation Report is an in-depth analysis detailing your home's value as well as a comparison with similar homes in the area
Home Values in the Area
Average Home Value in this Area
Purchase History
| Date | Buyer | Sale Price | Title Company |
|---|---|---|---|
| Miles James M | $152,000 | Moulton Land Title Inc | |
| Guttilla Donna S | -- | None Available | |
| Guttilla Richard C | $75,050 | Atgf | |
| Secretary Of The Department Of Veterans | -- | Attorney | |
| U S Bank Na | $20,100 | None Available | |
| Matlock Bill D | $208,000 | Moulton Land Title Inc |
Source: Public Records
Mortgage History
| Date | Status | Borrower | Loan Amount |
|---|---|---|---|
| Open | Miles James M | $157,016 | |
| Previous Owner | Matlock Bill D | $132,100 |
Source: Public Records
Tax History
| Year | Tax Paid | Tax Assessment Tax Assessment Total Assessment is a certain percentage of the fair market value that is determined by local assessors to be the total taxable value of land and additions on the property. | Land | Improvement |
|---|---|---|---|---|
| 2025 | $1,078 | $138,154 | -- | -- |
| 2024 | $1,019 | $134,260 | -- | -- |
| 2023 | $1,019 | $130,350 | $0 | $0 |
| 2022 | $993 | $126,553 | $0 | $0 |
| 2021 | $989 | $122,867 | $0 | $0 |
| 2020 | $978 | $121,171 | $0 | $0 |
| 2019 | $964 | $118,447 | $0 | $0 |
| 2018 | $952 | $116,238 | $0 | $0 |
| 2017 | $947 | $113,847 | $0 | $0 |
| 2016 | $602 | $81,474 | $0 | $0 |
| 2015 | $614 | $80,908 | $0 | $0 |
| 2014 | $613 | $80,266 | $0 | $0 |
Source: Public Records
Map
Nearby Homes
- 4464 Goldfinch Way
- 4643 Eagle Way
- 4618 Eagle Way
- 4451 Goldfinch Way
- 5047 Poinsetta Ave
- 4625 Canary Way
- Lot 21 Canary Way
- 4712 Canary Way
- 4716 Canary Way
- Lot 22 Canary Way
- 5237 Kervin Rd
- 4608 Bobolink Way
- 1.94 ACRES Second Ave
- 4640 Bobolink Way
- 5117 Colt Dr
- 0 Kervin Rd Unit 991061
- 4610 Bobolink Way
- 5654 Falcon Way
- 5151 Eagle Way
- 5150 Eagle Way
- 4633 Eagle Way
- 4637 Eagle Way
- 4640 Falcon Way
- 4638 Falcon Way
- 4639 Eagle Way
- 4644 Falcon Way
- 4636 Eagle Way
- 4638 Eagle Way
- 4634 Eagle Way
- 4646 Falcon Way
- 4641 Eagle Way
- 4670 Falcon Way
- 4668 Falcon Way
- 4666 Falcon Way
- 4664 Falcon Way
- 4632 Eagle Way
- 4642 Eagle Way
- 4639 Falcon Way
- 4641 Falcon Way
- 4629 Eagle Way
