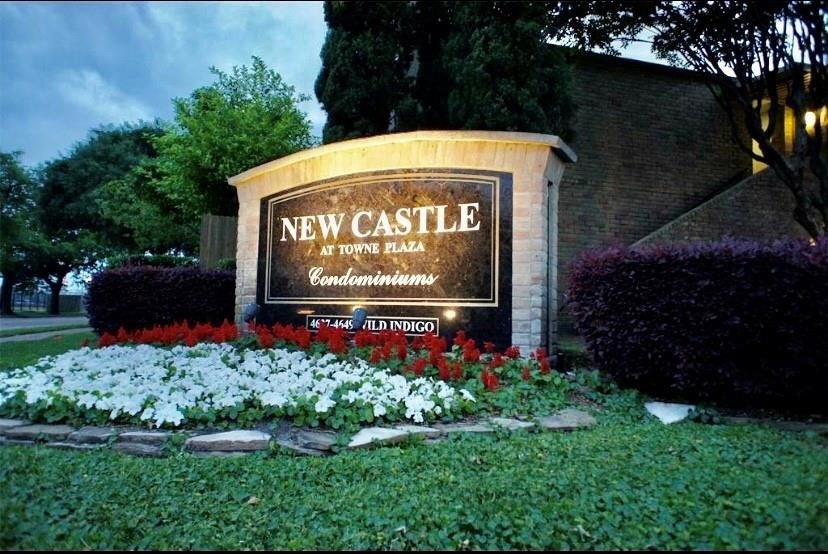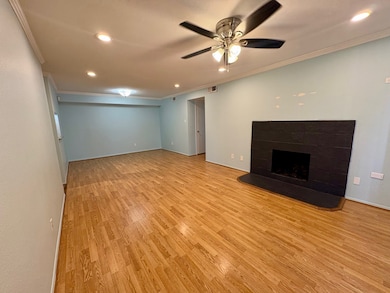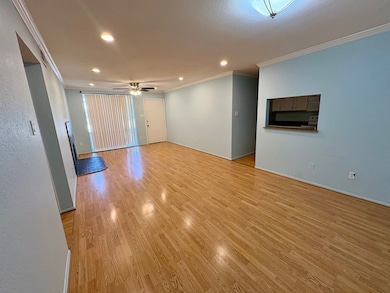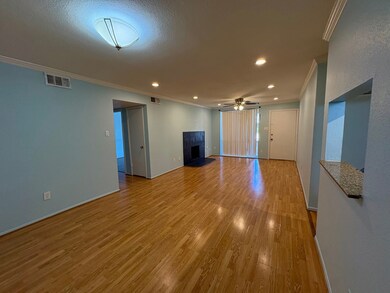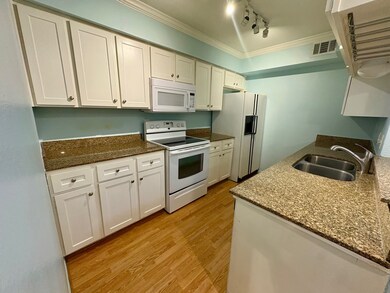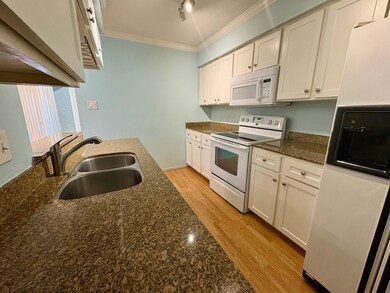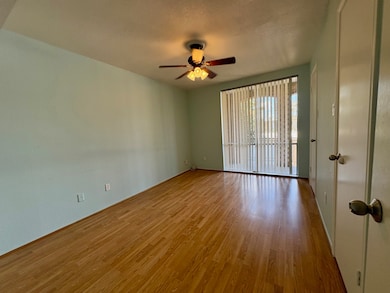4635 Wild Indigo St Unit 503 Houston, TX 77027
2
Beds
2
Baths
1,014
Sq Ft
1970
Built
Highlights
- Traditional Architecture
- Wood Flooring
- Community Pool
- School at St. George Place Rated A-
- Granite Countertops
- Balcony
About This Home
This condo is a must see! Great floor plan with loads of upgrades. Features Include: Spacous living space, fireplace, granite counter, all appliances including a stackable washer/dryer. Baths include: framed mirrors, granite counters & travertine wall tile. Private parking space. Water, electricity and basic cable are included. Surrounded by beautiful greenery, quiet neighbors and two community pools. Just a short drive to Galleria, Medical Center, and Downtown.
Condo Details
Home Type
- Condominium
Year Built
- Built in 1970
Home Design
- Traditional Architecture
- Entry on the 3rd floor
Interior Spaces
- 1,014 Sq Ft Home
- 1-Story Property
- Ceiling Fan
- Wood Burning Fireplace
- Window Treatments
- Combination Dining and Living Room
- Utility Room
- Stacked Washer and Dryer
Kitchen
- Electric Oven
- Electric Range
- Microwave
- Dishwasher
- Granite Countertops
- Disposal
Flooring
- Wood
- Tile
Bedrooms and Bathrooms
- 2 Bedrooms
- En-Suite Primary Bedroom
- 2 Full Bathrooms
- Bathtub with Shower
Home Security
Parking
- 1 Detached Carport Space
- Assigned Parking
Outdoor Features
- Balcony
- Courtyard
Schools
- School At St George Place Elementary School
- Lanier Middle School
- Lamar High School
Utilities
- Central Heating and Cooling System
- Municipal Trash
- Cable TV Available
Listing and Financial Details
- Property Available on 9/26/25
- Long Term Lease
Community Details
Overview
- Front Yard Maintenance
- Creative Management Association
- New Castle At Town Plaza Con Subdivision
Recreation
- Community Pool
- Tennis Courts
Pet Policy
- No Pets Allowed
Security
- Fire and Smoke Detector
Map
Source: Houston Association of REALTORS®
MLS Number: 24775169
APN: 1142220290007
Nearby Homes
- 4633 Wild Indigo St Unit 536
- 4631 Wild Indigo St Unit 574
- 4631 Wild Indigo St Unit 572
- 4627 Wild Indigo St Unit 591
- 4643 Wild Indigo St Unit 399
- 4643 Wild Indigo St Unit 416
- 4649 Wild Indigo St Unit 337
- 4627 Merwin St
- 3615 Newcastle Dr
- 4256 Childress St
- 4406 Ingersoll St
- 4303 Childress St
- 4311 Childress St
- 4215 Childress St
- 4260 Dartmouth Ave
- 3410 Banbury Place
- 4220 Law
- 4215 Law
- 1202 Howard Ln
- 5600 Community Dr
- 4633 Wild Indigo St Unit 536
- 4633 Wild Indigo St Unit 547
- 4627 Wild Indigo St Unit 591
- 4641 Wild Indigo St Unit 439
- 4641 Wild Indigo St Unit 433
- 4645 Wild Indigo St Unit 382
- 4643 Wild Indigo St Unit Appartment
- 4655 Wild Indigo St Unit 158
- 4655 Wild Indigo St Unit 260
- 4848 Pin Oak Park
- 4303 Childress St
- 4311 Childress St
- 4900 Loop Central Dr
- 4708 Ingersoll St Unit A
- 5454 Newcastle St
- 4807 Pin Oak Park
- 4206 Law
- 3726 Las Palmas St
- 5102 Academy St Unit 15
- 4114 Norfolk St
