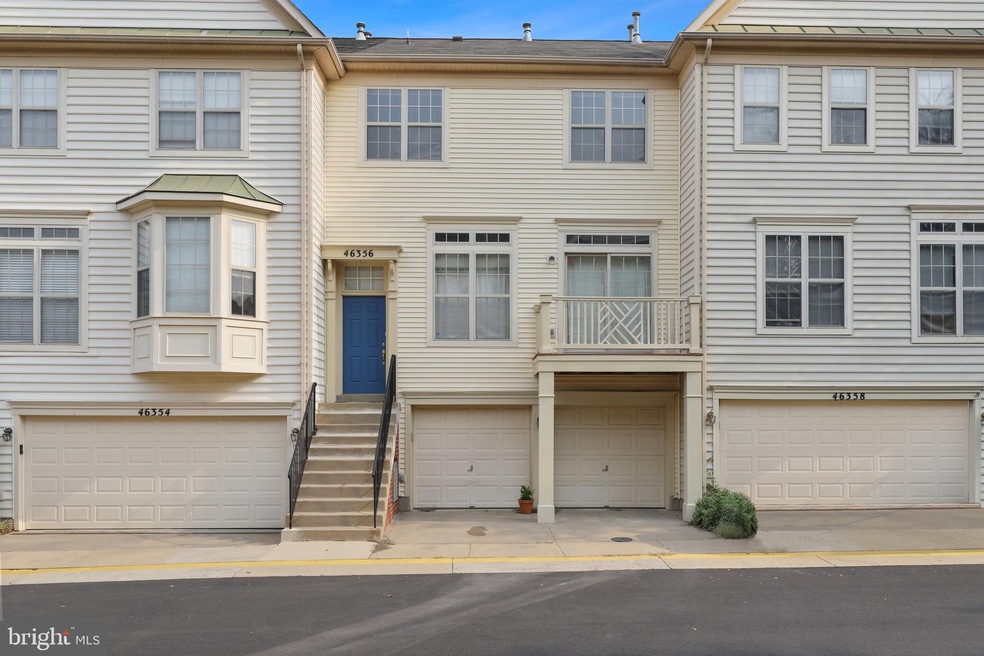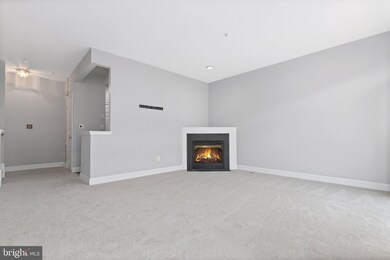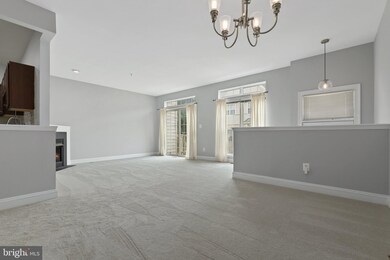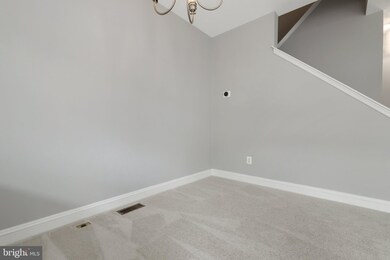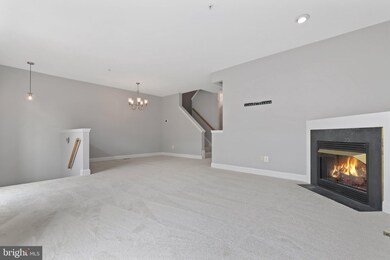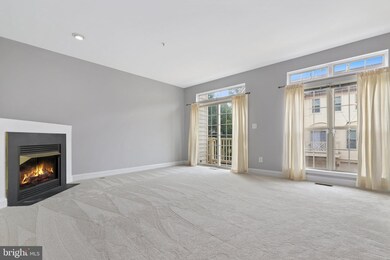
46356 Hobbs Square Unit 98 Sterling, VA 20165
About This Home
As of October 2021Light filled and open three level, two bedroom, two car garage townhome in Cascades. Fresh paint, brand new carpet throughout, and other updates just completed September 2021. The kitchen features tile flooring, Quartz countertops, subway tile backsplash, stainless steel GE stove and Bosch dishwasher. Open floorplan with the living room with fireplace flowing into the dining room. The oversized two car garage features a storage nook on the side. New roof 2018. Two additional vehicles fit in the driveway making room for a total of 4 vehicles. Ample visitor parking less than 100 feet from the property, plus additional parking on Whitfield St and Logan Way both less than 150 feet away. Conveniently located one short block from Cascades Farmers' Market, two short blocks from all of the dining and retail at Cascades Marketplace, around the corner from Northern Virginia Community College's Loudoun Campus and the new Cascades-Overlook Town Center, major routes and more.
Last Agent to Sell the Property
Danilo Bogdanovic
Redfin Corporation License #5020482 Listed on: 09/16/2021

Townhouse Details
Home Type
Townhome
Est. Annual Taxes
$3,634
Year Built
1998
Lot Details
0
HOA Fees
$170 per month
Parking
2
Listing Details
- Property Type: Residential
- Structure Type: Interior Row/Townhouse
- Architectural Style: Traditional
- Ownership: Fee Simple
- New Construction: No
- Story List: Main, Upper 1, Upper 2
- Year Built: 1998
- Automatically Close On Close Date: No
- Remarks Public: Light filled and open three level, two bedroom, two car garage townhome in Cascades. Fresh paint, brand new carpet throughout, and other updates just completed September 2021. The kitchen features tile flooring, Quartz countertops, subway tile backsplash, stainless steel GE stove and Bosch dishwasher. Open floorplan with the living room with fireplace flowing into the dining room. The oversized two car garage features a storage nook on the side. New roof 2018. Two additional vehicles fit in the driveway making room for a total of 4 vehicles. Ample visitor parking less than 100 feet from the property, plus additional parking on Whitfield St and Logan Way both less than 150 feet away. Conveniently located one short block from Cascades Farmers' Market, two short blocks from all of the dining and retail at Cascades Marketplace, around the corner from Northern Virginia Community College's Loudoun Campus and the new Cascades-Overlook Town Center, major routes and more.
- Special Features: VirtualTour
- Property Sub Type: Townhouses
Interior Features
- Appliances: Built-In Microwave, Dryer, Washer, Dishwasher, Refrigerator, Icemaker, Stove
- Interior Amenities: Ceiling Fan(s)
- Fireplace Features: Screen
- Fireplaces Count: 1
- Fireplace: Yes
- Foundation Details: Concrete Perimeter
- Levels Count: 3
- Basement: Yes
- Basement Type: Walkout Level, Full, Fully Finished, Interior Access, Outside Entrance
- Laundry Type: Washer In Unit, Dryer In Unit
- Total Sq Ft: 1416
- Living Area Sq Ft: 1416
- Price Per Sq Ft: 308.49
- Above Grade Finished Sq Ft: 1248
- Below Grade Finished Sq Ft: 168
- Total Below Grade Sq Ft: 168
- Above Grade Finished Area Units: Square Feet
- Street Number Modifier: 46356
Beds/Baths
- Bedrooms: 2
- Total Bathrooms: 2
- Full Bathrooms: 2
- Upper Level Bathrooms: 2
- Upper Level 2 Bathrooms: 2.00
- Upper Level 2 Full Bathrooms: 2
Exterior Features
- Other Structures: Above Grade, Below Grade
- Construction Materials: Combination
- Water Access: No
- Waterfront: No
- Water Oriented: No
- Pool: Yes - Community
- Tidal Water: No
- Water View: No
Garage/Parking
- Garage Spaces: 2.00
- Garage: Yes
- Parking Features: Concrete Driveway
- Garage Features: Garage - Front Entry, Garage Door Opener
- Attached Garage Spaces: 2
- Total Garage And Parking Spaces: 4
- Type Of Parking: Attached Garage, Driveway
- Number of Spaces in Driveway: 2
Utilities
- Central Air Conditioning: Yes
- Cooling Fuel: Electric
- Cooling Type: Central A/C, Ceiling Fan(s)
- Heating Fuel: Natural Gas
- Heating Type: Forced Air
- Heating: Yes
- Hot Water: Electric
- Security: Electric Alarm
- Sewer/Septic System: Public Sewer
- Water Source: Public
Condo/Co-op/Association
- Condo Co-Op Association: Yes
- Condo Co-Op Fee: 170.00
- Condo Co-Op Fee Frequency: Monthly
- Condo Co-Op Name: Courtlands at Cascades
- Condo Co-Op Phone: 703-600-6000
- HOA Condo Co-Op Amenities: Basketball Courts, Community Center, Common Grounds, Jog/Walk Path, Pool - Outdoor, Soccer Field, Tennis Courts, Tot Lots/Playground
- HOA Condo Co-Op Fee Includes: Snow Removal, Trash, Common Area Maintenance, Ext Bldg Maint, Insurance, Management, Reserve Funds
- HOA: No
- Senior Community: No
Schools
- School District: LOUDOUN COUNTY PUBLIC SCHOOLS
- Elementary School: POTOWMACK
- Middle School: RIVER BEND
- High School: POTOMAC FALLS
- Elementary School Source: 3rd Party
- High School Source: 3rd Party
- Middle School Source: 3rd Party
- School District Key: 121139189813
- School District Source: 3rd Party
- Elementary School: POTOWMACK
- High School: POTOMAC FALLS
- Middle Or Junior School: RIVER BEND
Green Features
- Clean Green Assessed: No
Lot Info
- Improvement Assessed Value: 262080.00
- Land Assessed Value: 95000.00
- Lot Size Units: Square Feet
- Year Assessed: 2021
- Zoning: 18
- In City Limits: No
Rental Info
- Pets: Cats Ok, Dogs Ok
- Pets Allowed: Yes
- Vacation Rental: No
Tax Info
- Assessor Parcel Number: 16568703
- Tax Annual Amount: 3499.00
- Assessor Parcel Number: 019186060004
- Tax Total Finished Sq Ft: 1248
- County Tax Payment Frequency: Annually
- Tax Year: 2021
- Close Date: 10/14/2021
MLS Schools
- School District Name: LOUDOUN COUNTY PUBLIC SCHOOLS
Ownership History
Purchase Details
Home Financials for this Owner
Home Financials are based on the most recent Mortgage that was taken out on this home.Purchase Details
Home Financials for this Owner
Home Financials are based on the most recent Mortgage that was taken out on this home.Purchase Details
Home Financials for this Owner
Home Financials are based on the most recent Mortgage that was taken out on this home.Similar Homes in Sterling, VA
Home Values in the Area
Average Home Value in this Area
Purchase History
| Date | Type | Sale Price | Title Company |
|---|---|---|---|
| Warranty Deed | $392,500 | Stewart Title Guaranty Co | |
| Warranty Deed | $280,000 | -- | |
| Deed | $127,860 | -- |
Mortgage History
| Date | Status | Loan Amount | Loan Type |
|---|---|---|---|
| Open | $372,875 | New Conventional | |
| Previous Owner | $274,928 | FHA | |
| Previous Owner | $120,000 | Credit Line Revolving | |
| Previous Owner | $121,400 | New Conventional |
Property History
| Date | Event | Price | Change | Sq Ft Price |
|---|---|---|---|---|
| 10/14/2021 10/14/21 | Sold | $392,500 | +1.9% | $277 / Sq Ft |
| 09/16/2021 09/16/21 | For Sale | $385,000 | +37.5% | $272 / Sq Ft |
| 12/18/2013 12/18/13 | Sold | $280,000 | 0.0% | $224 / Sq Ft |
| 11/06/2013 11/06/13 | Pending | -- | -- | -- |
| 10/31/2013 10/31/13 | For Sale | $280,000 | 0.0% | $224 / Sq Ft |
| 10/31/2013 10/31/13 | Off Market | $280,000 | -- | -- |
| 10/17/2013 10/17/13 | For Sale | $280,000 | 0.0% | $224 / Sq Ft |
| 09/21/2013 09/21/13 | Off Market | $280,000 | -- | -- |
| 08/30/2013 08/30/13 | Pending | -- | -- | -- |
| 08/25/2013 08/25/13 | For Sale | $280,000 | 0.0% | $224 / Sq Ft |
| 04/01/2012 04/01/12 | Rented | $1,800 | +5.9% | -- |
| 04/01/2012 04/01/12 | Under Contract | -- | -- | -- |
| 02/04/2012 02/04/12 | For Rent | $1,700 | -- | -- |
Tax History Compared to Growth
Tax History
| Year | Tax Paid | Tax Assessment Tax Assessment Total Assessment is a certain percentage of the fair market value that is determined by local assessors to be the total taxable value of land and additions on the property. | Land | Improvement |
|---|---|---|---|---|
| 2024 | $3,634 | $420,070 | $135,000 | $285,070 |
| 2023 | $3,541 | $404,670 | $135,000 | $269,670 |
| 2022 | $3,379 | $379,670 | $110,000 | $269,670 |
| 2021 | $3,499 | $357,080 | $95,000 | $262,080 |
| 2020 | $3,424 | $330,850 | $80,000 | $250,850 |
| 2019 | $3,259 | $311,890 | $86,000 | $225,890 |
| 2018 | $3,127 | $288,180 | $86,000 | $202,180 |
| 2017 | $3,074 | $273,200 | $86,000 | $187,200 |
| 2016 | $3,114 | $271,950 | $0 | $0 |
| 2015 | $3,087 | $185,950 | $0 | $185,950 |
| 2014 | $3,040 | $177,220 | $0 | $177,220 |
Agents Affiliated with this Home
-
D
Seller's Agent in 2021
Danilo Bogdanovic
Redfin Corporation
-

Buyer's Agent in 2021
Jim Shirey
McEnearney Associates
(202) 607-6534
1 in this area
73 Total Sales
-

Seller's Agent in 2013
Kim Boyer
Compass
(703) 585-8177
18 Total Sales
-

Buyer's Agent in 2013
Charles Davis
On Time Investments Inc
(714) 553-3227
7 Total Sales
Map
Source: Bright MLS
MLS Number: VALO2008514
APN: 019-18-6060-004
- 46378 Monocacy Square
- 21150 Domain Terrace Unit 12
- 46367 Pryor Square Unit 84
- 46357 Pryor Square
- 46609 Silhouette Square
- 46607 Carriage Ct
- 20924 Stanmoor Terrace
- 46380 Rilassare Terrace
- 25 Jefferson Dr
- 46412 Rilassare Terrace
- 46245 Milthorn Terrace
- 21073 Semblance Dr
- 1014 Brethour Ct Unit 207
- 415 Argus Place
- 46410 Blackrock Summit Terrace
- 20866 Rockingham Terrace
- 112 Argus Place
- 46186 Aisquith Terrace
- 0 Tbd Unit VALO2092290
- 46133 Aisquith Terrace
