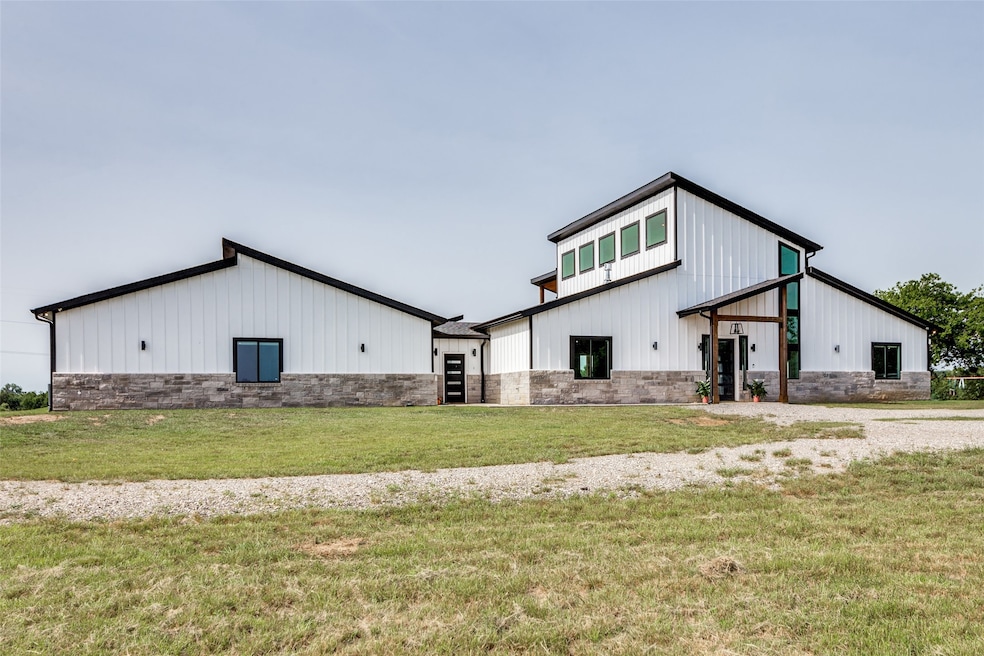
4636 County Road 707 Cleburne, TX 76031
Estimated payment $5,615/month
Highlights
- Docks
- Gated Community
- Open Floorplan
- RV Garage
- Built-In Refrigerator
- Deck
About This Home
Nestled on 6.653 serene acres in Cleburne, Texas, this amazing property boasts a custom home that is a showpiece of craftsmanship, offering 3,591 square feet of refined living space with 4 spacious bedrooms, 3 full bathrooms, and a massive 6-car insulated garage that’s heated, cooled, and equipped with oversized doors to accommodate RVs or boats. Inside, the home features soaring ceilings, oversized windows that flood the space with natural light, and high-end finishes throughout. The open-concept layout includes multiple living areas, custom cabinetry, stainless steel appliances, and a chef-style walk-in pantry. The master suite impresses with a spa-like bathroom and a shower the size of a bedroom. A fenced backyard adds privacy and function, and the home’s exceptional energy efficiency helps cut down on utility costs. This property is ideal for horses or cattle, complete with a large metal barn. The rear pasture is currently in hay production, and an agricultural exemption is in place. The home next door at 4620 is also available for sale and may be combined for a true multi-generational family compound.
Listing Agent
Pioneer DFW Realty, LLC Brokerage Phone: 469-363-2092 License #0597853 Listed on: 05/28/2025
Co-Listing Agent
Pioneer DFW Realty, LLC Brokerage Phone: 469-363-2092 License #0827741
Home Details
Home Type
- Single Family
Est. Annual Taxes
- $9,209
Year Built
- Built in 2022
Lot Details
- 6.65 Acre Lot
- Private Entrance
- Wire Fence
- Few Trees
Parking
- 6 Car Attached Garage
- Enclosed Parking
- Heated Garage
- Lighted Parking
- Side Facing Garage
- Driveway
- RV Garage
Home Design
- Traditional Architecture
- Slab Foundation
- Frame Construction
- Composition Roof
Interior Spaces
- 3,591 Sq Ft Home
- 1-Story Property
- Open Floorplan
- Built-In Features
- Cathedral Ceiling
- Ceiling Fan
- Gas Fireplace
Kitchen
- Eat-In Kitchen
- Built-In Refrigerator
- Dishwasher
- Kitchen Island
- Granite Countertops
- Disposal
Flooring
- Wood
- Carpet
- Ceramic Tile
Bedrooms and Bathrooms
- 4 Bedrooms
- Walk-In Closet
- Double Vanity
Home Security
- Security Gate
- Fire and Smoke Detector
Outdoor Features
- Docks
- Deck
- Covered Patio or Porch
- Outdoor Storage
Schools
- Alvarado N Elementary School
- Alvarado High School
Utilities
- Central Heating and Cooling System
- Vented Exhaust Fan
- Propane
- Tankless Water Heater
- High Speed Internet
- Phone Available
- Cable TV Available
Additional Features
- Pasture
- Farm Equipment
Community Details
- Vines Addition Subdivision
- Gated Community
Listing and Financial Details
- Legal Lot and Block 2 / 1
- Assessor Parcel Number 126221901021
Map
Home Values in the Area
Average Home Value in this Area
Tax History
| Year | Tax Paid | Tax Assessment Tax Assessment Total Assessment is a certain percentage of the fair market value that is determined by local assessors to be the total taxable value of land and additions on the property. | Land | Improvement |
|---|---|---|---|---|
| 2024 | $9,209 | $519,698 | $47,000 | $472,698 |
| 2023 | $2,800 | $242,151 | $44,000 | $198,151 |
Property History
| Date | Event | Price | Change | Sq Ft Price |
|---|---|---|---|---|
| 07/28/2025 07/28/25 | Pending | -- | -- | -- |
| 06/28/2025 06/28/25 | Price Changed | $889,900 | -1.0% | $248 / Sq Ft |
| 06/16/2025 06/16/25 | Price Changed | $899,000 | -45.5% | $250 / Sq Ft |
| 05/30/2025 05/30/25 | For Sale | $1,649,000 | +357.1% | $459 / Sq Ft |
| 05/07/2021 05/07/21 | Sold | -- | -- | -- |
| 04/20/2021 04/20/21 | Pending | -- | -- | -- |
| 03/19/2021 03/19/21 | For Sale | $360,750 | -- | -- |
Similar Homes in Cleburne, TX
Source: North Texas Real Estate Information Systems (NTREIS)
MLS Number: 20949609
APN: 126-2219-01021
- 4620 County Road 707
- 2001 Beauty Berry Ct
- 1808 County Road 810 N
- 1618 N County Road 810
- 4020 Highland Oaks Ln
- TBD County Road 703a
- 5227 County Road 703
- 5809 Downing Ln
- TBD Ponderosa Cir
- 4306 tbd Slayton Rd
- 4220 County Road 703
- 412 Kaether Ln
- 4200 Fm 2280
- 200 Day Miar Rd
- 6108 County Road 809
- 3308 N County Road 810
- 4312 County Road 805b
- 5708 Pecan Cir
- 3408 Fm 2280
- 4007 S Burleson Blvd






