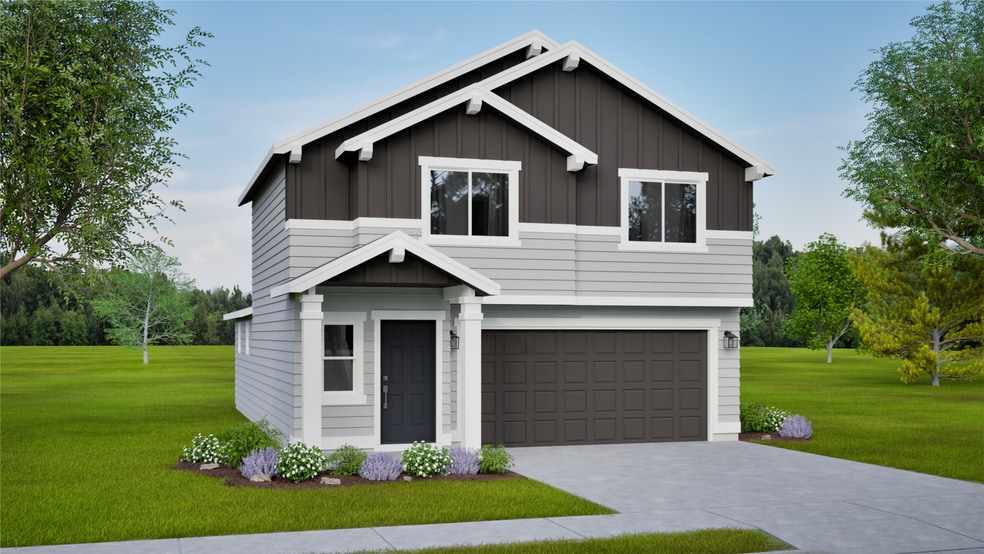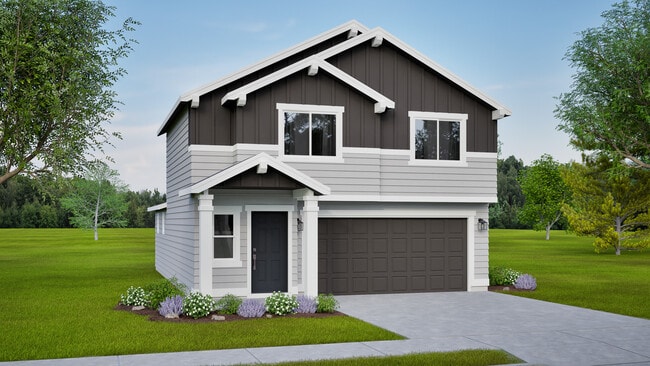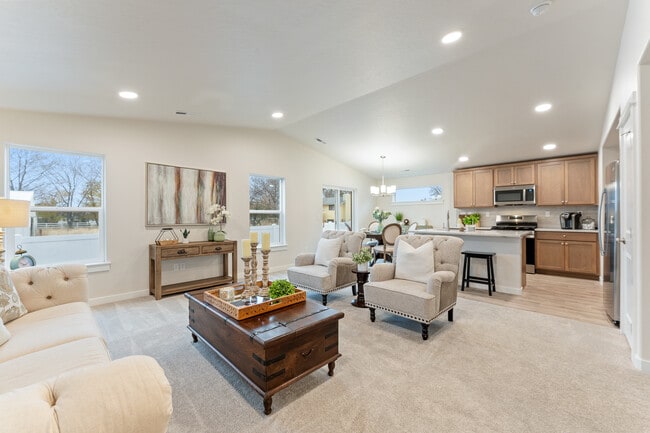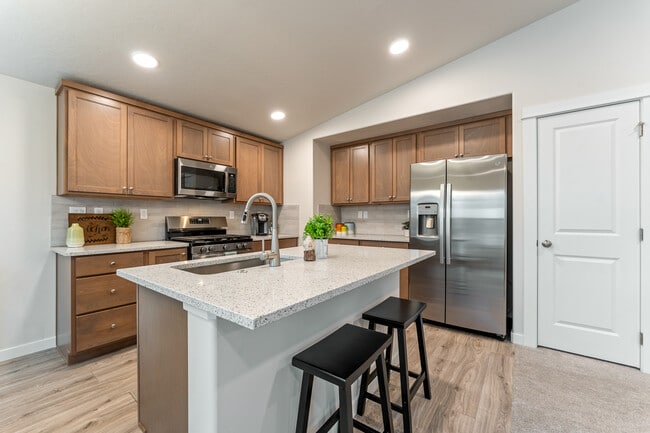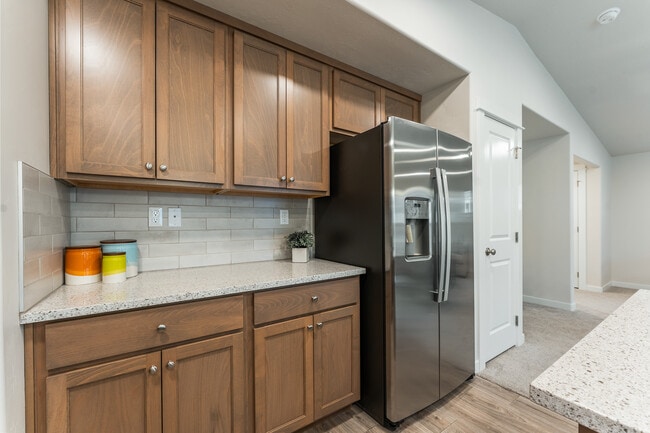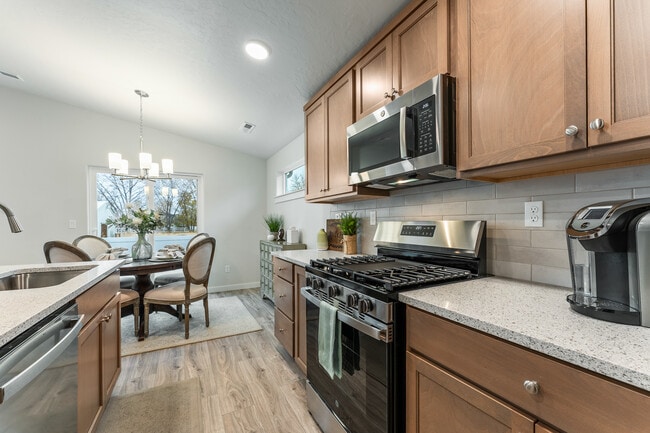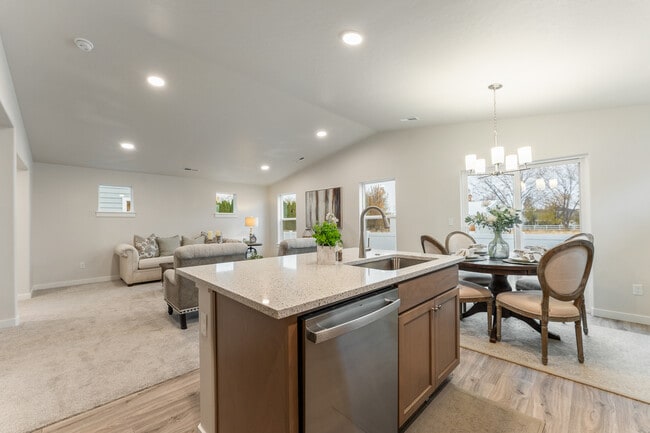
Estimated payment $2,586/month
About This Home
The 1395 square foot Darrington is a well-appointed two story home that lives larger than most mid-sized plans. The dramatic entry leads to the open kitchen and living room area, with plenty of light and space for entertaining. The kitchen boasts ample counter space and cupboard storage and features an optional desk for convenience and organization. Upstairs, the main bedroom has a large closet and bathroom, and two other sizable bedrooms offer large closets and share a second full bathroom. Photos and floorplan are of a similar home. Upgrades and selections shown may vary. Contact Agent for specific details.
Builder Incentives
Year End Savings Event Happening Now!
Sales Office
| Monday |
12:00 PM - 6:00 PM
|
| Tuesday |
11:00 AM - 6:00 PM
|
| Wednesday |
11:00 AM - 6:00 PM
|
| Thursday |
Closed
|
| Friday |
Closed
|
| Saturday |
11:00 AM - 6:00 PM
|
| Sunday |
12:00 PM - 6:00 PM
|
Home Details
Home Type
- Single Family
Parking
- 2 Car Garage
Home Design
- New Construction
Interior Spaces
- 2-Story Property
Bedrooms and Bathrooms
- 3 Bedrooms
Community Details
- Property has a Home Owners Association
Map
Other Move In Ready Homes in Meadowlark
About the Builder
- Meadowlark
- 4715 Finch St
- 1525 SE Logan Pkwy
- 1599 SE Logan Pkwy
- Curry Meadows
- 1132 Ellingson Rd SE
- 312 Rd SE
- Henshaw Farm
- 1132 Ellingson Rd
- 1040 SE 24th (Next To) Ave
- PP2020-49 Lot#2 SW Osprey Ct
- 0 Three Lakes Rd SE Unit 309727448
- 515 SW Queen Ave
- 520 Pacific Blvd SW
- 902 Pacific Ave SE
- 0 Next To Grand Prairie and I5 Rd NW Unit 831525
- 802 7th Ave SE
- 35730 U S 20
- Lot 200 Three Lakes Rd SE
- Parcel 0111100 Santiam Hwy
