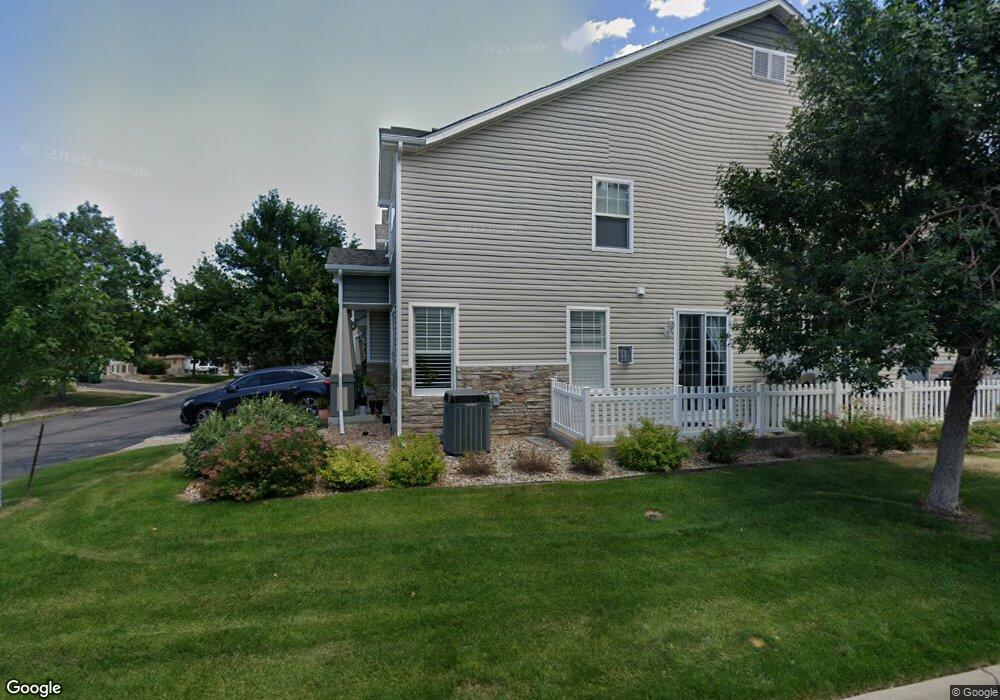4636 Flower St Unit 4636 Wheat Ridge, CO 80033
Kipling NeighborhoodEstimated Value: $445,000 - $481,000
2
Beds
3
Baths
1,487
Sq Ft
$312/Sq Ft
Est. Value
About This Home
This home is located at 4636 Flower St Unit 4636, Wheat Ridge, CO 80033 and is currently estimated at $464,126, approximately $312 per square foot. 4636 Flower St Unit 4636 is a home located in Jefferson County with nearby schools including Peak Expeditionary - Pennington, Everitt Middle School, and Wheat Ridge High School.
Ownership History
Date
Name
Owned For
Owner Type
Purchase Details
Closed on
Jun 7, 2021
Sold by
4636 Flower Street Llc
Bought by
Davis Jason and Davis Kelly
Current Estimated Value
Home Financials for this Owner
Home Financials are based on the most recent Mortgage that was taken out on this home.
Original Mortgage
$331,500
Outstanding Balance
$300,132
Interest Rate
2.9%
Mortgage Type
New Conventional
Estimated Equity
$163,994
Purchase Details
Closed on
Jul 2, 2019
Sold by
Renken Adam
Bought by
4636 Flower Street Llc
Purchase Details
Closed on
Aug 22, 2016
Sold by
Flores Kristine E and Flores Manuel
Bought by
Renken Adam
Home Financials for this Owner
Home Financials are based on the most recent Mortgage that was taken out on this home.
Original Mortgage
$252,000
Interest Rate
3.42%
Mortgage Type
New Conventional
Purchase Details
Closed on
Nov 19, 2004
Sold by
Centex Homes
Bought by
Flores Kristine E and Flores Manuel
Home Financials for this Owner
Home Financials are based on the most recent Mortgage that was taken out on this home.
Original Mortgage
$204,233
Interest Rate
5.68%
Mortgage Type
FHA
Create a Home Valuation Report for This Property
The Home Valuation Report is an in-depth analysis detailing your home's value as well as a comparison with similar homes in the area
Home Values in the Area
Average Home Value in this Area
Purchase History
| Date | Buyer | Sale Price | Title Company |
|---|---|---|---|
| Davis Jason | $442,000 | Land Title Guarantee Company | |
| 4636 Flower Street Llc | -- | None Available | |
| Renken Adam | $280,000 | Stewart Title | |
| Flores Kristine E | $212,488 | Commerce Title |
Source: Public Records
Mortgage History
| Date | Status | Borrower | Loan Amount |
|---|---|---|---|
| Open | Davis Jason | $331,500 | |
| Previous Owner | Renken Adam | $252,000 | |
| Previous Owner | Flores Kristine E | $204,233 |
Source: Public Records
Tax History Compared to Growth
Tax History
| Year | Tax Paid | Tax Assessment Tax Assessment Total Assessment is a certain percentage of the fair market value that is determined by local assessors to be the total taxable value of land and additions on the property. | Land | Improvement |
|---|---|---|---|---|
| 2024 | $3,016 | $32,536 | -- | $32,536 |
| 2023 | $3,016 | $32,536 | $0 | $32,536 |
| 2022 | $2,784 | $29,876 | $0 | $29,876 |
| 2021 | $2,824 | $30,736 | $0 | $30,736 |
| 2020 | $2,162 | $23,584 | $0 | $23,584 |
| 2019 | $2,133 | $23,584 | $0 | $23,584 |
| 2018 | $1,632 | $17,547 | $0 | $17,547 |
| 2017 | $1,487 | $17,547 | $0 | $17,547 |
| 2016 | $1,532 | $16,932 | $1 | $16,931 |
| 2015 | $1,318 | $16,932 | $1 | $16,931 |
| 2014 | $1,318 | $13,708 | $1 | $13,707 |
Source: Public Records
Map
Nearby Homes
- 4658 Flower St Unit 4658
- 4737 Flower St Unit 4737
- 8976 W 46th Place Unit 8976
- 4563 Everett St
- 9380 W 49th Ave Unit 101
- 4744 Dudley St
- 8945 W 49th Ave
- 8748 W 46th Ave
- 4643 Independence St Unit 9
- 4931 Garrison St Unit 204G
- 4752 Dover St
- 4950 Estes Ct
- 8530 W 46th Ave
- 8553 W 48th Place
- 5021 Garrison St Unit 103A
- 4785 Carr St
- 4787 Carr St
- 5041 Garrison St Unit 204C
- 4201 Garland St
- 5055 Cody St Unit G
- 4638 Flower St
- 4634 Flower St Unit 4634
- 4632 Flower St Unit 4632
- 4656 Flower St Unit 4656
- 4654 Flower St Unit 4654
- 4652 Flower St Unit 4652
- 4649 Flower St Unit 4649
- 4643 Flower St Unit 4643
- 9105 W 46th Place
- 4672 Flower St Unit 4672
- 4676 Flower St Unit 4676
- 4645 Flower St Unit 4645
- 4647 Flower St Unit 4647
- 4678 Flower St Unit 4678
- 4683 Flower St Unit 4638
- 4689 Flower St Unit 4689
- 4629 Flower St Unit 4629
- 4623 Flower St Unit 4623
- 4685 Flower St Unit 4685
- 4635 Field St
