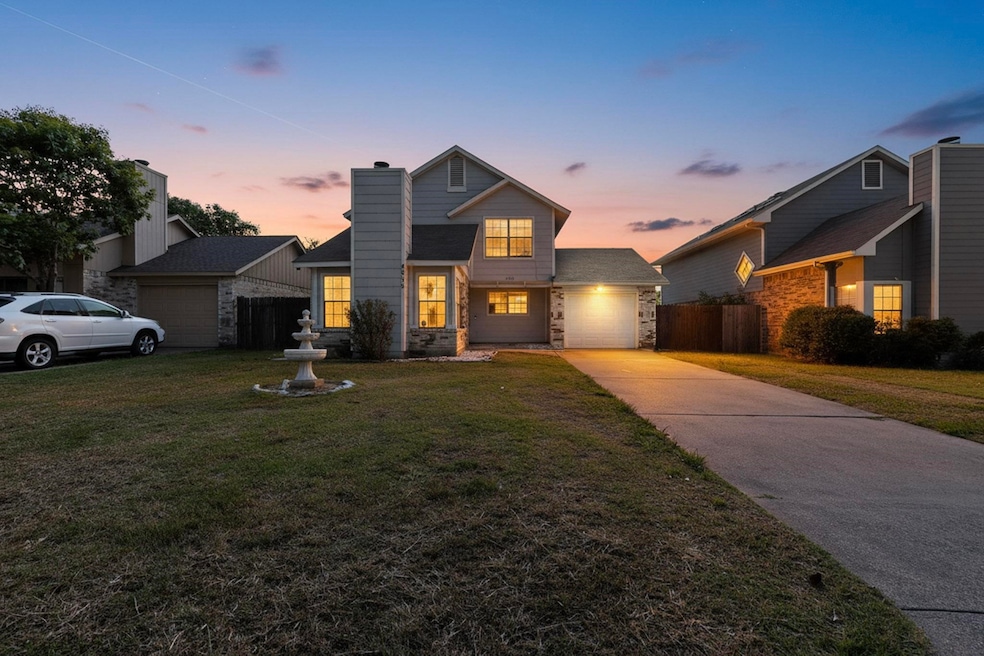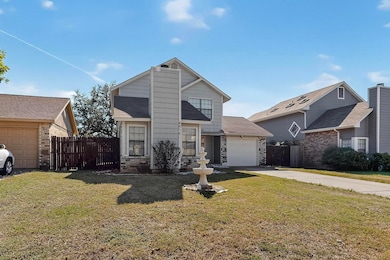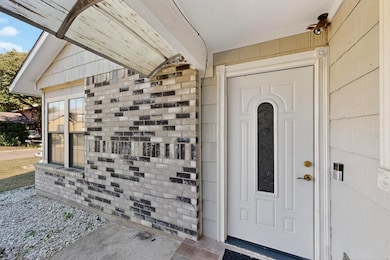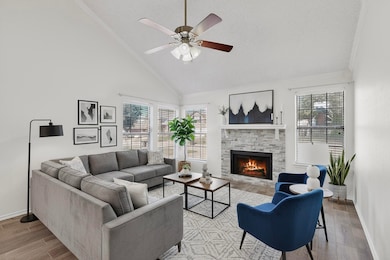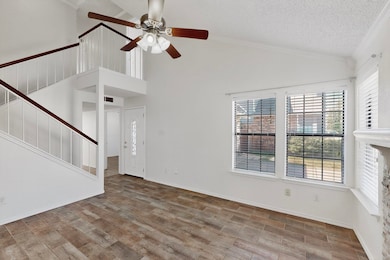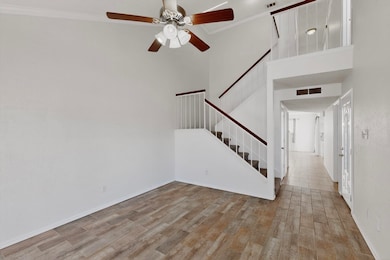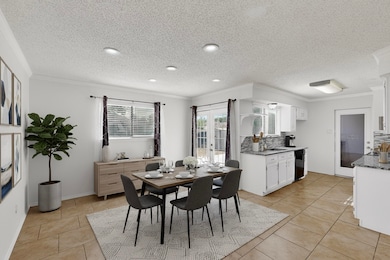4636 Misty Ridge Dr Fort Worth, TX 76137
Summerfields NeighborhoodHighlights
- 1 Car Attached Garage
- Patio
- Ceramic Tile Flooring
- Bluebonnet Elementary School Rated A-
- Laundry in Utility Room
- Cats Allowed
About This Home
This updated 4 bedroom 2 full bath home in a peaceful and friendly neighborhood offers flexible space for families, roommates or someone who needs a home office. This listing offers fresh paint throughout with new carpets, making it an ideal for first time renters, growing families or professionals seeking a convenient and well maintained place to call home. Backyard is great for families will young kids and for entertaining guests. It has a large patio with a storage shed for extra storage. Garage is equipped with an AC unit and can be turned in to a mancave, exercise room or a flex space. Easy access to I-35W, 820 and 377 means quick commute to downtown Fort Worth, Alliance Town center and major employers in the area. Within minutes from parks, grocery stores, dining and entertainment. Zoned for Keller ISD schools only adds to the appeal of this home. Everyone over 18 will need to apply, income 3x rent, credit score over 600 is preferred.
Listing Agent
Coldwell Banker Realty Brokerage Phone: 817-329-9005 License #0684204 Listed on: 11/06/2025

Home Details
Home Type
- Single Family
Est. Annual Taxes
- $4,455
Year Built
- Built in 1985
Lot Details
- 5,793 Sq Ft Lot
- Wood Fence
Parking
- 1 Car Attached Garage
- Driveway
Interior Spaces
- 1,659 Sq Ft Home
- 2-Story Property
- Wood Burning Fireplace
- Living Room with Fireplace
Kitchen
- Electric Oven
- Microwave
- Dishwasher
Flooring
- Carpet
- Ceramic Tile
Bedrooms and Bathrooms
- 4 Bedrooms
- 2 Full Bathrooms
Laundry
- Laundry in Utility Room
- Electric Dryer Hookup
Outdoor Features
- Patio
Schools
- Bluebonnet Elementary School
- Fossilridg High School
Utilities
- Electric Water Heater
- Cable TV Available
Listing and Financial Details
- Residential Lease
- Property Available on 11/7/25
- Tenant pays for all utilities
- 12 Month Lease Term
- Legal Lot and Block 33 / 2
- Assessor Parcel Number 05455510
Community Details
Overview
- Huntington Village Add Subdivision
Pet Policy
- Pet Size Limit
- Pet Deposit $350
- 2 Pets Allowed
- Cats Allowed
Map
Source: North Texas Real Estate Information Systems (NTREIS)
MLS Number: 21096422
APN: 05455510
- 4653 Goldrock Dr
- 7636 Misty Ridge Dr N
- 4716 Misty Ridge Dr
- 7629 Misty Ridge Dr N
- 4704 Waterway Dr N
- 4648 Park Bend Dr
- 4566 Sunswept Ct
- 7741 Misty Ridge Dr N
- 7755 Beaver Head Rd
- 4550 Sunswept Ct
- 7452 Blackthorn Dr
- 4425 Buckeye St
- 7808 Park Run Rd
- 7705 Guadalupe Ct
- 7465 Buckskin Ct
- 4779 Wineberry Dr
- 4638 Parkview Ln
- 7854 Park Falls Ct
- 7321 Briarwyck Ct
- 7220 Blackthorn Dr
- 4665 Greenfern Ln
- 4624 Goldrock Dr
- 4600 Waterway Dr N
- 4732 N Cascades St
- 7812 Silver Sage Dr
- 4333 Park Creek Cir N
- 4779 Wineberry Dr
- 7332 Blackthorn Dr
- 4729 Jasmine Dr
- 4801 Grant Park Ave
- 7104 Park Creek Dr
- 7875 Parkmount Ct
- 4813 Cable Dr
- 7000 N Beach St
- 7905 Kern Ln
- 6960 N Beach St
- 4757 China Rose Dr
- 7000 Club Creek Dr
- 4713 Poppy Dr E
- 4236 Periwinkle Dr
