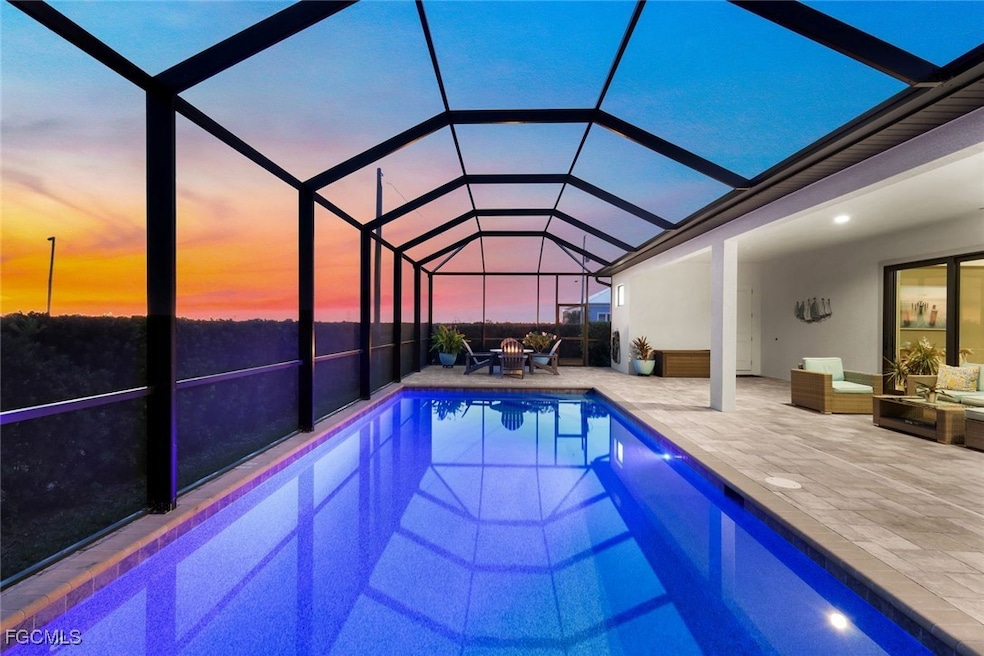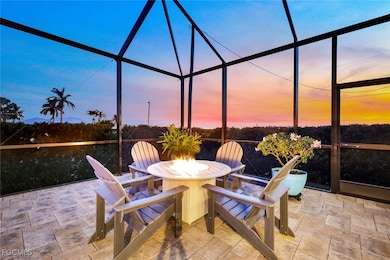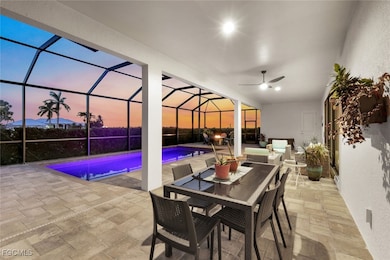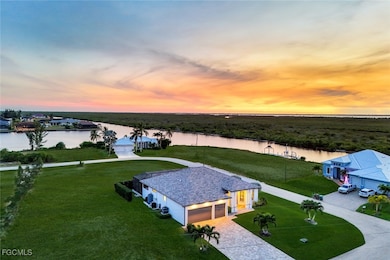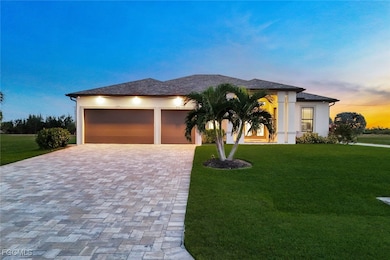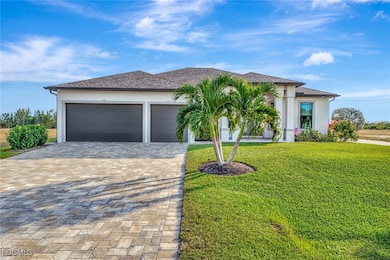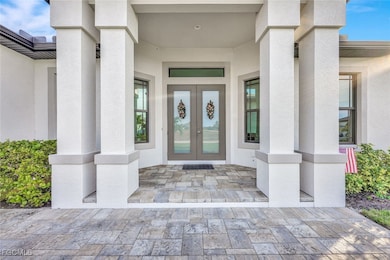
4636 NW 33rd Ln Cape Coral, FL 33993
Burnt Store NeighborhoodEstimated payment $3,524/month
Highlights
- Concrete Pool
- Maid or Guest Quarters
- Screened Porch
- Cape Elementary School Rated A-
- No HOA
- Formal Dining Room
About This Home
Welcome to this stunning better than new 2020 custom-built residence situated on a desirable corner lot in one of NW Cape Coral’s most peaceful and private neighborhoods. This immaculate 4-bedroom, 3-bath home offers an exceptional blend of modern luxury and everyday comfort, featuring coffered ceilings, 20" x 20" tile throughout, elegant crown molding, designer lighting, and expansive sliding glass doors that open to a resort-style outdoor oasis. The chef’s kitchen is equipped with upgraded Whirlpool stainless-steel appliances, premium cabinetry, pantry and an oversized stone waterfall island perfect for entertaining. The spacious owner’s suite provides direct lanai access, a relaxing retreat with a spa-inspired bathroom, dual vanities, a walk-through shower, and generous walk in closet space. Generously appointed guest bedrooms, while bedroom #4 includes its own ensuite pool bath for added guest convenience. The outdoor living area showcases a beautiful lap-style PebbleTec pool finish, a large under-truss lanai, panoramic screened enclosure, and serene sunset views, all enhanced by mature privacy hedges surrounding the property. Additional upgrades include a new roof (2023), 2024 exterior paint, reverse osmosis system, hard-wired security, whole-home surge protection, and a generator hookup at the electric meter. A spacious three-car garage, pavered driveway, and lush landscaping further elevate this already remarkable home. Ideally located near the future Seven Islands development, Burnt Store Boat Ramp, marinas, New Crystal Lake Park and waterfront dining, this residence stands out as one of the finest off-water properties in NW Cape Coral—offering luxury, privacy, and modern convenience at every turn. Schedule your private showing today.
Home Details
Home Type
- Single Family
Est. Annual Taxes
- $5,926
Year Built
- Built in 2020
Lot Details
- 10,149 Sq Ft Lot
- Lot Dimensions are 80 x 125 x 80 x 125
- North Facing Home
- Rectangular Lot
- Sprinkler System
- Property is zoned R1-D
Parking
- 3 Car Attached Garage
- Garage Door Opener
Home Design
- Entry on the 1st floor
- Shingle Roof
- Stucco
Interior Spaces
- 2,104 Sq Ft Home
- 1-Story Property
- Furnished or left unfurnished upon request
- Crown Molding
- Ceiling Fan
- Formal Dining Room
- Screened Porch
- Tile Flooring
Kitchen
- Breakfast Bar
- Range
- Microwave
- Ice Maker
- Dishwasher
- Wine Cooler
- Kitchen Island
- Disposal
Bedrooms and Bathrooms
- 4 Bedrooms
- Split Bedroom Floorplan
- Maid or Guest Quarters
- 3 Full Bathrooms
- Dual Sinks
- Shower Only
- Separate Shower
Home Security
- Home Security System
- Impact Glass
- High Impact Door
Pool
- Concrete Pool
- Heated In Ground Pool
- Outside Bathroom Access
- Screen Enclosure
- Pool Equipment or Cover
Outdoor Features
- Screened Patio
Utilities
- Central Heating and Cooling System
- Well
- Water Purifier
- Septic Tank
- Cable TV Available
Community Details
- No Home Owners Association
- Cape Coral Subdivision
Listing and Financial Details
- Legal Lot and Block 1 / 5428
- Assessor Parcel Number 24-43-22-C4-05428.0010
Map
Home Values in the Area
Average Home Value in this Area
Tax History
| Year | Tax Paid | Tax Assessment Tax Assessment Total Assessment is a certain percentage of the fair market value that is determined by local assessors to be the total taxable value of land and additions on the property. | Land | Improvement |
|---|---|---|---|---|
| 2025 | $5,882 | $369,940 | -- | -- |
| 2024 | $5,704 | $359,514 | -- | -- |
| 2023 | $5,704 | $344,043 | $0 | $0 |
| 2022 | $5,450 | $338,877 | $0 | $0 |
| 2021 | $5,644 | $329,007 | $8,010 | $320,997 |
| 2020 | $411 | $7,650 | $7,650 | $0 |
| 2019 | $396 | $8,100 | $8,100 | $0 |
| 2018 | $450 | $8,100 | $8,100 | $0 |
| 2017 | $470 | $10,336 | $10,336 | $0 |
| 2016 | $387 | $7,000 | $7,000 | $0 |
| 2015 | $345 | $7,100 | $7,100 | $0 |
| 2014 | -- | $5,640 | $5,640 | $0 |
| 2013 | -- | $4,400 | $4,400 | $0 |
Property History
| Date | Event | Price | List to Sale | Price per Sq Ft |
|---|---|---|---|---|
| 11/17/2025 11/17/25 | For Sale | $574,900 | -- | $273 / Sq Ft |
Purchase History
| Date | Type | Sale Price | Title Company |
|---|---|---|---|
| Warranty Deed | $14,000 | Security Title & Abstract Ll | |
| Interfamily Deed Transfer | -- | Attorney | |
| Warranty Deed | $12,000 | Cape Coral Title Insurance A | |
| Warranty Deed | $7,900 | None Available | |
| Public Action Common In Florida Clerks Tax Deed Or Tax Deeds Or Property Sold For Taxes | $5,018 | None Available | |
| Warranty Deed | $4,857 | Gulf Breeze Title Insurance |
Mortgage History
| Date | Status | Loan Amount | Loan Type |
|---|---|---|---|
| Previous Owner | $10,800 | Seller Take Back |
About the Listing Agent

For Ted Stout, real estate is more than a career — it’s a calling to serve people and help them live their dream coastal lifestyle. As the best real estate agent in Cape Coral and Southwest Florida, Ted has become known for his unmatched knowledge of the waterways and his ability to guide clients through every detail of buying or selling waterfront property.
Since launching his career, Ted has sold over $500 million in real estate, earning recognition as a 5-star real estate agent in
Ted's Other Listings
Source: Florida Gulf Coast Multiple Listing Service
MLS Number: 2025020720
APN: 24-43-22-C4-05428.0010
- 4624 NW 33rd Ln
- 4634 NW 34th St
- 3017 NW 47th Ave
- 4632 NW 34th St
- 3346 NW 47th Ave
- 4628 NW 34th Terrace
- 3427 NW 46th Place
- 4522 NW 34th St
- 4635 NW 32nd Terrace
- 4521 NW 34th St
- 4602 NW 34th Terrace
- 4509 NW 33rd Ln
- 4513 NW 34th St
- 4520 NW 34th Terrace
- 4627 NW 32nd St
- 3225 NW 46th Ave
- 4417 NW 34th St
- 4430 NW 32nd Ln
- 4421 NW 32nd Ln
- 3502 46th Ave
- 4627 NW 32nd St
- 4322 NW 32nd Ln
- 3518 NW 44th Ave
- 4325 NW 31st St
- 4224 Jacaranda Pkwy W
- 3127 NW 42nd Place
- 3535 NW 42nd Ave
- 4128 NW 36th Ln
- 4328 NW 27th Ln
- 4304 NW 27th Ln
- 4313 NW 27th Terrace
- 2730 NW 42nd Place
- 2727 NW 42nd Place
- 4204 NW 39th St
- 4105 NW 38th Terrace
- 4114 NW 39th Ln
- 4013 NW 43rd Ave
- 2702 Old Burnt Store Rd N
- 4323 NW 24th Terrace
- 4100 NW 25th Terrace
