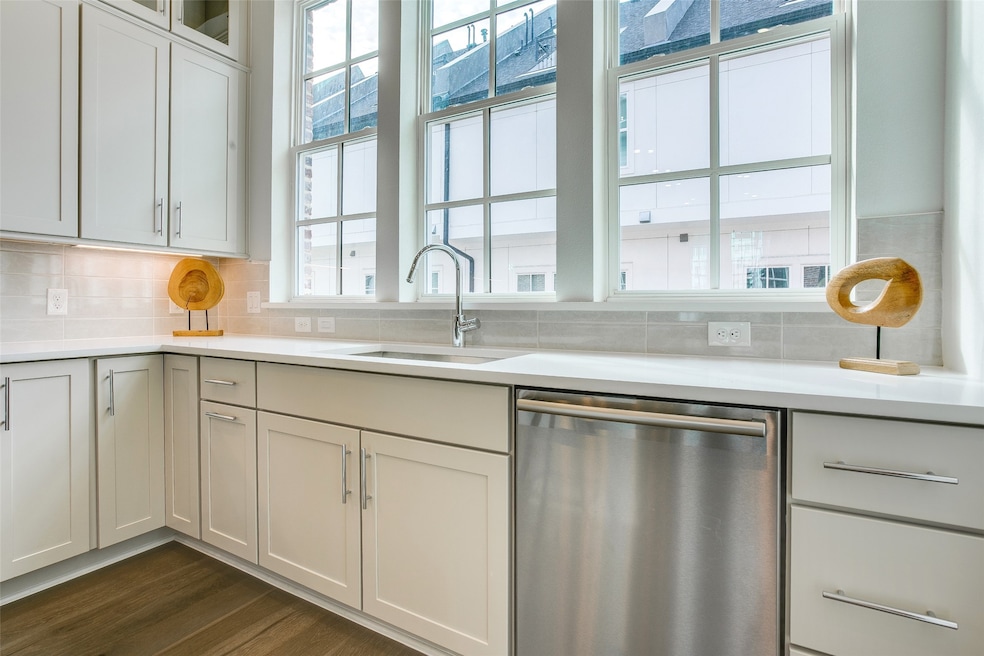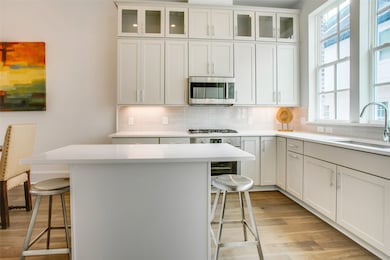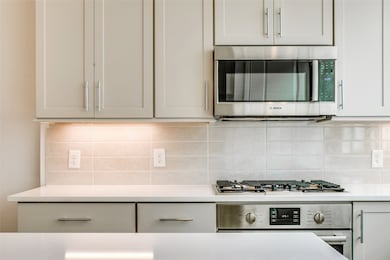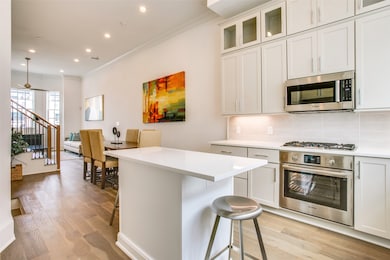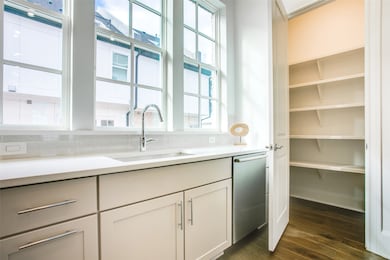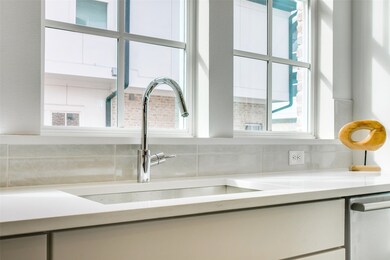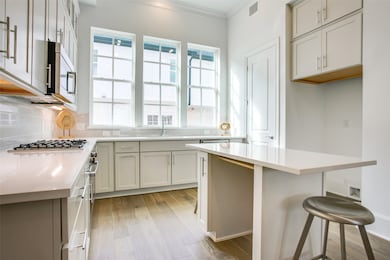4636 Warwood Ln Dallas, TX 75219
Oak Lawn NeighborhoodEstimated payment $3,698/month
Highlights
- New Construction
- Open Floorplan
- Wood Flooring
- Rooftop Deck
- Contemporary Architecture
- Community Pool
About This Home
Stunning MOVE-IN READY townhome, minutes from Oak Lawn and Medical District. Sophisticated 2-bed, 2.5 bath design by InTown Homes at Cedar Branch features high-end finishes throughout. The open design, 12-foot ceilings, and abundant natural light on the main level provide a sense of space while the impressive gourmet kitchen features a Bosch stainless steel appliance package, exquisite quartz countertops, tile backsplash, and upgraded stacked upper cabinetry. The primary suite provides an ideal space to unwind, complete with spacious walk-in shower, dual vanity and walk-in closet. Sustainable engineered hardwoods throughout entire home add to the upscale feel, while the rooftop terrace provides an inspiring space for outdoor entertaining or taking in the views. 2-car tandem garage provides plenty of space for parking and additional storage. PLEASE GO TO MODEL HOME FOR OPEN HOUSES - 4645 NEW WATER LN.
Listing Agent
Compass RE Texas, LLC. Brokerage Phone: 214-770-8690 License #0586650 Listed on: 10/16/2025

Co-Listing Agent
Compass RE Texas, LLC. Brokerage Phone: 214-770-8690 License #0748974
Open House Schedule
-
Saturday, November 22, 20252:00 to 4:00 pm11/22/2025 2:00:00 PM +00:0011/22/2025 4:00:00 PM +00:00Please go to MODEL HOME - 4645 New Water LnAdd to Calendar
-
Sunday, November 23, 20252:00 to 4:00 pm11/23/2025 2:00:00 PM +00:0011/23/2025 4:00:00 PM +00:00Please go to MODEL HOME - 4645 New Water LnAdd to Calendar
Townhouse Details
Home Type
- Townhome
Est. Annual Taxes
- $10,951
Year Built
- Built in 2023 | New Construction
Lot Details
- 948 Sq Ft Lot
- Wrought Iron Fence
- Water-Smart Landscaping
- Sprinkler System
HOA Fees
- $145 Monthly HOA Fees
Parking
- 2 Car Attached Garage
- Rear-Facing Garage
- Tandem Parking
- Single Garage Door
- Garage Door Opener
Home Design
- Contemporary Architecture
- Traditional Architecture
- Brick Exterior Construction
- Slab Foundation
- Composition Roof
Interior Spaces
- 1,449 Sq Ft Home
- 3-Story Property
- Open Floorplan
- Wired For Sound
- Ceiling Fan
- Window Treatments
- Stacked Washer and Dryer
Kitchen
- Electric Oven
- Gas Cooktop
- Microwave
- Dishwasher
- Kitchen Island
- Disposal
Flooring
- Wood
- Carpet
- Ceramic Tile
Bedrooms and Bathrooms
- 2 Bedrooms
- Walk-In Closet
- Double Vanity
- Low Flow Plumbing Fixtures
Home Security
- Home Security System
- Smart Home
Eco-Friendly Details
- Energy-Efficient Construction
- Ventilation
Outdoor Features
- Rooftop Deck
Schools
- Esperanza Medrano Elementary School
- North Dallas High School
Utilities
- Forced Air Zoned Heating and Cooling System
- Heating System Uses Natural Gas
- Tankless Water Heater
- Gas Water Heater
- High Speed Internet
- Cable TV Available
Listing and Financial Details
- Legal Lot and Block 31 / B/2301
- Assessor Parcel Number 002301000B0310000
Community Details
Overview
- Association fees include all facilities, management, ground maintenance
- Vcm, Inc. Association
- Cedar Branch Twnhm Add Subdivision
Amenities
- Community Mailbox
Recreation
- Community Pool
Security
- Carbon Monoxide Detectors
- Fire and Smoke Detector
- Fire Sprinkler System
Map
Home Values in the Area
Average Home Value in this Area
Tax History
| Year | Tax Paid | Tax Assessment Tax Assessment Total Assessment is a certain percentage of the fair market value that is determined by local assessors to be the total taxable value of land and additions on the property. | Land | Improvement |
|---|---|---|---|---|
| 2025 | $10,951 | $503,320 | $100,000 | $403,320 |
| 2024 | $10,951 | $489,990 | $100,000 | $389,990 |
| 2023 | $4,813 | $209,730 | $80,000 | $129,730 |
| 2022 | $1,400 | $56,000 | $56,000 | $0 |
| 2021 | $1,319 | $50,000 | $50,000 | $0 |
| 2020 | $950 | $35,000 | $35,000 | $0 |
| 2019 | $996 | $35,000 | $35,000 | $0 |
Property History
| Date | Event | Price | List to Sale | Price per Sq Ft |
|---|---|---|---|---|
| 10/22/2025 10/22/25 | For Sale | $530,900 | -- | $366 / Sq Ft |
Source: North Texas Real Estate Information Systems (NTREIS)
MLS Number: 21088112
APN: 002301000B0310000
- 4604 Warwood Ln Unit 4604
- 2157 Wenge Ln
- 4603 Warwood Ln
- 4614 Greenborough Ln
- 4618 Greenborough Ln Unit 4618
- 4639 New Water Ln
- 4645 New Water Ln
- 4651 New Water Ln
- 4606 New Water Ln
- 4517 Afton St
- 4515 Afton St
- 2210 Lucas Dr
- 4611 Sylvester St
- 4707 Sylvester St
- 4711 Sylvester St
- 2316 Arroyo Ave
- 2320 Arroyo Ave
- 2322 Arroyo Ave
- 2203 Hondo Ave Unit 103
- 2203 Hondo Ave Unit 106
- 2206 Arroyo Ave Unit 301
- 2206 Arroyo Ave Unit 105
- 2206 Arroyo Ave Unit 303.1411238
- 2206 Arroyo Ave Unit 104.1411236
- 2206 Arroyo Ave Unit 203.1411237
- 2206 Arroyo Ave Unit 304.1411239
- 2206 Arroyo Ave Unit 404.1411240
- 2140 Medical District Dr
- 2318 Arroyo Ave
- 2316 Arroyo Ave
- 4503 Lake Ave
- 2222 Medical District Dr
- 4710 Lake Ave
- 4610 Steel St
- 4633 Fairmount St
- 4633 Fairmount St Unit 211
- 4730 Fairmount St
- 2517 Amelia St
- 2602 Kings Rd Unit b
- 2602 Kings Rd Unit A
