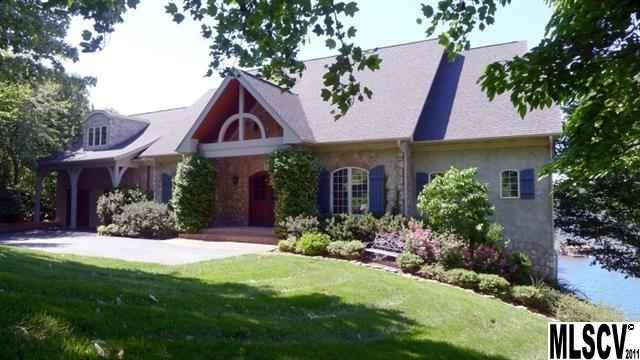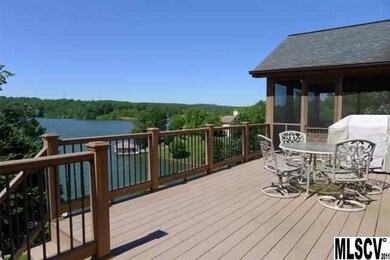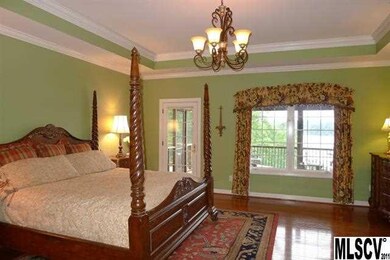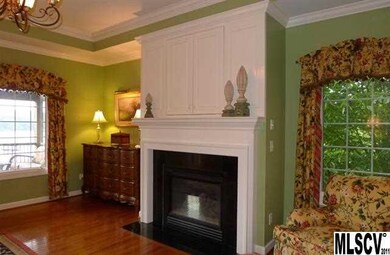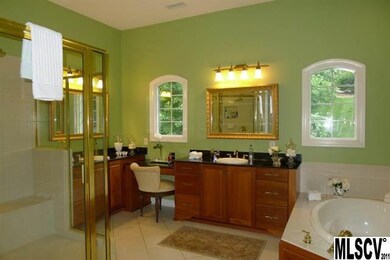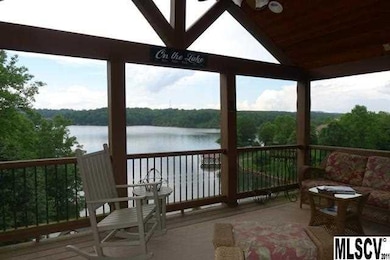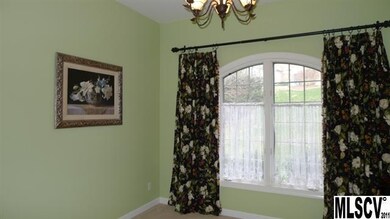
4637 9th St NE Hickory, NC 28601
Lake Hickory NeighborhoodHighlights
- Floating Dock
- Waterfront
- Attached Garage
- Clyde Campbell Elementary School Rated A-
- Wood Flooring
- Tray Ceiling
About This Home
As of August 2023This exceptional lakefront home was built by Stan Whittington and featured in the 2002 Parade of Homes! Enjoy sweeping lake views from nearly every room of this family-sized home, featuring a large foyer with adjoining formal dining room/office, and open great room with gas fireplace and doors to the rear deck. The gourmet kitchen offers glazed cabinetry, granite countertops, stainless steel appliances, smooth-top range with pot-filler, bar seating & breakfast room. The main level also features a guest bedroom and large master suite with gas fireplace, large screened porch, his/hers closets, and sunny bath with garden tub. The lower level features a den with kitchenette overlooking the lake, large rec room, two bedroom suites with private baths and walk-in closets, 2nd laundry, and lots of storage! Fantastic media/bonus room on the 2nd level. Lakeside entertaining is easy from the rear deck, patio, or party dock with pier & boatslip. Irrigation & whole-house audio systems.
Last Agent to Sell the Property
The Joan Killian Everett Company, LLC License #74787 Listed on: 02/28/2013
Home Details
Home Type
- Single Family
Year Built
- Built in 2001
Lot Details
- Waterfront
- Irrigation
Parking
- Attached Garage
Home Design
- Stone Siding
Flooring
- Wood
- Tile
Bedrooms and Bathrooms
- Walk-In Closet
Additional Features
- Tray Ceiling
- Floating Dock
Listing and Financial Details
- Assessor Parcel Number 371520728245
Ownership History
Purchase Details
Home Financials for this Owner
Home Financials are based on the most recent Mortgage that was taken out on this home.Purchase Details
Home Financials for this Owner
Home Financials are based on the most recent Mortgage that was taken out on this home.Purchase Details
Purchase Details
Purchase Details
Purchase Details
Similar Homes in Hickory, NC
Home Values in the Area
Average Home Value in this Area
Purchase History
| Date | Type | Sale Price | Title Company |
|---|---|---|---|
| Warranty Deed | $975,000 | None Listed On Document | |
| Warranty Deed | $740,000 | None Available | |
| Deed | $78,000 | -- | |
| Deed | $50,000 | -- | |
| Deed | -- | -- | |
| Deed | -- | -- |
Mortgage History
| Date | Status | Loan Amount | Loan Type |
|---|---|---|---|
| Open | $633,000 | New Conventional | |
| Previous Owner | $218,000 | New Conventional | |
| Previous Owner | $140,000 | New Conventional | |
| Previous Owner | $50,000 | Credit Line Revolving | |
| Previous Owner | $649,000 | New Conventional |
Property History
| Date | Event | Price | Change | Sq Ft Price |
|---|---|---|---|---|
| 08/25/2023 08/25/23 | Sold | $975,000 | -2.5% | $167 / Sq Ft |
| 07/26/2023 07/26/23 | For Sale | $999,900 | +35.1% | $172 / Sq Ft |
| 02/28/2014 02/28/14 | Sold | $740,000 | -17.8% | $136 / Sq Ft |
| 01/31/2014 01/31/14 | Pending | -- | -- | -- |
| 02/28/2013 02/28/13 | For Sale | $899,900 | -- | $165 / Sq Ft |
Tax History Compared to Growth
Tax History
| Year | Tax Paid | Tax Assessment Tax Assessment Total Assessment is a certain percentage of the fair market value that is determined by local assessors to be the total taxable value of land and additions on the property. | Land | Improvement |
|---|---|---|---|---|
| 2024 | $8,253 | $967,000 | $259,200 | $707,800 |
| 2023 | $7,871 | $922,200 | $259,200 | $663,000 |
| 2022 | $7,375 | $613,300 | $143,200 | $470,100 |
| 2021 | $7,375 | $613,300 | $143,200 | $470,100 |
| 2020 | $7,130 | $613,300 | $0 | $0 |
| 2019 | $7,130 | $613,300 | $0 | $0 |
| 2018 | $7,097 | $621,700 | $143,200 | $478,500 |
| 2017 | $7,097 | $0 | $0 | $0 |
| 2016 | $7,097 | $0 | $0 | $0 |
| 2015 | $6,438 | $621,700 | $143,200 | $478,500 |
| 2014 | $6,438 | $625,000 | $142,900 | $482,100 |
Agents Affiliated with this Home
-

Seller's Agent in 2023
Ken Hindman
Keller Williams South Park
(805) 469-2266
2 in this area
45 Total Sales
-

Seller Co-Listing Agent in 2023
John Bolos
Keller Williams South Park
(704) 777-7789
1 in this area
458 Total Sales
-

Buyer's Agent in 2023
Judy Stansfield
Coldwell Banker Boyd & Hassell
(828) 851-7272
14 in this area
37 Total Sales
-

Seller's Agent in 2014
Joan Everett
The Joan Killian Everett Company, LLC
(828) 638-1666
116 in this area
443 Total Sales
-

Buyer's Agent in 2014
Jennifer Tingen Clark
Allen Tate Realtors
(828) 455-4314
5 in this area
75 Total Sales
Map
Source: Canopy MLS (Canopy Realtor® Association)
MLS Number: CAR9568635
APN: 3715207282450000
- 649 46th Avenue Dr NE
- 121 48th Ave NE
- 4808 1st St NW
- 4825 1st Street Ct NW
- 152 Bridge Pointe Ln
- 144 Hickory Hollow Ln
- 00 16th Street Divide NE
- 1903 46th Avenue Dr NE
- 1919 46th Avenue Dr NE Unit 46
- 4749 16th Street Dr NE
- 00 Kool Park Rd NE
- 237 Shiloh Church Rd
- 500 Steel Bridge Loop
- 1305 39th Avenue Place NE
- 3741 9th Street Ct NE
- 720 9th Ave NW
- 1339 37th Avenue Ln NE
- 1357 37th Avenue Ln NE
- 103 Heron Cove Loop
- 729 Victoria Ln
