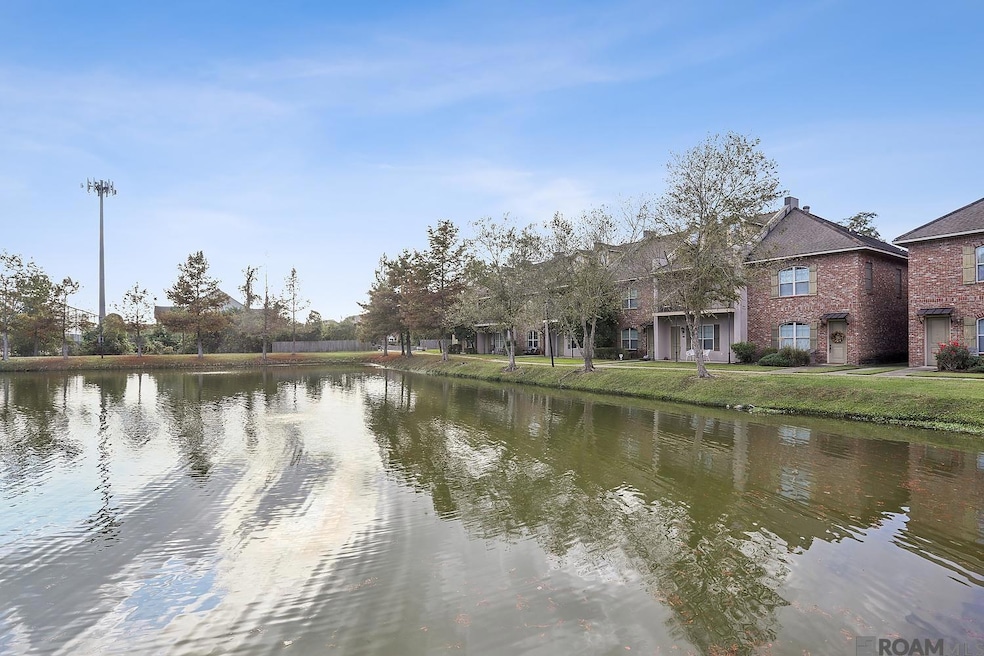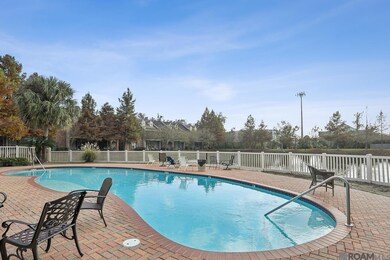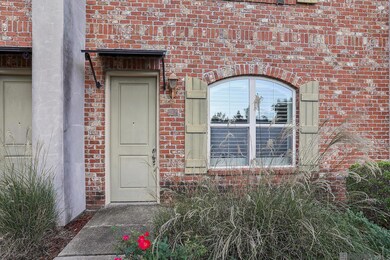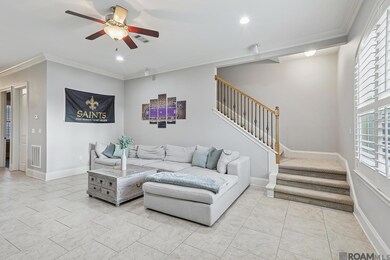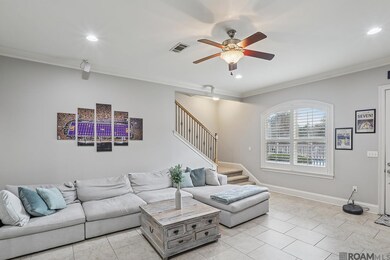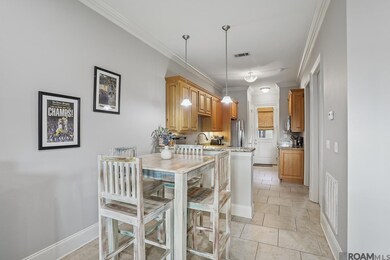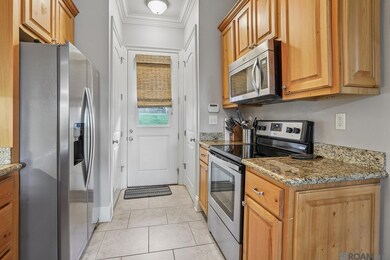4637 Burbank Dr Unit 304 Baton Rouge, LA 70820
Highlands/Perkins NeighborhoodEstimated payment $2,365/month
Highlights
- Lake Front
- In Ground Pool
- New Orleans Architecture
- Water Access
- Gated Community
- Wood Flooring
About This Home
Move-in ready 3-BED/3-BATH CONDO STEPS FROM LSU! Discover upscale, low-maintenance living in this beautiful New Orleans?style condo in Highland Hideaway, a secure, double-gated community just 1/2 mile from LSU?s South Gates. Major bonus: a BRAND-NEW ROOF (2024) offers immediate peace of mind! This pristine unit is move-in ready and features 10' ceilings, crown molding, plantation shutters, and elegant wood/ceramic flooring. Large windows provide resort-style views of the pool, private lake, and palm trees. The gourmet kitchen boasts stainless steel appliances, slab granite, and custom cypress cabinets. Refrigerator and washer/dryer remain! IDEAL LAYOUT: All three bedrooms feature a private ensuite bath. The downstairs full bath also opens to the common area?perfect for guests or roommates. The spacious Primary Suite includes a double-sink vanity, soaking tub, and walk-in closet. PREMIER LOCATION & AMENITIES: A dedicated path connects directly to the LSU bus route/Highland Rd. Enjoy the community pool, sundeck, and walking trail around the stocked lake. The two-car garage is currently a bonus game room, easily converted back. HOA covers exterior maintenance, insurance, security, and groundskeeping for true lock-and-leave living.
Listing Agent
Keller Williams Realty-First Choice License #0995689953 Listed on: 11/26/2025

Property Details
Home Type
- Multi-Family
Est. Annual Taxes
- $3,361
Year Built
- Built in 2009
Lot Details
- Lake Front
- Privacy Fence
- Landscaped
HOA Fees
- $422 Monthly HOA Fees
Home Design
- New Orleans Architecture
- Property Attached
- Slab Foundation
- Frame Construction
- Shingle Roof
Interior Spaces
- 1,764 Sq Ft Home
- 2-Story Property
- Crown Molding
- Ceiling height of 9 feet or more
- Plantation Shutters
- Water Views
- Electric Dryer Hookup
Kitchen
- Electric Cooktop
- Microwave
- Dishwasher
Flooring
- Wood
- Carpet
Bedrooms and Bathrooms
- 3 Bedrooms
- En-Suite Bathroom
- Walk-In Closet
- 3 Full Bathrooms
- Double Vanity
- Soaking Tub
- Separate Shower
Parking
- 2 Car Garage
- Rear-Facing Garage
- Assigned Parking
Outdoor Features
- In Ground Pool
- Water Access
- Enclosed Patio or Porch
Utilities
- Cooling Available
- Heating Available
Community Details
Overview
- Association fees include common areas, ground maintenance, insurance, maint subd entry hoa, management, pest control, pool hoa
- Highland Hideaway Subdivision
Security
- Gated Community
Map
Home Values in the Area
Average Home Value in this Area
Tax History
| Year | Tax Paid | Tax Assessment Tax Assessment Total Assessment is a certain percentage of the fair market value that is determined by local assessors to be the total taxable value of land and additions on the property. | Land | Improvement |
|---|---|---|---|---|
| 2024 | $3,361 | $28,700 | $1,500 | $27,200 |
| 2023 | $3,361 | $28,700 | $1,500 | $27,200 |
| 2022 | $3,427 | $28,700 | $1,500 | $27,200 |
| 2021 | $3,348 | $28,700 | $1,500 | $27,200 |
| 2020 | $3,326 | $28,700 | $1,500 | $27,200 |
| 2019 | $3,476 | $28,700 | $1,500 | $27,200 |
| 2018 | $3,433 | $28,700 | $1,500 | $27,200 |
| 2017 | $3,433 | $28,700 | $1,500 | $27,200 |
| 2016 | $2,397 | $20,550 | $1,500 | $19,050 |
| 2015 | $2,334 | $20,000 | $1,500 | $18,500 |
| 2014 | $2,326 | $20,000 | $1,500 | $18,500 |
| 2013 | -- | $20,000 | $1,500 | $18,500 |
Property History
| Date | Event | Price | List to Sale | Price per Sq Ft | Prior Sale |
|---|---|---|---|---|---|
| 11/26/2025 11/26/25 | For Sale | $315,000 | +15.4% | $179 / Sq Ft | |
| 06/30/2021 06/30/21 | Sold | -- | -- | -- | View Prior Sale |
| 05/13/2021 05/13/21 | Pending | -- | -- | -- | |
| 05/10/2021 05/10/21 | For Sale | $273,000 | -8.7% | $155 / Sq Ft | |
| 05/06/2016 05/06/16 | Sold | -- | -- | -- | View Prior Sale |
| 03/13/2016 03/13/16 | Pending | -- | -- | -- | |
| 03/10/2016 03/10/16 | For Sale | $299,000 | +25.1% | $170 / Sq Ft | |
| 06/14/2013 06/14/13 | Sold | -- | -- | -- | View Prior Sale |
| 05/02/2013 05/02/13 | Pending | -- | -- | -- | |
| 01/07/2013 01/07/13 | For Sale | $239,000 | -- | $136 / Sq Ft |
Purchase History
| Date | Type | Sale Price | Title Company |
|---|---|---|---|
| Cash Sale Deed | $273,000 | Commerce Title & Abstract Co | |
| Warranty Deed | $287,000 | Cypress Title Llc | |
| Warranty Deed | $244,000 | -- |
Mortgage History
| Date | Status | Loan Amount | Loan Type |
|---|---|---|---|
| Previous Owner | $215,250 | New Conventional |
Source: Greater Baton Rouge Association of REALTORS®
MLS Number: 2025021587
APN: 02685280
- 4637 Burbank Dr Unit 206
- 4441 Burbank Dr Unit 308
- 4441 Burbank Dr Unit 905
- 4441 Burbank Dr Unit 602
- 4411 Highland Rd
- 141 E Boyd Dr Unit 209
- 141 E Boyd Dr Unit 308
- 4852 Highland Rd
- 457 Jennifer Jean Dr Unit 457
- 463 Jennifer Jean Dr Unit 2
- 436 Jennifer Jean Dr Unit 438
- 352 E Boyd Dr Unit 201
- 4945 Highland Rd
- 305 Cornell Ave
- 437 Delgado Dr
- 405 Delgado Dr
- 452 Cornell Ave
- 4945 Newcomb Dr
- 454 W Parker Blvd Unit A6
- 710 E Boyd Dr Unit 406
- 4625 Burbank Dr Unit 507
- 4441 Burbank Dr Unit 602
- 4773-4781 Highland Rd
- 255 E Boyd Dr Unit 110
- 255 E Boyd Dr Unit 211
- 4500 Burbank Dr
- 4600 Burbank Dr
- 222 E Boyd Dr
- 482 Stanford Ave
- 530 Delgado Dr
- 300 W Parker Blvd
- 763 Jennifer Jean Dr Unit 767
- 710 E Boyd Dr Unit 805
- 710 E Boyd Dr Unit 302
- 710 E Boyd Dr Unit 1508
- 710 E Boyd Dr
- 4142 Janet Ave
- 4646 Loyola Dr
- 4092 Burbank Dr
- 946 Jennifer Jean Dr
