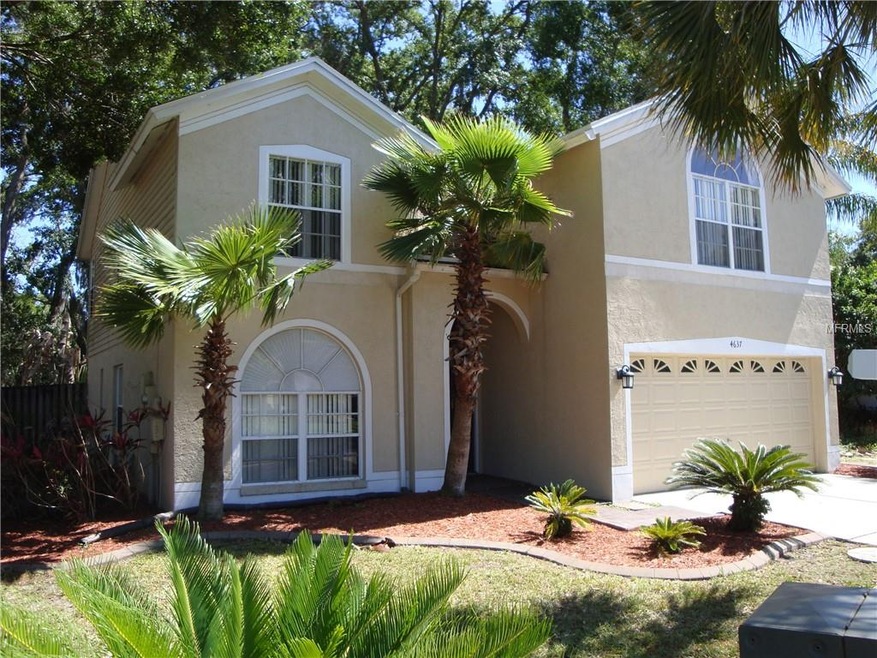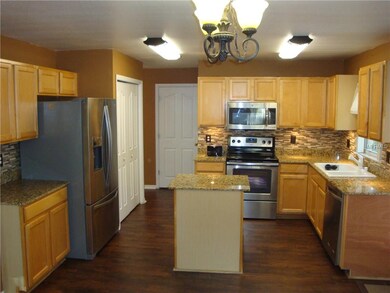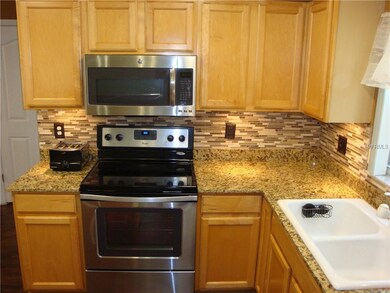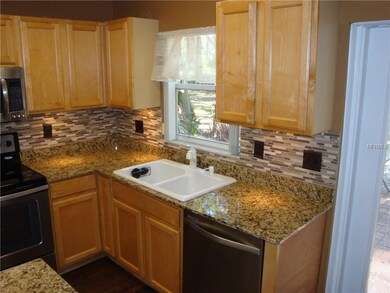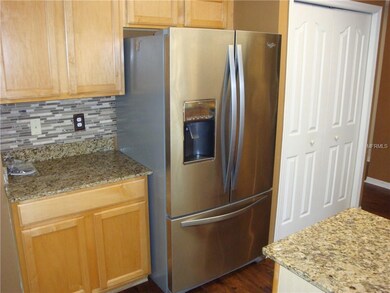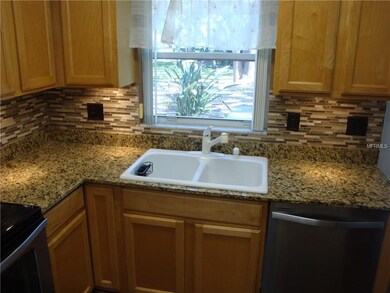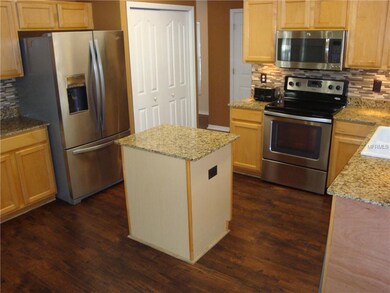
Highlights
- 60 Feet of Waterfront
- Home fronts a pond
- View of Trees or Woods
- Oak Trees
- Gated Community
- Open Floorplan
About This Home
As of February 2020Beautiful 3BR/2.5BA/ 2 Car Garage home with DEN/OFFICE, located in the quaint, private (gated) community of Hidden Oaks As you drive into this neighborhood you will see gorgeous oak trees and well-kept homes. The home features new laminate flooring throughout the first floor, new carpet throughout second floor, formal living room, formal dining room, and huge family room with vaulted ceilings. The kitchen boasts newer stainless steel appliances, granite countertops, maple cabinets, eat-in kitchen, and an island. Roof is only 2.5 years old and the exterior of the home was painted in 2015. The backyard is 1/4 acre in size (63x173) in size and features a large deck/patio area, completely fenced, and a beautiful view of a POND. This lovingly maintained home in this community is a hidden treasure and a great value just minutes from restaurants & shopping, the airport, downtown & the Veterans Expressway. You WILL want to live here. Easy to show. NO CDD’S AND VERY LOW HOA.
Last Agent to Sell the Property
FUTURE HOME REALTY INC License #3138800 Listed on: 04/19/2018

Home Details
Home Type
- Single Family
Est. Annual Taxes
- $2,321
Year Built
- Built in 1996
Lot Details
- 0.25 Acre Lot
- Lot Dimensions are 63x173
- Home fronts a pond
- 60 Feet of Waterfront
- North Facing Home
- Mature Landscaping
- Oversized Lot
- Level Lot
- Irregular Lot
- Oak Trees
- Property is zoned RMC-12
HOA Fees
- $46 Monthly HOA Fees
Parking
- 2 Car Attached Garage
- Driveway
Property Views
- Pond
- Woods
Home Design
- Contemporary Architecture
- Bi-Level Home
- Slab Foundation
- Wood Frame Construction
- Shingle Roof
- Block Exterior
- Stucco
Interior Spaces
- 1,990 Sq Ft Home
- Open Floorplan
- Cathedral Ceiling
- Ceiling Fan
- Blinds
- French Doors
- Family Room
- Separate Formal Living Room
- Breakfast Room
- Formal Dining Room
- Den
- Inside Utility
- Laundry Room
- Attic
Kitchen
- Eat-In Kitchen
- Range
- Microwave
- Dishwasher
- Stone Countertops
- Solid Wood Cabinet
Flooring
- Carpet
- Laminate
- Tile
Bedrooms and Bathrooms
- 3 Bedrooms
- Split Bedroom Floorplan
- Walk-In Closet
Home Security
- Security System Owned
- Fire and Smoke Detector
Outdoor Features
- Deck
- Patio
- Shed
Utilities
- Central Heating and Cooling System
- Heat Pump System
- Thermostat
- Electric Water Heater
- Phone Available
- Cable TV Available
Listing and Financial Details
- Visit Down Payment Resource Website
- Legal Lot and Block 11 / 4
- Assessor Parcel Number U-20-28-18-149-000004-00011.0
Community Details
Overview
- Hidden Oaks Ph 02 Subdivision
- The community has rules related to deed restrictions
Security
- Gated Community
Ownership History
Purchase Details
Home Financials for this Owner
Home Financials are based on the most recent Mortgage that was taken out on this home.Purchase Details
Home Financials for this Owner
Home Financials are based on the most recent Mortgage that was taken out on this home.Purchase Details
Purchase Details
Purchase Details
Home Financials for this Owner
Home Financials are based on the most recent Mortgage that was taken out on this home.Purchase Details
Home Financials for this Owner
Home Financials are based on the most recent Mortgage that was taken out on this home.Similar Homes in Tampa, FL
Home Values in the Area
Average Home Value in this Area
Purchase History
| Date | Type | Sale Price | Title Company |
|---|---|---|---|
| Warranty Deed | $317,000 | Star Ttl Partners Of Tampa L | |
| Warranty Deed | $294,000 | Compass Land & Title Llc | |
| Warranty Deed | $290,000 | Sunbelt Title Agency | |
| Interfamily Deed Transfer | -- | Attorney | |
| Warranty Deed | $223,000 | Sunbelt Title Agency | |
| Warranty Deed | $133,400 | -- |
Mortgage History
| Date | Status | Loan Amount | Loan Type |
|---|---|---|---|
| Open | $301,150 | New Conventional | |
| Previous Owner | $235,200 | New Conventional | |
| Previous Owner | $226,345 | Unknown | |
| Previous Owner | $18,000 | New Conventional | |
| Previous Owner | $172,800 | New Conventional | |
| Previous Owner | $24,700 | New Conventional | |
| Previous Owner | $124,000 | Balloon |
Property History
| Date | Event | Price | Change | Sq Ft Price |
|---|---|---|---|---|
| 02/10/2020 02/10/20 | Sold | $317,000 | 0.0% | $159 / Sq Ft |
| 01/09/2020 01/09/20 | Pending | -- | -- | -- |
| 11/20/2019 11/20/19 | For Sale | $317,000 | +7.8% | $159 / Sq Ft |
| 07/12/2018 07/12/18 | Sold | $294,000 | -0.3% | $148 / Sq Ft |
| 06/04/2018 06/04/18 | Pending | -- | -- | -- |
| 05/18/2018 05/18/18 | Price Changed | $294,900 | -3.3% | $148 / Sq Ft |
| 04/19/2018 04/19/18 | For Sale | $305,000 | -- | $153 / Sq Ft |
Tax History Compared to Growth
Tax History
| Year | Tax Paid | Tax Assessment Tax Assessment Total Assessment is a certain percentage of the fair market value that is determined by local assessors to be the total taxable value of land and additions on the property. | Land | Improvement |
|---|---|---|---|---|
| 2024 | $6,142 | $366,188 | -- | -- |
| 2023 | $5,933 | $355,522 | $0 | $0 |
| 2022 | $5,702 | $345,167 | $0 | $0 |
| 2021 | $5,372 | $319,834 | $96,783 | $223,051 |
| 2020 | $5,339 | $277,541 | $73,241 | $204,300 |
| 2019 | $4,722 | $243,976 | $70,626 | $173,350 |
| 2018 | $4,387 | $222,068 | $0 | $0 |
| 2017 | $2,321 | $205,804 | $0 | $0 |
| 2016 | $2,422 | $147,786 | $0 | $0 |
| 2015 | $2,447 | $146,759 | $0 | $0 |
| 2014 | -- | $145,594 | $0 | $0 |
| 2013 | -- | $143,442 | $0 | $0 |
Agents Affiliated with this Home
-

Seller's Agent in 2020
Osmary Aguilar
KELLER WILLIAMS TAMPA PROP.
(813) 480-3619
43 Total Sales
-
J
Buyer's Agent in 2020
Janet Grant
FUTURE HOME REALTY INC
(813) 855-4982
15 Total Sales
-

Seller's Agent in 2018
Juan Magria
FUTURE HOME REALTY INC
(813) 855-4982
66 Total Sales
Map
Source: Stellar MLS
MLS Number: T3102134
APN: U-20-28-18-149-000004-00011.0
- 4475 W Humphrey St
- 4710 Dunnie Dr
- 4445 Amberly Oaks Ct
- 4735 Dunnie Dr
- 4455 Har Paul Cir
- 4332 Har Paul Cir
- 8417 N Manhattan Ave
- 8653 Fancy Finch Dr Unit 104
- 8653 Fancy Finch Dr Unit 102
- 8659 Fancy Finch Dr Unit 202
- 8431 Camden St
- 8421 Camden St
- 8630 Mallard Reserve Dr Unit 105
- 8636 Mallard Reserve Dr Unit 102
- 8742 Mallard Reserve Dr Unit 103
- 8728 Mallard Reserve Dr Unit 102
- 8722 Mallard Reserve Dr Unit 204
- 8647 Mallard Reserve Dr Unit 104
- 4401 Ridgeline Cir
- 8702 Mallard Reserve Dr Unit 202
