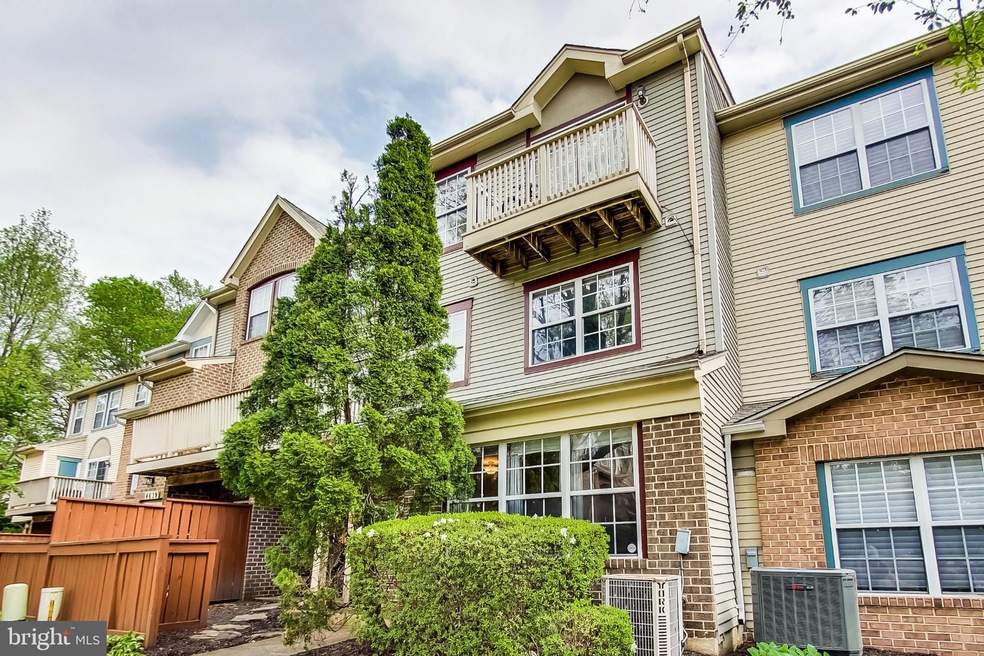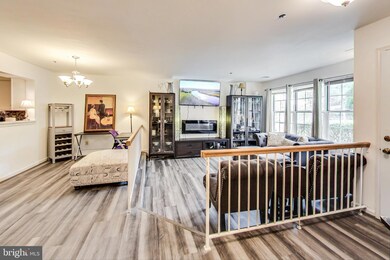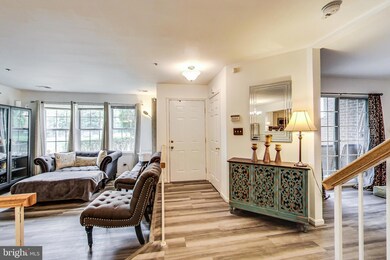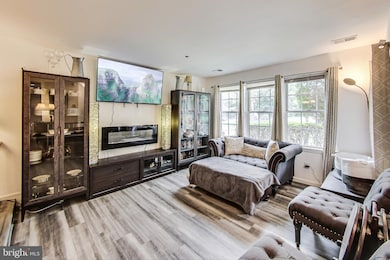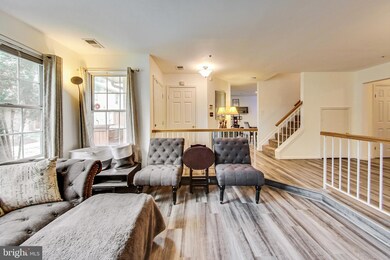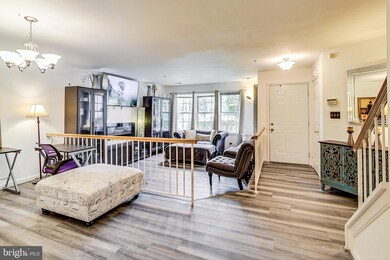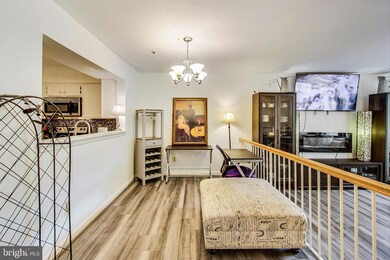
Highlights
- Open Floorplan
- Deck
- Tennis Courts
- A-Frame Home
- Community Pool
- Formal Dining Room
About This Home
As of May 2023Incredible opportunity to own your first home in this great community, welcome to 4637 Running Deer way, bring your creative ideas and make this your own place to call home. This Three level style townhome condo offers plenty of space with over 1800+ finish square feet, on the main level you will find the spacious family room, dining room and 2nd family or flex space to use as the entertainment room, home office, or movie room. The kitchen has plenty of cabinetry, pantry and there's also a powder room on the main level. Head upstairs to the second level you will find two generous size bedrooms and full bathroom in the hall way and also the laundry room. The upper level features the primary bedroom with en-suite bathroom, vaulted ceilings, fireplace and a deck where you can enjoy your morning coffee or evening tea. New water heater installed November 2020 and new roof June 2021. The home has great potential, priced to sell and being sold strictly As is. Don't miss this opportunity, schedule your tour today.
Last Agent to Sell the Property
DelAria Team
Redfin Corporation License #647459 Listed on: 04/23/2023

Townhouse Details
Home Type
- Townhome
Est. Annual Taxes
- $3,979
Year Built
- Built in 1992
HOA Fees
Home Design
- A-Frame Home
- Slab Foundation
- Aluminum Siding
Interior Spaces
- 1,899 Sq Ft Home
- Property has 3 Levels
- Open Floorplan
- Recessed Lighting
- Family Room Off Kitchen
- Formal Dining Room
- Galley Kitchen
Bedrooms and Bathrooms
- 3 Bedrooms
Parking
- 1 Open Parking Space
- 1 Parking Space
- Parking Lot
- 1 Assigned Parking Space
Utilities
- Forced Air Heating and Cooling System
- Electric Water Heater
Additional Features
- Deck
- Property is in average condition
Listing and Financial Details
- Assessor Parcel Number 17131385244
Community Details
Overview
- Association fees include common area maintenance, exterior building maintenance, parking fee, snow removal, trash
- Glensford Condo Community
- Glensford Condo Subdivision
Amenities
- Common Area
Recreation
- Tennis Courts
- Community Basketball Court
- Community Pool
Pet Policy
- Pets Allowed
Ownership History
Purchase Details
Home Financials for this Owner
Home Financials are based on the most recent Mortgage that was taken out on this home.Purchase Details
Home Financials for this Owner
Home Financials are based on the most recent Mortgage that was taken out on this home.Purchase Details
Purchase Details
Purchase Details
Similar Homes in Bowie, MD
Home Values in the Area
Average Home Value in this Area
Purchase History
| Date | Type | Sale Price | Title Company |
|---|---|---|---|
| Deed | $315,000 | Brennan Title | |
| Deed | $267,500 | Champion Title & Setmnts Inc | |
| Deed | $178,000 | -- | |
| Deed | $152,500 | -- | |
| Deed | $144,800 | -- |
Mortgage History
| Date | Status | Loan Amount | Loan Type |
|---|---|---|---|
| Previous Owner | $267,500 | New Conventional | |
| Previous Owner | $241,600 | Stand Alone Refi Refinance Of Original Loan | |
| Previous Owner | $12,080 | Credit Line Revolving | |
| Previous Owner | $223,200 | Stand Alone Refi Refinance Of Original Loan |
Property History
| Date | Event | Price | Change | Sq Ft Price |
|---|---|---|---|---|
| 05/25/2023 05/25/23 | Sold | $315,000 | 0.0% | $166 / Sq Ft |
| 04/26/2023 04/26/23 | Pending | -- | -- | -- |
| 04/25/2023 04/25/23 | Off Market | $315,000 | -- | -- |
| 04/23/2023 04/23/23 | For Sale | $289,900 | +8.4% | $153 / Sq Ft |
| 11/13/2020 11/13/20 | Sold | $267,500 | +3.3% | $141 / Sq Ft |
| 10/16/2020 10/16/20 | Pending | -- | -- | -- |
| 10/12/2020 10/12/20 | For Sale | $259,000 | -3.2% | $136 / Sq Ft |
| 09/17/2020 09/17/20 | Off Market | $267,500 | -- | -- |
| 07/20/2020 07/20/20 | Pending | -- | -- | -- |
| 07/16/2020 07/16/20 | For Sale | $259,000 | 0.0% | $136 / Sq Ft |
| 11/25/2016 11/25/16 | Rented | $1,800 | 0.0% | -- |
| 11/25/2016 11/25/16 | Under Contract | -- | -- | -- |
| 11/25/2016 11/25/16 | For Rent | $1,800 | -- | -- |
Tax History Compared to Growth
Tax History
| Year | Tax Paid | Tax Assessment Tax Assessment Total Assessment is a certain percentage of the fair market value that is determined by local assessors to be the total taxable value of land and additions on the property. | Land | Improvement |
|---|---|---|---|---|
| 2024 | $2,799 | $269,633 | $0 | $0 |
| 2023 | $4,146 | $251,700 | $75,500 | $176,200 |
| 2022 | $3,979 | $240,467 | $0 | $0 |
| 2021 | $3,813 | $229,233 | $0 | $0 |
| 2020 | $6,152 | $218,000 | $65,400 | $152,600 |
| 2019 | $2,821 | $197,000 | $0 | $0 |
| 2018 | $2,764 | $176,000 | $0 | $0 |
| 2017 | $2,709 | $155,000 | $0 | $0 |
| 2016 | -- | $155,000 | $0 | $0 |
| 2015 | $3,641 | $155,000 | $0 | $0 |
| 2014 | $3,641 | $162,000 | $0 | $0 |
Agents Affiliated with this Home
-
D
Seller's Agent in 2023
DelAria Team
Redfin Corporation
-
U
Buyer's Agent in 2023
Uchenna Aginam
HomeSmart
(443) 983-7540
13 in this area
62 Total Sales
-

Seller's Agent in 2020
Simon Timm
Coldwell Banker (NRT-Southeast-MidAtlantic)
(646) 639-5563
2 in this area
107 Total Sales
-
P
Buyer's Agent in 2020
Peter Kim
NewStar 1st Realty, LLC
-
B
Seller's Agent in 2016
Beverly Evans
RE/MAX
Map
Source: Bright MLS
MLS Number: MDPG2076364
APN: 13-1385244
- 11269 Raging Brook Dr Unit 258
- 4514 Running Deer Way
- 11291 Raging Brook Dr Unit 312
- 4714 Ridgeline Terrace Unit 283
- 4719 Ridgeline Terrace Unit 294
- 11230 Westport Dr
- 11400 Deepwood Dr
- 11223 Westport Dr
- 4820 River Valley Way Unit 154
- 4604 Deepwood Ct
- 11260 Westport Dr
- 4811 Lake Ontario Way
- 4308 Rockport Ln
- 10907 Atwell Ave
- 11108 Maiden Dr
- 4243 Begonia Dr
- 5203 Ashleigh Glen Ct
- 4911 Seltzer Rd
- 4216 Lavender Ln
- 1010 & 1012 Railroad Ave
