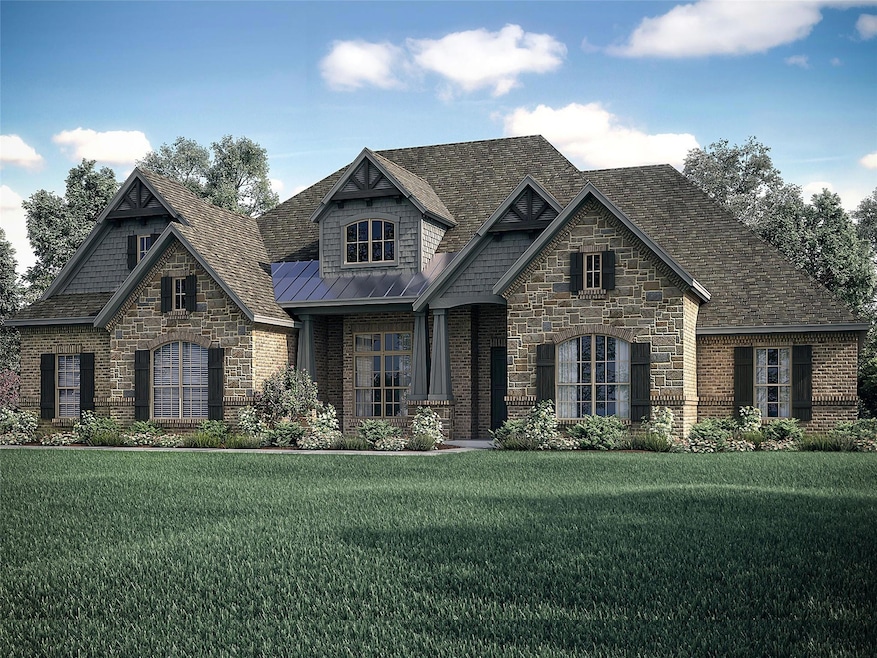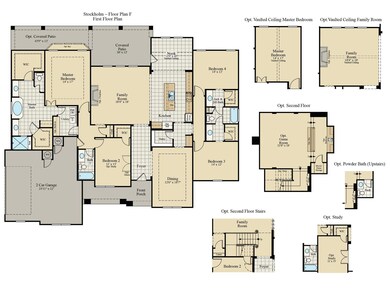PENDING
NEW CONSTRUCTION
4637 Saddlehorn Dr Midlothian, TX 76065
Estimated payment $4,159/month
Total Views
319
4
Beds
3
Baths
2,882
Sq Ft
$215
Price per Sq Ft
Highlights
- New Construction
- Traditional Architecture
- Covered Patio or Porch
- Mount Peak Elementary School Rated A-
- Wood Flooring
- 3 Car Attached Garage
About This Home
NEW JOHN HOUSTON HOME IN BRANDI RIDGE IN MIDLOTHIAN ISD ON HALF acre lot. This beautiful single level Stockholm floor plan sits on an oversized .46 lot. Features in this home include a very large formal dining room, Jack and Jill bedrooms, large 4th bedroom, lovely master with 2 closets, wood flooring, granite counter tops in kitchen, custom cabinets, and so much more!
Home Details
Home Type
- Single Family
Est. Annual Taxes
- $10,231
Year Built
- Built in 2022 | New Construction
Lot Details
- 0.46 Acre Lot
- Landscaped
- Sprinkler System
HOA Fees
- $33 Monthly HOA Fees
Parking
- 3 Car Attached Garage
- Side Facing Garage
Home Design
- Traditional Architecture
- Brick Exterior Construction
- Slab Foundation
- Composition Roof
- Stone Siding
Interior Spaces
- 2,882 Sq Ft Home
- 1-Story Property
- Ceiling Fan
- Wood Burning Fireplace
- Stone Fireplace
- ENERGY STAR Qualified Windows
- Security System Owned
Kitchen
- Gas Oven
- Electric Cooktop
- Microwave
- Plumbed For Ice Maker
- Dishwasher
- Disposal
Flooring
- Wood
- Carpet
- Ceramic Tile
Bedrooms and Bathrooms
- 4 Bedrooms
- 3 Full Bathrooms
Eco-Friendly Details
- Energy-Efficient Appliances
- Energy-Efficient HVAC
- Energy-Efficient Insulation
- Energy-Efficient Thermostat
Outdoor Features
- Covered Patio or Porch
Schools
- Larue Miller Elementary School
- Dieterich Middle School
- Midlothian High School
Utilities
- Central Heating and Cooling System
- Electric Water Heater
- High Speed Internet
Community Details
- Association fees include management fees
- Brandi Ridge Addn Ph 3 Subdivision
- Mandatory home owners association
Listing and Financial Details
- Legal Lot and Block 13 / l
- Assessor Parcel Number 238707
Map
Create a Home Valuation Report for This Property
The Home Valuation Report is an in-depth analysis detailing your home's value as well as a comparison with similar homes in the area
Home Values in the Area
Average Home Value in this Area
Tax History
| Year | Tax Paid | Tax Assessment Tax Assessment Total Assessment is a certain percentage of the fair market value that is determined by local assessors to be the total taxable value of land and additions on the property. | Land | Improvement |
|---|---|---|---|---|
| 2025 | $10,231 | $672,771 | $100,000 | $572,771 |
| 2024 | $10,231 | $637,837 | $100,000 | $537,837 |
| 2023 | $10,231 | $672,718 | $90,000 | $582,718 |
| 2022 | $2,625 | $117,168 | $52,500 | $64,668 |
| 2021 | $957 | $40,430 | $40,430 | $0 |
| 2020 | $943 | $37,500 | $37,500 | $0 |
| 2019 | $105 | $4,000 | $0 | $0 |
| 2018 | $92 | $3,500 | $3,500 | $0 |
| 2017 | $93 | $3,500 | $3,500 | $0 |
| 2016 | $93 | $3,500 | $3,500 | $0 |
| 2015 | -- | $3,500 | $3,500 | $0 |
| 2014 | -- | $3,500 | $0 | $0 |
Source: Public Records
Property History
| Date | Event | Price | List to Sale | Price per Sq Ft |
|---|---|---|---|---|
| 04/25/2022 04/25/22 | Pending | -- | -- | -- |
| 04/20/2022 04/20/22 | For Sale | $620,990 | -- | $215 / Sq Ft |
Source: North Texas Real Estate Information Systems (NTREIS)
Purchase History
| Date | Type | Sale Price | Title Company |
|---|---|---|---|
| Special Warranty Deed | -- | Title365 |
Source: Public Records
Mortgage History
| Date | Status | Loan Amount | Loan Type |
|---|---|---|---|
| Open | $558,891 | New Conventional |
Source: Public Records
Source: North Texas Real Estate Information Systems (NTREIS)
MLS Number: 20037053
APN: 238707
Nearby Homes
- 806 Monza Dr
- 805 Monza Dr
- 4809 Nomad Dr
- 4622 Bel Air Dr
- 4810 Nomad Dr
- 4633 Rawhide Trail
- 4818 Nomad Dr
- 4642 Nomad Dr
- 4617 Nomad Dr
- Barcelona Plan at Hartson Estates
- Lexington Plan at Ridgepoint - Ridgepoint Phase 1
- Florence Plan at Hartson Estates
- Lansing Plan at Ridgepoint - Ridgepoint Phase 1
- Dublin Plan at Hartson Estates
- Richmond Plan at Ridgepoint - Ridgepoint Phase 1
- Chandler Plan at Ridgepoint - Ridgepoint Phase 1
- Athens Plan at Hartson Estates
- Valencia Plan at Hartson Estates
- Phoenix Plan at Ridgepoint - Ridgepoint Phase 1
- Madrid Plan at Hartson Estates


