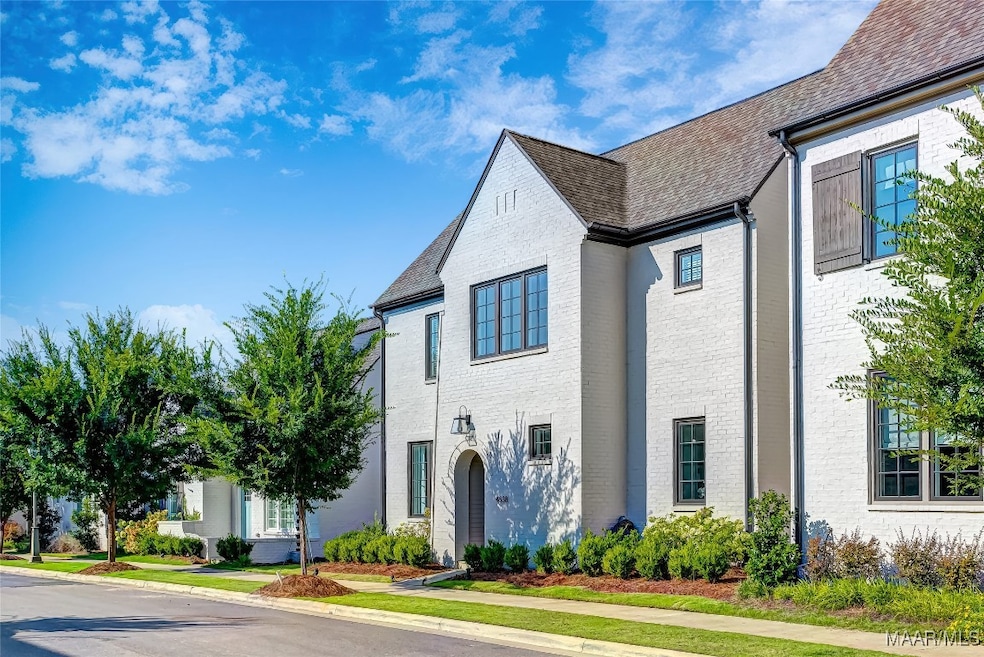
4638 Bloomsbury St Montgomery, AL 36116
Estimated payment $3,787/month
Highlights
- New Construction
- Outdoor Pool
- High Ceiling
- Pike Road Intermediate School Rated 9+
- Wood Flooring
- Covered Patio or Porch
About This Home
This stunning 4-bedroom, 3.5-bath home offers an open-concept design with a flexible sitting room or office off the primary suite. The first floor features gorgeous wood flooring throughout and a chef’s kitchen with abundant soft-close cabinetry, double wall ovens, a large island, and quartz countertops. The living room features a ventless fireplace and French doors leading to a covered patio and private courtyard, connecting to the two-car garage. The open staircase leads to the second floor featuring three spacious bedrooms, two full baths, and an abundance of natural light streaming through multiple windows. Move-in ready and meticulously maintained, this home combines style, function, and comfort. Don’t miss the chance to make this exceptional property yours! Hampstead is an internationally award-winning community with a range of outstanding amenities, including a 3-acre community farm, 2 pools (open from March-October), tennis courts with an on-site pro, playgrounds, dog parks, and the Hampstead Public Library branch. The Hampstead Athletic Club, salon and spa, shopping, and parks are all within walking distance. The community is also home to three fantastic neighborhood restaurants: City Grill, Taste, and The Tipping Point. With hundreds of acres of parks, preserves, and green space, including the Hampstead Village Center, and a 23+ acre neighborhood lake fully stocked for fishing, Hampstead offers a lifestyle like no other.
Home Details
Home Type
- Single Family
Est. Annual Taxes
- $2,911
Year Built
- Built in 2022 | New Construction
Lot Details
- 3,485 Sq Ft Lot
- Lot Dimensions are 54x100
- Property is Fully Fenced
- Privacy Fence
- Sprinkler System
HOA Fees
- Property has a Home Owners Association
Parking
- 2 Car Attached Garage
Home Design
- Brick Exterior Construction
- Slab Foundation
- HardiePlank Type
Interior Spaces
- 2,588 Sq Ft Home
- 2-Story Property
- High Ceiling
- Ventless Fireplace
- Gas Fireplace
- Double Pane Windows
- Insulated Doors
- Washer and Dryer Hookup
Kitchen
- Breakfast Bar
- Electric Oven
- Self-Cleaning Oven
- Gas Range
- Plumbed For Ice Maker
- Dishwasher
- Kitchen Island
- Disposal
Flooring
- Wood
- Carpet
- Tile
Bedrooms and Bathrooms
- 4 Bedrooms
- Walk-In Closet
- Double Vanity
- Garden Bath
- Separate Shower
Eco-Friendly Details
- Energy-Efficient Windows
- Energy-Efficient Doors
Outdoor Features
- Outdoor Pool
- Covered Patio or Porch
Location
- City Lot
Schools
- Wilson Elementary School
- Carr Middle School
- Park Crossing High School
Utilities
- Central Heating and Cooling System
- Heating System Uses Gas
- Tankless Water Heater
- Gas Water Heater
Listing and Financial Details
- Home warranty included in the sale of the property
Community Details
Overview
- Built by Lowder New Homes
- Hampstead Subdivision, Hudson Floorplan
Recreation
- Community Pool
Map
Home Values in the Area
Average Home Value in this Area
Tax History
| Year | Tax Paid | Tax Assessment Tax Assessment Total Assessment is a certain percentage of the fair market value that is determined by local assessors to be the total taxable value of land and additions on the property. | Land | Improvement |
|---|---|---|---|---|
| 2024 | $2,911 | $60,660 | $6,000 | $54,660 |
| 2023 | $2,911 | $12,000 | $12,000 | $0 |
Property History
| Date | Event | Price | Change | Sq Ft Price |
|---|---|---|---|---|
| 08/20/2025 08/20/25 | For Sale | $629,000 | +7.5% | $243 / Sq Ft |
| 09/25/2023 09/25/23 | Sold | $584,900 | +0.9% | $232 / Sq Ft |
| 08/14/2023 08/14/23 | Pending | -- | -- | -- |
| 11/22/2022 11/22/22 | For Sale | $579,900 | -- | $230 / Sq Ft |
Purchase History
| Date | Type | Sale Price | Title Company |
|---|---|---|---|
| Warranty Deed | $584,900 | None Listed On Document |
Mortgage History
| Date | Status | Loan Amount | Loan Type |
|---|---|---|---|
| Open | $526,410 | New Conventional |
Similar Homes in Montgomery, AL
Source: Montgomery Area Association of REALTORS®
MLS Number: 579276
APN: 16-03-05-2-015-021.000
- 7148 Rough Rd
- 7260 Rolling Hills Blvd
- 7118 Eagle Dr
- 7213 Fairway Dr
- 18 Fairway Dr
- 1102 Mizell Dr
- 5263 Snowdoun Chambers Rd
- 7272 Woodley Rd
- 701 Barnes Rd
- 6630 Taylor Ridge Rd
- 0 Troy Hwy
- 41 Hannah Ln
- 3900 Snowdoun Chambers Rd
- 4015 Snowdoun Chambers Rd
- 640 Barnes Rd
- 5958 Cunningham Trail
- 4122 Macedonia Dr
- 6008 Cunningham Trail
- 6016 Cunningham Trail
- 6004 Cunningham Trail
- 100 Legends Dr
- 7721 Long Acre St
- 6140 Cherry Hill Rd
- 5927 Singleton St
- 4124 Fitzpatrick Blvd
- 6605 Denham Ct
- 5000 Tea Rose Dr
- 5050 Bell Rd
- 6524 Foxleigh Ct
- 7701 Taylor Oaks Dr
- 6742 Triston Way
- 4105 Saint Louis Rd
- 2737 W Aberdeen Dr
- 3923 Woodley Rd
- 4604 Virginia Loop Rd
- 3501 Reserve Cir
- 3152 Gentilly Ct
- 3946 Matterhorn St
- 1031 Fawnview Rd
- 3762 Gas Light Curve Unit 3760






