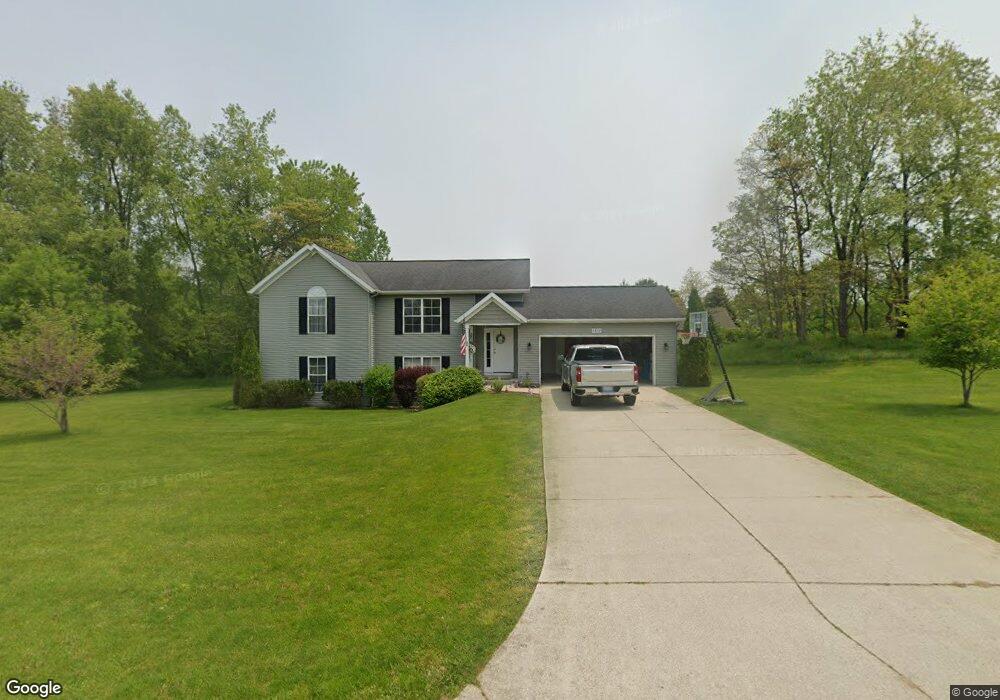4638 Hemlock Ct Unit 9 Middleville, MI 49333
Estimated Value: $259,000 - $365,000
2
Beds
1
Bath
1,055
Sq Ft
$294/Sq Ft
Est. Value
About This Home
This home is located at 4638 Hemlock Ct Unit 9, Middleville, MI 49333 and is currently estimated at $310,484, approximately $294 per square foot. 4638 Hemlock Ct Unit 9 is a home located in Barry County with nearby schools including McFall Elementary School, Page Elementary School, and Lee Elementary School.
Ownership History
Date
Name
Owned For
Owner Type
Purchase Details
Closed on
Mar 15, 2021
Sold by
Vadeboncoeur James and Vadeboncoeur James J
Bought by
Vadeboncoer James J and Vadeboncoer Lindsey
Current Estimated Value
Home Financials for this Owner
Home Financials are based on the most recent Mortgage that was taken out on this home.
Original Mortgage
$166,500
Outstanding Balance
$123,657
Interest Rate
2.8%
Mortgage Type
New Conventional
Estimated Equity
$186,827
Purchase Details
Closed on
Mar 20, 2006
Sold by
Vadeboncoeur James and Vandeboncoeur James
Bought by
Vadeboncoeur James
Home Financials for this Owner
Home Financials are based on the most recent Mortgage that was taken out on this home.
Original Mortgage
$15,000
Interest Rate
6.38%
Mortgage Type
Stand Alone Second
Purchase Details
Closed on
Sep 1, 2005
Sold by
West Michigan Country Homes
Bought by
Vandeboncoeur James
Home Financials for this Owner
Home Financials are based on the most recent Mortgage that was taken out on this home.
Original Mortgage
$145,000
Interest Rate
5.93%
Mortgage Type
Fannie Mae Freddie Mac
Create a Home Valuation Report for This Property
The Home Valuation Report is an in-depth analysis detailing your home's value as well as a comparison with similar homes in the area
Home Values in the Area
Average Home Value in this Area
Purchase History
| Date | Buyer | Sale Price | Title Company |
|---|---|---|---|
| Vadeboncoer James J | -- | On Title Title Agency Llc | |
| Vadeboncoeur James | -- | None Available | |
| Vandeboncoeur James | $145,000 | Chicago Title |
Source: Public Records
Mortgage History
| Date | Status | Borrower | Loan Amount |
|---|---|---|---|
| Open | Vadeboncoer James J | $166,500 | |
| Closed | Vadeboncoeur James | $15,000 | |
| Previous Owner | Vandeboncoeur James | $145,000 |
Source: Public Records
Tax History Compared to Growth
Tax History
| Year | Tax Paid | Tax Assessment Tax Assessment Total Assessment is a certain percentage of the fair market value that is determined by local assessors to be the total taxable value of land and additions on the property. | Land | Improvement |
|---|---|---|---|---|
| 2025 | $2,861 | $137,700 | $0 | $0 |
| 2024 | $2,861 | $130,200 | $0 | $0 |
| 2023 | $2,606 | $103,600 | $0 | $0 |
| 2022 | $2,606 | $103,600 | $0 | $0 |
| 2021 | $2,606 | $97,900 | $0 | $0 |
| 2020 | $2,565 | $93,700 | $0 | $0 |
| 2019 | $2,565 | $91,200 | $0 | $0 |
| 2018 | $2,477 | $84,500 | $11,400 | $73,100 |
| 2017 | $2,477 | $84,500 | $0 | $0 |
| 2016 | -- | $73,500 | $0 | $0 |
| 2015 | -- | $70,100 | $0 | $0 |
| 2014 | -- | $70,100 | $0 | $0 |
Source: Public Records
Map
Nearby Homes
- 5156 Ravine Dr
- 451 Oak View Dr
- 379 Minstehr Dr
- 886 Oak Wind Ct
- 5325 Stimson Rd
- Wilshire Plan at Seneca Ridge
- Remington Plan at Seneca Ridge
- Linden Plan at Seneca Ridge
- Enclave Plan at Seneca Ridge
- Croswell Plan at Seneca Ridge
- Cascade Plan at Seneca Ridge
- Carson Plan at Seneca Ridge
- Avery Plan at Seneca Ridge
- Ashton Plan at Seneca Ridge
- Andover Plan at Seneca Ridge
- 313 Seneca Ridge Dr Unit 45
- 343 Seneca Ridge Dr Unit 40
- 319 Seneca Ridge Dr Unit 44
- 210 Meadowlark Ct
- 3770 Bender Rd
- 10154 Mulberry Dr
- 4676 Hemlock Ct
- 4645 Red Bud Ct N Unit 7
- 4677 Hemlock Ct Unit 12
- 4625 Hemlock Ct Unit 14
- 4653 Hemlock Ct Unit 13
- 4679 Red Bud Ct N Unit 6
- 10187 Mulberry Dr Unit 23
- 4701 Hemlock Ct Unit 11
- 4679 Redbud Ct
- 4703 Red Bud Ct N Unit 5
- 4586 Juneberry Ct Unit 22
- 4554 Juneberry Ct
- 4563 Red Bud Ct S
- 4632 Red Bud Ct N Unit 1
- 4656 Red Bud Ct N Unit 2
- 4714 Red Bud Ct N
- 10306 Mulberry Dr Unit 29
- 4603 Juneberry Ct Unit 16
- 4681 Red Bud Ct N Unit 3
