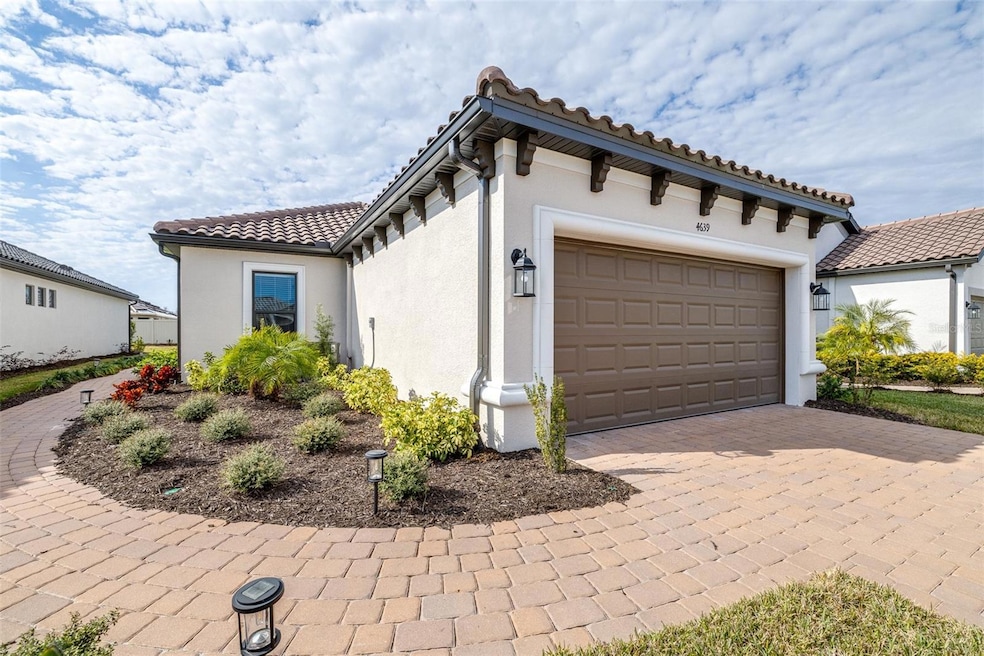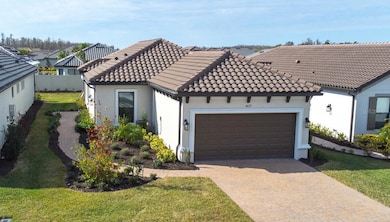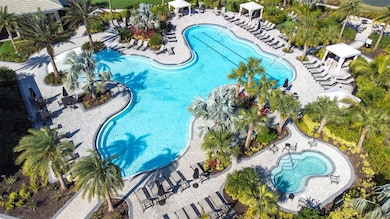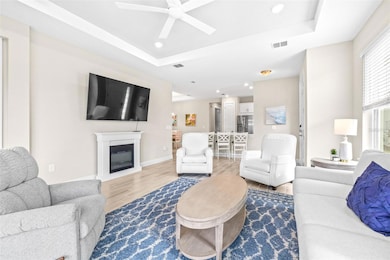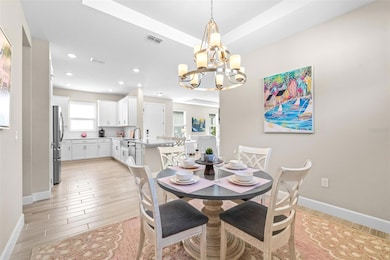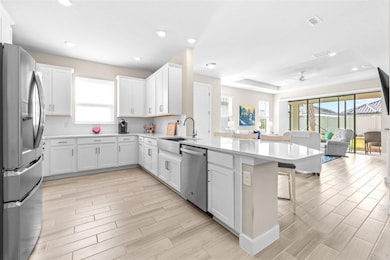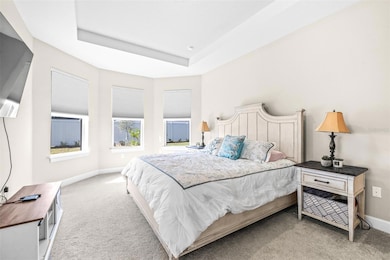4639 Garofalo Rd Wesley Chapel, FL 33543
Estimated payment $3,366/month
Highlights
- Fitness Center
- Clubhouse
- Mediterranean Architecture
- Senior Community
- Private Lot
- High Ceiling
About This Home
Short Sale. ***Short Sale Opportunity***Luxurious Resort-Style Living in Esplanade at Wiregrass Ranch (55+ Community)
Welcome to a life of comfort, convenience, and community in this beautifully upgraded, Mediterranean-inspired home located in the highly sought-after Esplanade at Wiregrass Ranch -- a gated 55+ active adult neighborhood designed for easy, low-maintenance living. This is a short sale, offering a rare chance to own a nearly new home at exceptional value.
Built just over one year ago, this home features an open-concept floor plan with soaring 9-foot ceilings, neutral tones, and stylish wood-look tile flooring throughout the main living areas. Elegant tray ceilings in the living room, dining area, and primary suite add a custom, elevated touch.
The gourmet kitchen is ideal for entertaining, complete with quartz countertops, a designer backsplash, farmhouse sink, high-end stainless appliances, and a gas range. A French door refrigerator with flex drawer and spacious freezer makes everyday living a pleasure.
The generous primary suite offers a peaceful escape, featuring a large walk-in closet and spa-like bath with dual quartz vanities and a glass-enclosed shower with built-in bench. A bright flex room behind French doors can serve as a home office, craft space, or third bedroom.
Enjoy your morning coffee on the screened lanai overlooking a private, beautifully landscaped backyard. Additional highlights include upgraded 8-foot doors throughout, a tankless water heater, water softener, laundry room with utility sink, and custom blackout shades.
At Esplanade, every day feels like vacation. Residents enjoy resort-style amenities including a clubhouse, heated pool, tennis and pickleball courts, fitness center, cafe, social events, and a dog park. HOA fees include full exterior maintenance, cable, and internet so you can spend less time on chores and more time living life to the fullest.
Just minutes from top-rated healthcare, shopping, dining, and entertainment, and a short drive to Tampa, the Gulf Coast beaches, and Orlando's attractions, this is the perfect place to call home.
Don't miss this limited opportunity to secure a stunning home in one of Wesley Chapel's premier 55+ communities. Schedule your private showing today!
Listing Agent
BHHS FLORIDA PROPERTIES GROUP Brokerage Phone: 813-907-8200 License #3511583 Listed on: 01/16/2025

Home Details
Home Type
- Single Family
Est. Annual Taxes
- $9,008
Year Built
- Built in 2023
Lot Details
- 6,525 Sq Ft Lot
- East Facing Home
- Private Lot
- Landscaped with Trees
- Property is zoned MPUD
HOA Fees
- $480 Monthly HOA Fees
Parking
- 2 Car Attached Garage
- Oversized Parking
Home Design
- Mediterranean Architecture
- Slab Foundation
- Tile Roof
- Block Exterior
- Stucco
Interior Spaces
- 1,689 Sq Ft Home
- Tray Ceiling
- High Ceiling
- Ceiling Fan
- Blinds
- Sliding Doors
- Living Room
- Formal Dining Room
- Home Office
Kitchen
- Range
- Microwave
- Dishwasher
- Stone Countertops
- Farmhouse Sink
- Disposal
Flooring
- Carpet
- Ceramic Tile
Bedrooms and Bathrooms
- 2 Bedrooms
- Split Bedroom Floorplan
- En-Suite Bathroom
- Sunken Shower or Bathtub
- 2 Full Bathrooms
Laundry
- Laundry Room
- Dryer
- Washer
Schools
- Wiregrass Elementary School
- John Long Middle School
- Wiregrass Ranch High School
Utilities
- Central Heating and Cooling System
- Thermostat
- Natural Gas Connected
- Tankless Water Heater
- Gas Water Heater
- Water Softener
Additional Features
- Reclaimed Water Irrigation System
- Covered Patio or Porch
Listing and Financial Details
- Visit Down Payment Resource Website
- Tax Lot 366
- Assessor Parcel Number 20-26-17-0090-00000-3660
- $2,415 per year additional tax assessments
Community Details
Overview
- Senior Community
- Association fees include cable TV, pool, internet, ground maintenance, security, trash
- Nikki Carroll Association, Phone Number (813) 708-5005
- Visit Association Website
- Wiregrass Ranch Association
- Built by Taylor Morrison
- Esplanade At Wiregrass Ranch Subdivision, Roma Floorplan
- The community has rules related to building or community restrictions, deed restrictions, allowable golf cart usage in the community
- Community features wheelchair access
Amenities
- Restaurant
- Clubhouse
- Community Mailbox
Recreation
- Tennis Courts
- Fitness Center
- Community Pool
- Park
- Dog Park
Security
- Security Guard
Map
Home Values in the Area
Average Home Value in this Area
Tax History
| Year | Tax Paid | Tax Assessment Tax Assessment Total Assessment is a certain percentage of the fair market value that is determined by local assessors to be the total taxable value of land and additions on the property. | Land | Improvement |
|---|---|---|---|---|
| 2024 | $9,008 | $423,463 | $78,910 | $344,553 |
| 2023 | $3,524 | $65,737 | $65,737 | $0 |
| 2022 | $2,276 | $21,917 | $21,917 | $0 |
Property History
| Date | Event | Price | Change | Sq Ft Price |
|---|---|---|---|---|
| 09/06/2025 09/06/25 | Pending | -- | -- | -- |
| 08/20/2025 08/20/25 | Price Changed | $395,000 | -1.0% | $234 / Sq Ft |
| 07/23/2025 07/23/25 | Price Changed | $399,000 | -2.7% | $236 / Sq Ft |
| 07/08/2025 07/08/25 | Price Changed | $410,000 | -8.9% | $243 / Sq Ft |
| 07/08/2025 07/08/25 | For Sale | $450,000 | 0.0% | $266 / Sq Ft |
| 07/07/2025 07/07/25 | Off Market | $450,000 | -- | -- |
| 04/09/2025 04/09/25 | Price Changed | $450,000 | -1.1% | $266 / Sq Ft |
| 03/21/2025 03/21/25 | Price Changed | $455,000 | -3.2% | $269 / Sq Ft |
| 02/18/2025 02/18/25 | Price Changed | $469,900 | -2.1% | $278 / Sq Ft |
| 01/16/2025 01/16/25 | For Sale | $480,000 | -0.7% | $284 / Sq Ft |
| 12/28/2023 12/28/23 | Sold | $483,465 | 0.0% | $286 / Sq Ft |
| 08/21/2023 08/21/23 | Pending | -- | -- | -- |
| 08/15/2023 08/15/23 | Price Changed | $483,465 | -1.6% | $286 / Sq Ft |
| 06/23/2023 06/23/23 | Price Changed | $491,465 | +0.6% | $291 / Sq Ft |
| 06/01/2023 06/01/23 | Price Changed | $488,465 | +3.6% | $289 / Sq Ft |
| 05/14/2023 05/14/23 | Price Changed | $471,508 | -2.9% | $279 / Sq Ft |
| 05/12/2023 05/12/23 | Price Changed | $485,705 | +4.7% | $288 / Sq Ft |
| 04/20/2023 04/20/23 | Price Changed | $464,067 | -10.5% | $275 / Sq Ft |
| 04/05/2023 04/05/23 | Price Changed | $518,443 | +15.9% | $307 / Sq Ft |
| 03/30/2023 03/30/23 | For Sale | $447,430 | -- | $265 / Sq Ft |
Purchase History
| Date | Type | Sale Price | Title Company |
|---|---|---|---|
| Special Warranty Deed | $483,500 | Inspired Title | |
| Special Warranty Deed | $483,500 | Inspired Title |
Mortgage History
| Date | Status | Loan Amount | Loan Type |
|---|---|---|---|
| Open | $459,291 | New Conventional | |
| Closed | $459,291 | New Conventional |
Source: Stellar MLS
MLS Number: TB8339482
APN: 17-26-20-0090-00000-3660
- 4574 Freccia Loop
- 4748 Freccia Loop
- 4520 Freccia Loop
- 4795 Freccia Loop
- 4716 Butler National Dr
- 4704 Isonzo Way
- 4709 Isonzo Way
- 5040 Pinelake Rd
- 4749 Pointe O Woods Dr
- 4810 Diamonds Palm Loop
- 4512 Pointe O Woods Dr
- 29548 Zupetta Ln
- 29524 Zupetta Ln
- 29536 Zupetta Ln
- 4774 Fox Hunt Dr Unit C115 &C113
- 29516 Zupetta Ln
- 4641 Rolling Green Dr
- 29513 Velletri Ln
- 29492 Zupetta Ln
- 29477 Velletri Ln
