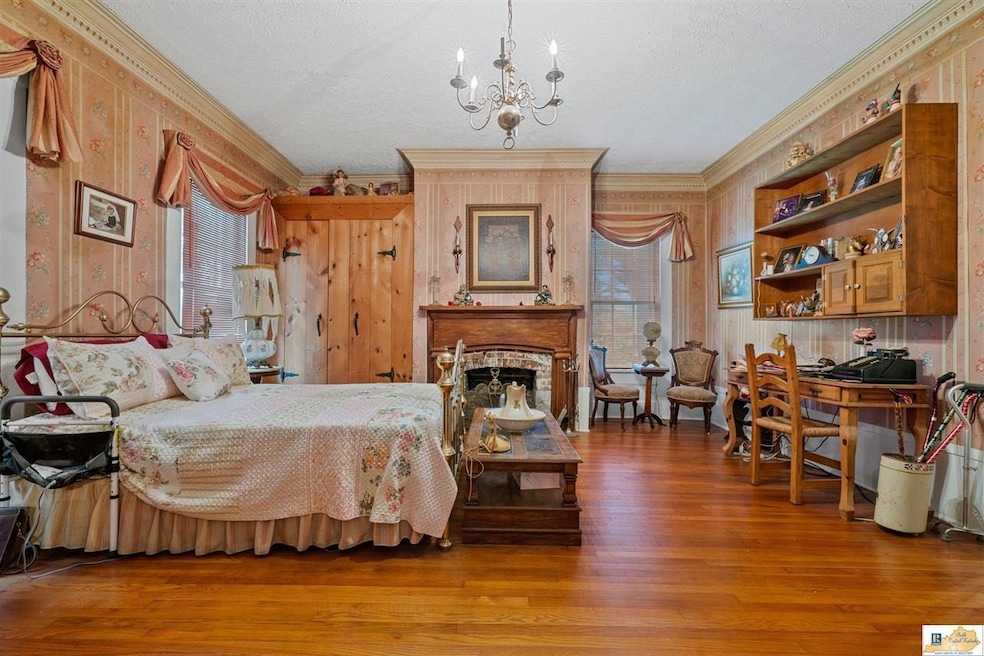
4639 New Columbia Rd Campbellsville, KY 42718
Estimated payment $3,074/month
Highlights
- Wood Flooring
- Sun or Florida Room
- Covered patio or porch
- Main Floor Primary Bedroom
- Granite Countertops
- Wood Frame Window
About This Home
Step into a piece of Kentucky history with this stunning Greek Revival home, known throughout Taylor County as the iconic “Civil War House.” Built in 1851, this beautifully preserved residence sits on 1.6 scenic acres and offers breathtaking views from every angle. With six spacious bedrooms and two full bathrooms, the home features tall baseboards, unique period trim, and original hardwood floors that have been thoughtfully updated and have beautiful hardwoods in both bathrooms. The large kitchen is perfect for entertaining, complete with granite countertops and ample cabinet space. A separate laundry room adds convenience, while the heated and cooled sun porch provides a cozy spot to enjoy the seasons year-round. Outside, the property is enclosed by quality Amish-built fencing, and the charming flagstone patio is ideal for relaxing or gathering with family and friends. Two covered verandas offer tranquil outdoor spaces to take in the peaceful surroundings. The home also includes central heat and air (just 3 years old), a newer roof (under 2 years old), city water and functional fireplaces one of which is in the master bedroom that is ventless logs. Home is located just five miles from Green River Lake State Park, you’ll have access to over 1,300 acres of recreational space, 28 miles of multi-use trails for hiking and biking, and an 8,210-acre lake perfect for boating, kayaking, and canoeing. This is more than a home—it’s a rare opportunity to own a timeless piece of history with modern comforts and natural beauty all around.
Listing Agent
Keller Williams First Choice Realty License #269592 Listed on: 06/17/2025

Home Details
Home Type
- Single Family
Est. Annual Taxes
- $762
Year Built
- Built in 1851
Lot Details
- 1.6 Acre Lot
- Landscaped with Trees
- Historic Home
Parking
- 1 Car Detached Garage
Home Design
- Stone Foundation
- Log Walls
- Shingle Roof
Interior Spaces
- 3,368 Sq Ft Home
- Wood Burning Fireplace
- Drapes & Rods
- Wood Frame Window
- Sun or Florida Room
- Fire and Smoke Detector
- Laundry Room
- Unfinished Basement
Kitchen
- Eat-In Kitchen
- Granite Countertops
Flooring
- Wood
- Tile
Bedrooms and Bathrooms
- 6 Bedrooms
- Primary Bedroom on Main
Outdoor Features
- Covered Deck
- Covered patio or porch
Schools
- Taylor Elementary School
- Taylor County Middle School
- Taylor County High School
Utilities
- Central Heating and Cooling System
- Electric Water Heater
- Septic System
Listing and Financial Details
- Assessor Parcel Number 36-073-01
Map
Home Values in the Area
Average Home Value in this Area
Tax History
| Year | Tax Paid | Tax Assessment Tax Assessment Total Assessment is a certain percentage of the fair market value that is determined by local assessors to be the total taxable value of land and additions on the property. | Land | Improvement |
|---|---|---|---|---|
| 2024 | $762 | $124,000 | $0 | $0 |
| 2023 | $627 | $108,000 | $0 | $0 |
| 2022 | $697 | $108,000 | $0 | $0 |
| 2021 | $694 | $108,000 | $0 | $0 |
| 2020 | $722 | $108,000 | $0 | $0 |
| 2019 | $534 | $90,000 | $0 | $0 |
| 2018 | $542 | $90,000 | $0 | $0 |
| 2017 | $531 | $90,000 | $0 | $0 |
| 2016 | $525 | $90,000 | $0 | $0 |
| 2015 | $522 | $90,000 | $0 | $0 |
| 2014 | $866 | $90,000 | $0 | $0 |
| 2012 | -- | $90,000 | $0 | $0 |
Property History
| Date | Event | Price | Change | Sq Ft Price |
|---|---|---|---|---|
| 06/17/2025 06/17/25 | For Sale | $549,900 | -- | $163 / Sq Ft |
Similar Homes in Campbellsville, KY
Source: South Central Kentucky Association of REALTORS®
MLS Number: SC46847
APN: 36-073-01
- LOT#7B M Moss Ln Unit Akridge Farms
- LOT#7A M Moss Ln Unit Akridge Farms
- 205 M Moss Ln
- 1.97 Akridge Rd
- 350 Lone Valley Rd
- 116 Drew Ln
- 2189 Meadow Creek Rd
- 83 Lake Forrest Dr
- 55 Delia Dr
- 2749 Lone Valley Rd
- 0 W Blue Hole Rd Unit 11536410
- 116 Spring Meadow Cir
- 111 Spring Meadow Cir
- 92 Spring Meadow Cir
- 10.37 m/l ac. W Blue Hole Rd Unit KY Hwy. 55 & Ky Hwy.
- 7201 New Columbia Rd
- 5 Morgan Trail
- 4689 New Columbia Rd
- 1173 Roachville Rd
- 200 Block Lemon Bend Rd
- 2319 Greensburg Rd
- 2319 Greensburg Rd Unit 11
- 64 Sycamore Loop
- 84 Sycamore Loop
- 151 Smith Ridge Rd Unit 14
- 151 Smith Ridge Rd Unit 24
- 151 Smith Ridge Rd Unit 22
- 151 Smith Ridge Rd Unit 21
- 151 Smith Ridge Rd Unit 20
- 151 Smith Ridge Rd Unit 19
- 705 N Jackson St
- 109 Marshall St
- 106 E Frazier Ave
- 103 W Main St
- 495 Jamestown St
- 108 Scott Dr Unit 9
- 108 Scott Dr Unit 5
- 30 Lakeland Dr Unit 1
- 112 State Highway 1611
- 98 State Highway 1611






