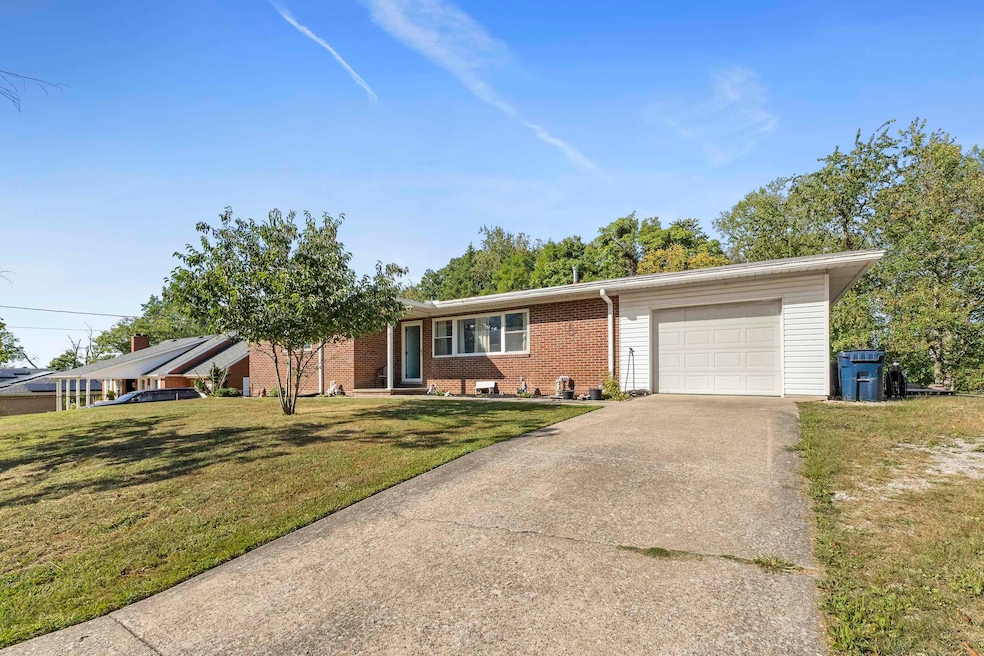
4639 Sherwood Dr Ashland, KY 41101
Valley View NeighborhoodEstimated payment $1,149/month
Highlights
- Very Popular Property
- Ranch Style House
- 1 Car Attached Garage
- Heavily Wooded Lot
- Porch
- Patio
About This Home
Charming Brick Ranch in a Prime Ashland Location - Under $200K! Welcome to 4639 Sherwood Drive, a brick ranch-style home nestled in a desirable neighborhood. Offering 4 bedrooms (including 2 in the basement), 2 1/2 bathrooms, and a spacious lot -- this home is the perfect blend of comfort, functionality, and value. Step inside to find beautiful hardwood floors throughout the main floor living areas, creating a warm and inviting atmosphere. The large eat-in kitchen features tile flooring, stainless steel appliances, ample cabinet space, and room for a full-size dining table, perfect for everyday meals or entertaining. The main level features a nice sized primary bedroom with two closets and a private half bath, as well as an additional bedroom and full bathroom. A versatile bonus space located behind the living room fireplace offers flexibility as a home office, reading nook, or play area. Downstairs, the full walk-out basement expands your living options with newer flooring, a second living/family room, an additional bedroom, a full bathroom, a laundry area, and a large storage or workshop area. While the ceiling height is just below the standard for finished square footage, it provides valuable, functional space for a variety of needs. With a full-price offer, the washer and dryer will remain with the home. Outside, the property sits on a generous lot with mature trees, perfect for relaxing, playing, or hosting. There’s plenty of space for a garden, outdoor seating, or custom landscaping. To the right of the home, a parking pad with 110 hookup offers a great spot to park a camper or boat. Additional features include a 1-car attached garage with access to the backyard, offering both convenience and extra utility. Don’t miss your opportunity to own this charming, move-in-ready home at an unbeatable price. Schedule your private showing today!
Home Details
Home Type
- Single Family
Est. Annual Taxes
- $1,064
Year Built
- Built in 1965
Lot Details
- Level Lot
- Cleared Lot
- Heavily Wooded Lot
Parking
- 1 Car Attached Garage
Home Design
- Ranch Style House
- Brick Exterior Construction
- Block Foundation
- Metal Roof
Interior Spaces
- 1,415 Sq Ft Home
- Wood Burning Fireplace
- Gas Log Fireplace
- Family Room Downstairs
- Living Room
- Dining Room
Kitchen
- Gas Range
- Microwave
- Dishwasher
- Disposal
Bedrooms and Bathrooms
- 4 Bedrooms
Finished Basement
- Walk-Out Basement
- Basement Fills Entire Space Under The House
- Bedroom in Basement
Outdoor Features
- Patio
- Storage Shed
- Porch
Utilities
- Forced Air Heating and Cooling System
- Electric Water Heater
Community Details
- Sherwood Subdivision
Map
Home Values in the Area
Average Home Value in this Area
Tax History
| Year | Tax Paid | Tax Assessment Tax Assessment Total Assessment is a certain percentage of the fair market value that is determined by local assessors to be the total taxable value of land and additions on the property. | Land | Improvement |
|---|---|---|---|---|
| 2024 | $1,064 | $125,000 | $15,000 | $110,000 |
| 2023 | $1,052 | $125,000 | $15,000 | $110,000 |
| 2022 | $1,126 | $125,000 | $15,000 | $110,000 |
| 2021 | $1,288 | $99,000 | $15,000 | $84,000 |
| 2020 | $1,319 | $99,000 | $15,000 | $84,000 |
| 2017 | $15 | $0 | $0 | $0 |
| 2016 | -- | $99,300 | $20,000 | $79,300 |
| 2015 | $15 | $99,300 | $20,000 | $79,300 |
| 2012 | -- | $99,300 | $20,000 | $79,300 |
Property History
| Date | Event | Price | Change | Sq Ft Price |
|---|---|---|---|---|
| 08/30/2025 08/30/25 | For Sale | $195,000 | -- | $138 / Sq Ft |
Purchase History
| Date | Type | Sale Price | Title Company |
|---|---|---|---|
| Deed | $125,000 | None Listed On Document | |
| Deed | $125,000 | Bestitle Title Agency | |
| Deed | $99,000 | None Available |
Mortgage History
| Date | Status | Loan Amount | Loan Type |
|---|---|---|---|
| Open | $100,000 | New Conventional | |
| Closed | $100,000 | New Conventional | |
| Previous Owner | $101,128 | VA |
Similar Homes in Ashland, KY
Source: Ashland Area Board of REALTORS®
MLS Number: 59351
APN: 039-13-00-112.00
- 4441 Mindy Jane Dr
- 4945 Robin Hood Dr
- 4320 Mindy Jane Dr
- 137 Butternut Ln
- 5023 King Richard Ct
- 0 Ferguson Dr
- 2705 E Grove St
- 5114 Blackburn Ave
- 2830 S Belmont St
- 2417 Lynnhaven Ct
- 4009 Ferguson Dr
- 4863 Richardson Rd
- 4226 Blackburn Ave
- 3918 Gartin Ave
- 0 E Ridge St
- 3910 Blackburn Ave
- 4320 Ridgeway Ave
- 3643 Old Orchard Dr
- 1136 Sharon Ct
- 3907 Avery St
- 1625 Greenup Ave Unit 5
- 3302 Springhaven St Unit B
- 1916 Beech St Unit A2
- 200 Providence Hill Dr
- 16 Greenwood Dr
- 2930-2950 Auburn Rd
- 2305-2309 Adams Ave Unit 27
- 2305 Adams Ave Unit 25
- 525 10th St W Unit 525 10TH STREET WEST
- 511 2nd St Unit 4
- 1024-1028 8th St Unit 2
- 924 10th Ave Unit 1
- 914 10th St
- 428 13th St Unit 428.5
- 919 13th St Unit 2
- 1416 7th Ave Unit 24
- 1439 6th Ave
- 1235-1241 Charleston Ave
- 1528 6th Ave
- 1510 7th Ave






