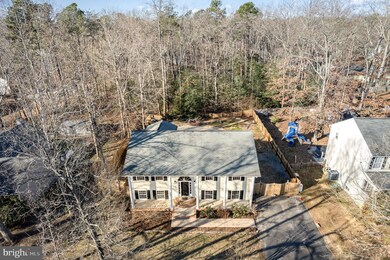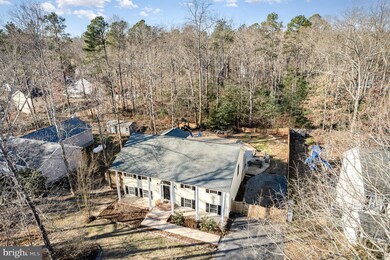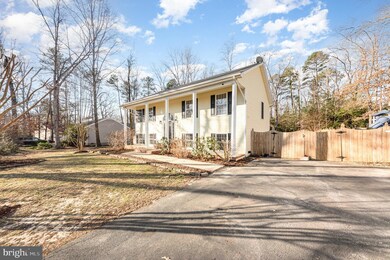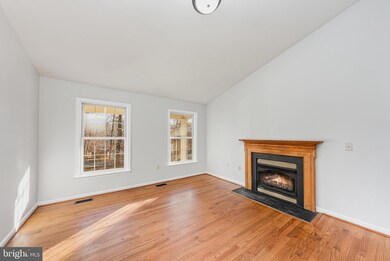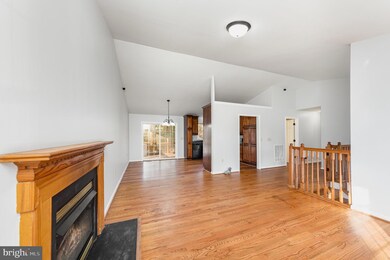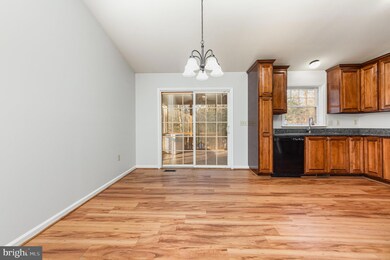
464 Cornwall Dr Ruther Glen, VA 22546
Highlights
- Boat Ramp
- Home fronts navigable water
- Fitness Center
- Beach
- Water Access
- Heated Pool and Spa
About This Home
As of February 2025Welcome to your dream home in the charming Lake Land Or community, where relaxation and comfort meet modern amenities and outdoor enjoyment. If you're searching for a property that marries luxury with functional living, look no further!
.
.
**Picture This: A Home Tailored for Leisure and Style**
This generously sized home comes with an impressive array of features that cater to every family member's needs. With five bedrooms and three bathrooms, there's ample room for gatherings and individual privacy alike. The flowing kitchen layout boasts custom cabinets that add a touch of elegance and functionality to the warm ambiance that pervades the house. The heart of the home — the kitchen — is perfectly equipped for whipping up gourmet meals or overseeing homework while simmering a hearty stew.
.
.
But why keep the fun indoors? This home excels at offering captivating outdoor experiences. An in-ground heated pool invites you for a splash year-round, complemented by a hot tub where you can unwind under the stars. Plus, a screened-in porch provides a cozy nook for sipping your morning coffee or indulging in late-night philosophical debates — insect-free!
.
.
**A Basement with Boundless Potential**
Whether you’re looking to set up a home theater, an extensive game room, or a quiet workshop, the basement presents a blank canvas waiting for your creative stroke. Here, your imagination sets the limit to transform this space into your family’s favorite hangout spot or a peaceful retreat for your hobbies.
.
.
**Don’t Forget the Car!**
Parking woes begone! This home offers ample parking space ensuring that guests never have to hunt for street parking when visiting. The convenience of accessibility complements the home’s welcoming nature, making entertaining a breeze and daily life just a tad bit easier.
.
.
** About the Community**
Lake Landor offers 2 lakes and 16 ponds, a tennis court, archery range, dog park, fitness gym, 2 pools, lots of fishing, and 2 clubhouses! The gated community is located between Ashland and Fredericksburg and is only about 3 miles from I-95! Also near by the neighborhood is shopping, a golf course, a winery, farmers market, a library, the YMCA, and MUCH MORE!
Last Agent to Sell the Property
EXP Realty, LLC License #0225270108 Listed on: 01/06/2025

Home Details
Home Type
- Single Family
Est. Annual Taxes
- $1,942
Year Built
- Built in 2002
Lot Details
- 0.28 Acre Lot
- Home fronts navigable water
- Back Yard Fenced
- Property is in excellent condition
- Property is zoned R1
HOA Fees
- $132 Monthly HOA Fees
Home Design
- Split Foyer
- Slab Foundation
- Frame Construction
- Shingle Roof
- Asphalt Roof
- Vinyl Siding
Interior Spaces
- Property has 2 Levels
- Gas Fireplace
- Entrance Foyer
- Family Room
- Living Room
- Dining Room
- Attic
Kitchen
- Electric Oven or Range
- Dishwasher
- Kitchen Island
- Disposal
Flooring
- Wood
- Laminate
- Ceramic Tile
Bedrooms and Bathrooms
- En-Suite Primary Bedroom
Finished Basement
- Front Basement Entry
- Laundry in Basement
Parking
- 6 Parking Spaces
- 6 Driveway Spaces
- Off-Street Parking
Pool
- Heated Pool and Spa
- Filtered Pool
- Heated In Ground Pool
- Fence Around Pool
Outdoor Features
- Water Access
- Property is near a lake
- Screened Patio
- Playground
- Rain Gutters
- Porch
Schools
- Caroline High School
Utilities
- Central Air
- Heat Pump System
- Electric Water Heater
Listing and Financial Details
- Tax Lot 264
- Assessor Parcel Number 51A6-1-B-264
Community Details
Overview
- Association fees include pool(s), security gate, road maintenance
- Lake Land'or Property Owners' Association, Inc. HOA
- Built by W. BEECH
- Lake Land Or Subdivision
Amenities
- Picnic Area
- Clubhouse
Recreation
- Boat Ramp
- Boat Dock
- Beach
- Tennis Courts
- Baseball Field
- Community Basketball Court
- Fitness Center
- Community Pool
- Dog Park
- Bike Trail
Security
- Security Service
- Gated Community
Ownership History
Purchase Details
Home Financials for this Owner
Home Financials are based on the most recent Mortgage that was taken out on this home.Purchase Details
Home Financials for this Owner
Home Financials are based on the most recent Mortgage that was taken out on this home.Similar Homes in Ruther Glen, VA
Home Values in the Area
Average Home Value in this Area
Purchase History
| Date | Type | Sale Price | Title Company |
|---|---|---|---|
| Deed | $400,000 | First American Title | |
| Deed | $148,000 | -- |
Mortgage History
| Date | Status | Loan Amount | Loan Type |
|---|---|---|---|
| Open | $380,000 | New Conventional | |
| Previous Owner | $270,000 | New Conventional | |
| Previous Owner | $187,000 | VA | |
| Previous Owner | $219,084 | VA | |
| Previous Owner | $218,185 | VA | |
| Previous Owner | $220,000 | VA | |
| Previous Owner | $185,000 | New Conventional | |
| Previous Owner | $180,000 | New Conventional | |
| Previous Owner | $148,000 | No Value Available |
Property History
| Date | Event | Price | Change | Sq Ft Price |
|---|---|---|---|---|
| 02/06/2025 02/06/25 | Sold | $400,000 | -4.5% | $163 / Sq Ft |
| 01/06/2025 01/06/25 | For Sale | $419,000 | -- | $170 / Sq Ft |
Tax History Compared to Growth
Tax History
| Year | Tax Paid | Tax Assessment Tax Assessment Total Assessment is a certain percentage of the fair market value that is determined by local assessors to be the total taxable value of land and additions on the property. | Land | Improvement |
|---|---|---|---|---|
| 2024 | $1,942 | $252,200 | $46,000 | $206,200 |
| 2023 | $1,942 | $252,200 | $46,000 | $206,200 |
| 2022 | $1,942 | $252,200 | $46,000 | $206,200 |
| 2021 | $1,942 | $252,200 | $46,000 | $206,200 |
| 2020 | $1,804 | $217,300 | $30,000 | $187,300 |
| 2019 | $1,804 | $217,300 | $30,000 | $187,300 |
| 2018 | $1,804 | $217,300 | $30,000 | $187,300 |
| 2017 | $1,804 | $217,300 | $30,000 | $187,300 |
| 2016 | -- | $217,300 | $30,000 | $187,300 |
| 2015 | $1,652 | $229,400 | $41,000 | $188,400 |
| 2014 | $1,652 | $229,400 | $41,000 | $188,400 |
Agents Affiliated with this Home
-
Matthew Petrey

Seller's Agent in 2025
Matthew Petrey
EXP Realty, LLC
(804) 401-0326
7 Total Sales
Map
Source: Bright MLS
MLS Number: VACV2007272
APN: 51A6-1 B-264
- 621 Welsh Dr
- 267 Devon Dr
- 259 Manchester Dr
- 441 Cornwall Dr
- 229 Stafford Dr
- 310 Crump Dr
- 701 Welsh Dr
- 209 Remington Dr
- 609 Wright Dr
- 942 Swan Ln
- 10 Mahon Cir
- 291 Land Or Dr
- 623 Cicero Dr
- 102 Ackerman Ln
- 301 Land Or Dr
- 608 Southampton Dr
- 755 Canterbury Dr
- 604 Norman Dr
- 17916 Meriwether Lewis St
- 17912 Meriwether Lewis St

