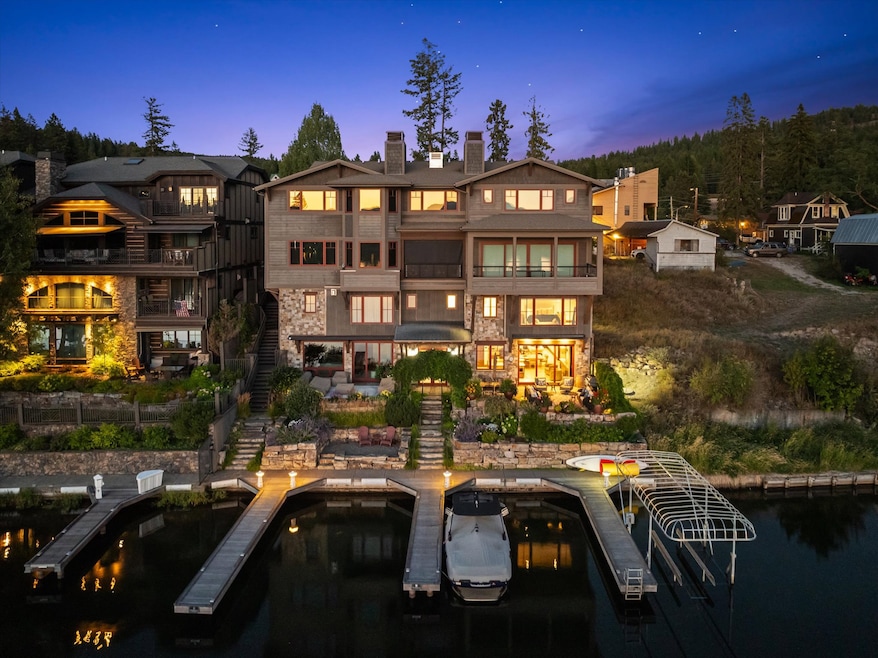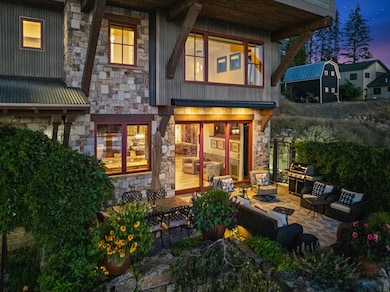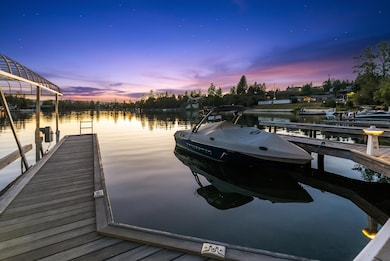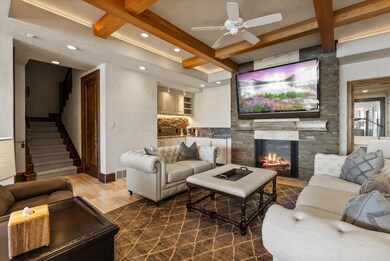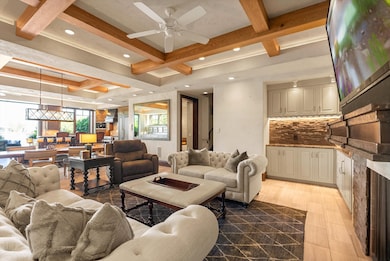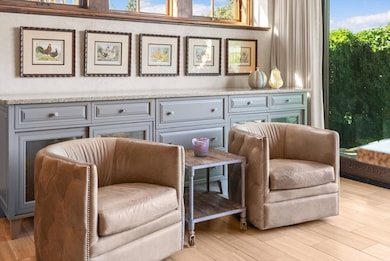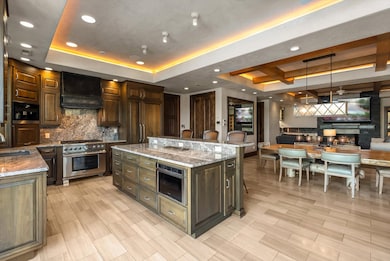464 Electric Ave Unit C Bigfork, MT 59911
Estimated payment $19,788/month
Highlights
- Lake Front
- Gated Parking
- Open Floorplan
- Community Boat Dock
- Gated Community
- 4-minute walk to Everit L. Sliter Memorial Park and Riverbend Stage
About This Home
Experience a sophisticated waterfront lifestyle in the heart of Bigfork Village. This one-of-a-kind gated luxury condominium combines modern design with refined materials and distinctive finishes, creating a residence that is both elegant and inviting. Enter through the massive wood entry door into a stunning great room, where a designer fireplace with an intricately crafted metal mantle serves as the centerpiece. The open layout is designed for ease of living, with all primary conveniences on the main level. A gourmet kitchen complete with rich hardwood cabinetry, striking granite counters, Thermador appliances, and a custom Miele espresso maker enjoys expansive water views and gorgeous sunsets. The adjacent wet bar, accented with a stone backsplash and granite countertops, is perfect for entertaining. A glass-enclosed wine cellar accommodates over 600 bottles, making it a collector’s dream. Expansive glass doors slide and hide open to the spacious patio, beautifully landscaped and overlooking Bigfork Bay with direct access to the dock, boat lift, and large covered shore station. Inside, a guest bath wrapped in genuine ostrich leather with designer sinks and creative lighting adds an unexpected touch of artistry.
The private elevator whisks you upstairs to the master suite, complete with breathtaking bay views, a luxurious spa-inspired bathroom, and an expansive walk-in closet. Upstairs features a guest en suite bedroom and an additional bedroom currently being used as an office with a bathroom across the hallway. Smartly designed for convenience and peace of mind, the home features Lutron lighting controls and a heated concrete parking area for year-round ease. Just steps off Electric Avenue, this rare offering places you within walking distance of Bigfork’s shops, galleries, fine dining, and live theater all while enjoying the unmatched beauty and tranquility of life on Bigfork Bay.
Listing Agent
Glacier Sotheby's International Realty Bigfork License #RRE-BRO-LIC-4517 Listed on: 08/25/2025

Property Details
Home Type
- Condominium
Est. Annual Taxes
- $10,023
Year Built
- Built in 2012
Lot Details
- Lake Front
- Property fronts a private road
- Landscaped
- Sprinkler System
HOA Fees
- $1,000 Monthly HOA Fees
Parking
- 1 Car Attached Garage
- Heated Garage
- Garage Door Opener
- Gated Parking
- Additional Parking
Home Design
- Poured Concrete
- Asphalt Roof
Interior Spaces
- 3,234 Sq Ft Home
- Property has 2 Levels
- Open Floorplan
- Wired For Sound
- 1 Fireplace
- Awning
- Home Security System
- Property Views
Kitchen
- Oven or Range
- Microwave
- Dishwasher
- Disposal
Bedrooms and Bathrooms
- 3 Bedrooms
- Walk-In Closet
Laundry
- Dryer
- Washer
Accessible Home Design
- Accessible Full Bathroom
- Grab Bars
- Accessible Hallway
Outdoor Features
- Patio
Utilities
- Central Air
- Water Softener
Listing and Financial Details
- Assessor Parcel Number 07383536130037003
Community Details
Overview
- Association fees include common area maintenance, insurance, ground maintenance, maintenance structure, road maintenance, sewer, snow removal, trash, water
- Flathead Lake Villas Association
- Built by Rob Wink/Alan Griffiths
- Flathead Lake Villas Subdivision
- Community Parking
- Community Lake
Recreation
- Community Boat Dock
- Boating
Additional Features
- Gated Community
- Elevator
Map
Home Values in the Area
Average Home Value in this Area
Property History
| Date | Event | Price | List to Sale | Price per Sq Ft |
|---|---|---|---|---|
| 08/25/2025 08/25/25 | For Sale | $3,485,000 | -- | $1,078 / Sq Ft |
Purchase History
| Date | Type | Sale Price | Title Company |
|---|---|---|---|
| Warranty Deed | -- | Atec |
Mortgage History
| Date | Status | Loan Amount | Loan Type |
|---|---|---|---|
| Open | $300,000 | Seller Take Back |
Source: Montana Regional MLS
MLS Number: 30056104
APN: 07-3835-36-1-30-03-7003
- 443 Osborn Ave Unit 210
- 380 Commerce St
- 380&374 Commerce St
- 370 Commerce St
- 215 Whisper Ridge Dr
- 180 Vista Ln Unit 111
- 180 Vista Ln Unit 254
- 180 Vista Ln Unit 258
- 180 Vista Ln Unit 301
- 151 Whisper Ridge Dr
- 150 Whisper Ridge Dr
- 8575 Mt Highway 35 Unit 11
- 667 Commerce St
- 8615 Mt Hwy 35
- 8615 Montana Hwy 35
- 74 Trails End Ct
- 62 Trails End Ct
- 150 Trading Post Trail
- 162 Trading Post Trail
- 50 Trails End Ct
- 334 Flathead Lodge Rd
- 166 Jewel Basin Ct
- 1905 La Brant Rd
- 323 Deer Creek Rd Unit ID1038983P
- 396 N Juniper Bay Rd
- 325 Spring Creek Rd
- 1383 Destiny Ln
- 1890 N Belmar Dr
- 1704 1st Ave W Unit C
- 618 11th St W Unit 618
- 820 E Idaho St
- 114 Sleepy Hollow Rd
- 608 7th Ave W Unit Victorian in Kalispell
- 23 Lilac Ln
- 227 W Montana St
- 50 Meridian Ct
- 25 Appleway Dr
- 134 Juniper Bend Dr
- 187 Glenwood Dr Unit A
- 161 Indian Trail Rd Unit 1
Ask me questions while you tour the home.
