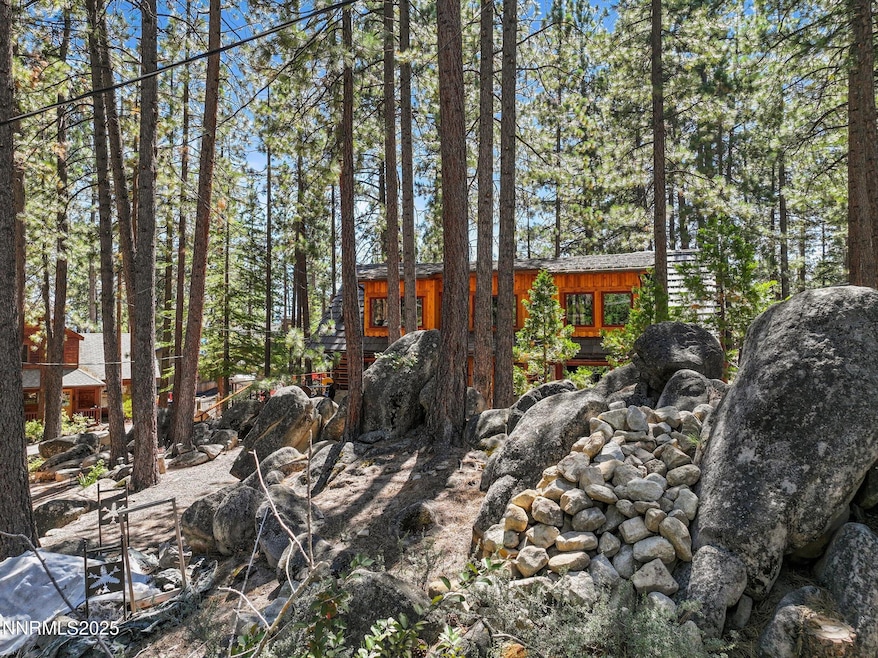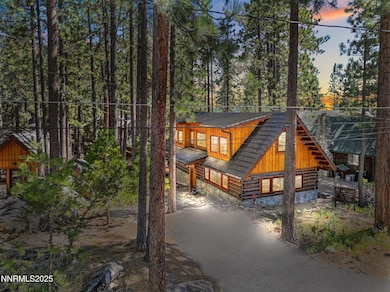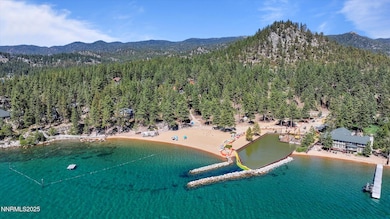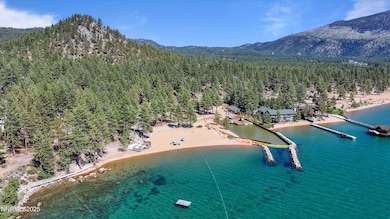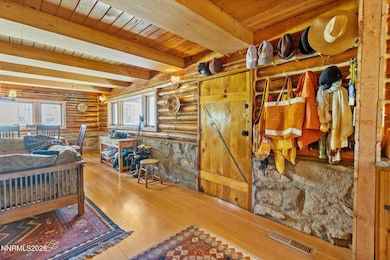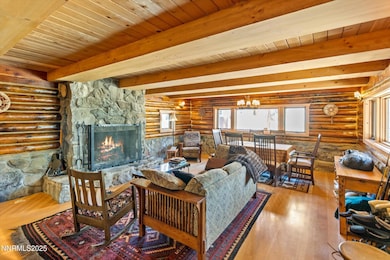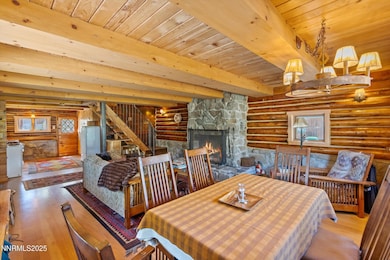464 Elks Ave Zephyr Cove, NV 89448
Estimated payment $13,729/month
Total Views
7,103
2
Beds
2
Baths
1,311
Sq Ft
$1,830
Price per Sq Ft
Highlights
- Marina
- Boat Dock
- Water Access
- Zephyr Cove Elementary School Rated A-
- Guest House
- Gated Community
About This Home
Fully renovated 1929 historic Tahoe log/granite cabin with detached guest cottage within private, gated Elk Point Country Club. A rare find. Renovation includes the installation of DaVinci roofs, new plumbing, electrical, furnace, windows, flooring, exterior fascia, deck, water and sewer lines. Private 13-acre beach, deck, boat storage, & marina. Additional banked TRPA coverage. 92 homes in this historic enclave. Full Nevada tax benefits.
Home Details
Home Type
- Single Family
Est. Annual Taxes
- $6,027
Year Built
- Built in 1929
Lot Details
- 6,970 Sq Ft Lot
- Property fronts a private road
- Cul-De-Sac
- Partially Fenced Property
- Landscaped
- Lot Sloped Down
- Front Yard Sprinklers
- Wooded Lot
- Property is zoned Single Family Residential
HOA Fees
- $558 Monthly HOA Fees
Property Views
- Woods
- Mountain
Home Design
- Slab Foundation
- Insulated Concrete Forms
- Blown-In Insulation
- Batts Insulation
- Composition Roof
- Wood Siding
- Log Siding
- Stone
Interior Spaces
- 1,311 Sq Ft Home
- 2-Story Property
- Furnished
- Cathedral Ceiling
- Wood Burning Fireplace
- Double Pane Windows
- Great Room with Fireplace
- Family Room
- Combination Dining and Living Room
- Crawl Space
- Fire and Smoke Detector
Kitchen
- Built-In Oven
- Gas Cooktop
- Dishwasher
- Disposal
Flooring
- Ceramic Tile
- Travertine
- Vinyl Plank
Bedrooms and Bathrooms
- 2 Bedrooms
- 2 Full Bathrooms
Parking
- 1 Parking Space
- Parking Pad
- Parking Available
- Common or Shared Parking
- Assigned Parking
Outdoor Features
- Water Access
- Deck
- Rain Gutters
Additional Homes
- Guest House
Schools
- Zephyr Cove Elementary School
- Whittell High School - Grades 7 + 8 Middle School
- Douglas High School
Utilities
- No Cooling
- Forced Air Heating System
- Baseboard Heating
- Natural Gas Connected
- Private Water Source
- Tankless Water Heater
- Internet Available
- Phone Available
- Cable TV Available
Listing and Financial Details
- Assessor Parcel Number 1318-16-810-045
- $11,400 per year additional tax assessments
Community Details
Overview
- Association fees include ground maintenance, snow removal, water
- $20,000 HOA Transfer Fee
- Elk Point Country Club Homeowners Association
- Round Hill Village Cdp Community
- Elks Subdivision
- On-Site Maintenance
- Maintained Community
- The community has rules related to covenants, conditions, and restrictions
Amenities
- No Laundry Facilities
Recreation
- Boat Dock
- Community Boat Launch
- Marina
- Beach
- Snow Removal
Security
- Fenced around community
- Gated Community
Map
Create a Home Valuation Report for This Property
The Home Valuation Report is an in-depth analysis detailing your home's value as well as a comparison with similar homes in the area
Home Values in the Area
Average Home Value in this Area
Tax History
| Year | Tax Paid | Tax Assessment Tax Assessment Total Assessment is a certain percentage of the fair market value that is determined by local assessors to be the total taxable value of land and additions on the property. | Land | Improvement |
|---|---|---|---|---|
| 2025 | $5,686 | $324,102 | $262,500 | $61,602 |
| 2024 | $5,336 | $316,385 | $253,750 | $62,635 |
| 2023 | $4,882 | $311,371 | $253,750 | $57,621 |
| 2022 | $4,882 | $284,424 | $231,000 | $53,424 |
| 2021 | $4,520 | $261,520 | $210,000 | $51,520 |
| 2020 | $4,374 | $260,884 | $210,000 | $50,884 |
| 2019 | $4,194 | $197,120 | $147,000 | $50,120 |
| 2018 | $4,002 | $188,702 | $140,000 | $48,702 |
| 2017 | $3,846 | $188,988 | $140,000 | $48,988 |
| 2016 | $3,764 | $133,584 | $122,500 | $11,084 |
| 2015 | $2,693 | $133,584 | $122,500 | $11,084 |
| 2014 | $2,611 | $132,664 | $122,500 | $10,164 |
Source: Public Records
Property History
| Date | Event | Price | List to Sale | Price per Sq Ft |
|---|---|---|---|---|
| 09/06/2025 09/06/25 | For Sale | $2,399,000 | -- | $1,830 / Sq Ft |
Source: Northern Nevada Regional MLS
Purchase History
| Date | Type | Sale Price | Title Company |
|---|---|---|---|
| Interfamily Deed Transfer | -- | None Available |
Source: Public Records
Source: Northern Nevada Regional MLS
MLS Number: 250055581
APN: 1318-16-810-045
Nearby Homes
- 458 Center St
- 450 Mcfaul Way Unit 17
- 600 U S 50 Unit 60
- 600 U S 50 Unit 40
- 600 Highway 50 Unit 25
- 600 Highway 50 Unit 43
- 259 Mc Faul Ct
- 5 Ute Ct
- 625 Lake Shore Blvd
- 605 Jerry Dr
- 606 Jerry Dr
- 621 Lakeview Dr
- 28 Beach Club Dr Unit 407
- 36 Beach Club Dr Unit 606
- 225 S Martin Dr
- 42 Beach Club Dr Unit 702
- 33 Beach Club Dr Unit 506
- 33 Beach Club Dr Unit 504
- 227 S Martin Dr
- 644 Job Ln
- 600 Hwy 50 Unit Pinewild 40
- 601 Highway 50
- 601 Highway 50
- 601 Highway 50
- 617 Freel Dr
- 145 Michelle Dr
- 1027 Echo Rd Unit 1027
- 1037 Echo Rd Unit 3
- 3728 Primrose Rd
- 1083 Pine Grove Ave Unit C
- 3133 Sacramento Ave
- 1262 Hidden Woods Dr
- 2975 Sacramento Ave Unit M
- 424 Quaking Aspen Ln Unit B
- 360 Galaxy Ln
- 439 Ala Wai Blvd
- 439 Ala Wai Blvd Unit 140
- 842 Tahoe Keys Blvd Unit Studio
- 579 James Ave Unit 1
- 2030 15th St Unit 2026A
