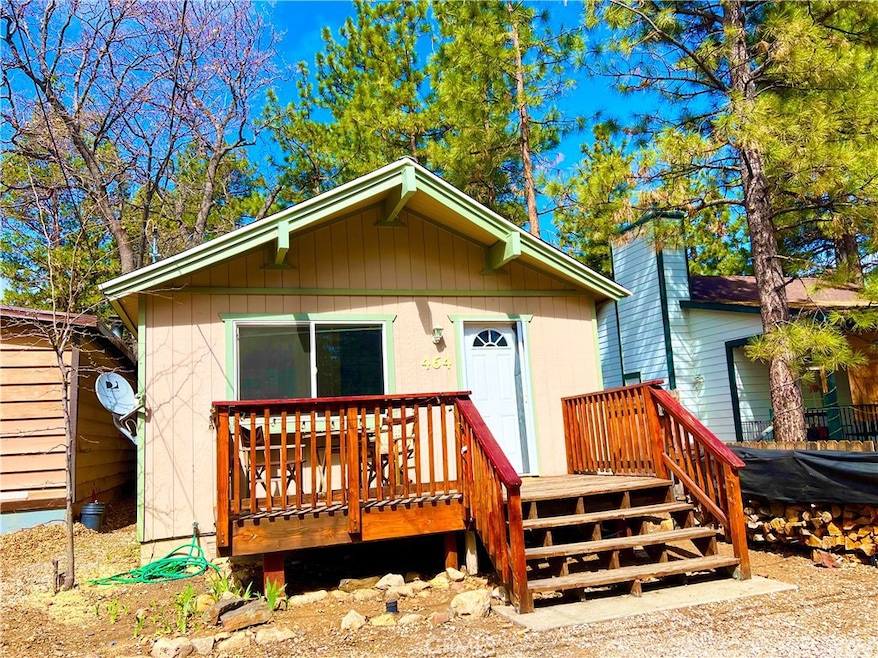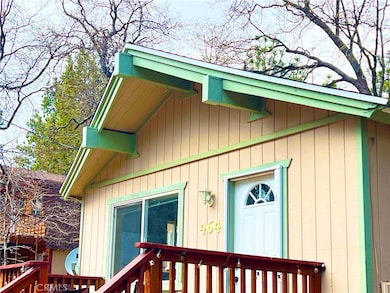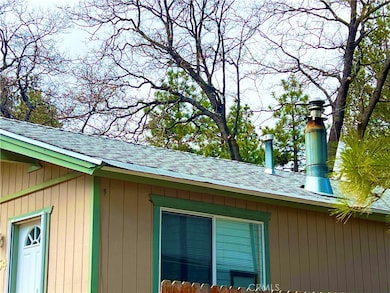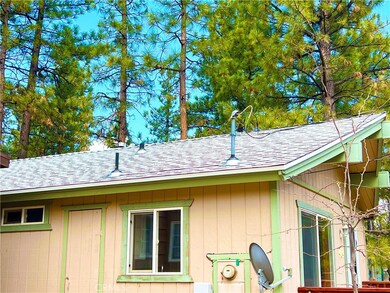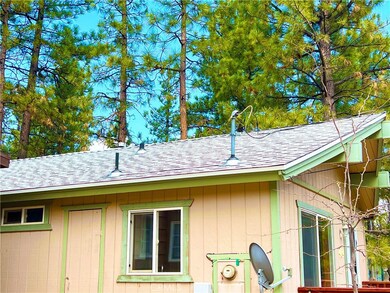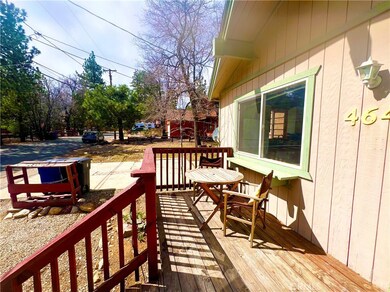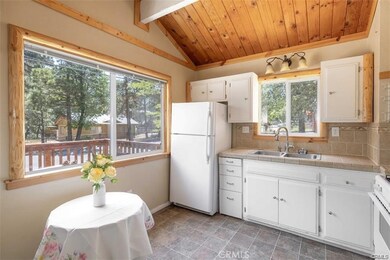464 Los Angeles Ave Sugar Loaf, CA 92386
Highlights
- View of Trees or Woods
- Updated Kitchen
- Balcony
- Big Bear High School Rated A-
- No HOA
- Eat-In Kitchen
About This Home
Welcome to this gorgeous cabin in the woods! You will enjoy connecting with nature, hearing the bird chipping, and star gazing! This cute and well maintained cabin offers 2 bedrooms and 1 bathroom, walk in closet for both bedrooms. High vaulted ceiling, large front and backyard. The house has plenty of natural light, full functional kitchen. 2 full size beds. You can surrounded by the the fire place to enjoy your favorite drink and create beautiful memories here. Hurry, this won't last!
Listing Agent
iHome Investment Inc Brokerage Email: hollychangla@gmail.com License #02114769 Listed on: 06/04/2025
Co-Listing Agent
Universal Elite Inc. Brokerage Email: hollychangla@gmail.com License #02013911
Home Details
Home Type
- Single Family
Est. Annual Taxes
- $2,910
Year Built
- Built in 1977
Lot Details
- 2,500 Sq Ft Lot
- Rural Setting
- Back Yard
- Property is zoned BV/RS
Home Design
- Cabin
Interior Spaces
- 760 Sq Ft Home
- 1-Story Property
- Fireplace With Gas Starter
- Blinds
- Family Room with Fireplace
- Views of Woods
Kitchen
- Kitchenette
- Updated Kitchen
- Eat-In Kitchen
- Gas Oven
- Range Hood
- Microwave
- Tile Countertops
Bedrooms and Bathrooms
- 2 Main Level Bedrooms
- 1 Full Bathroom
- Bathtub
Laundry
- Laundry Room
- Dryer
- Washer
Parking
- Parking Available
- Driveway
Outdoor Features
- Balcony
- Patio
Schools
- Big Bear High School
Utilities
- Whole House Fan
- Heating System Uses Natural Gas
- Wall Furnace
- Natural Gas Connected
- Electric Water Heater
Listing and Financial Details
- Security Deposit $2,500
- 12-Month Minimum Lease Term
- Available 6/3/25
- Legal Lot and Block 7 / 11
- Tax Tract Number 1855
- Assessor Parcel Number 2350444360000
Community Details
Overview
- No Home Owners Association
Recreation
- Park
- Bike Trail
Pet Policy
- Call for details about the types of pets allowed
- Pet Deposit $1,000
Map
Source: California Regional Multiple Listing Service (CRMLS)
MLS Number: TR25124338
APN: 2350-444-36
- 477 Los Angeles Ave
- 18 San Bernardino Ave
- 418 Los Angeles Ave
- 516 Los Angeles Ave
- 410 Los Angeles Ave
- 0 Imperial Ave Unit TR25004497
- 487 Imperial Ave
- 395 Los Angeles Ave
- 0 Kern Ave Unit 25-484519
- 444 Sunset Ln
- 418 Kern Ave
- 526 Kern Ave
- 562 Vista Ave
- 358 San Bernardino Ave
- 359 Imperial Ave
- 396 Kern Ave
- 441 Sunset Ln
- 346 San Bernardino Ave
- 357 Kern Ave
- 533 Sunset Ln
- 391 Imperial Ave
- 522 Holmes Ln
- 676 Imperial Ave
- 230 Sunset Ln
- 175 Wabash Ln
- 149 Sunset Ln
- 360 Maple Ln
- 240 Victoria Ln
- 594 Cedar Ln
- 898 Los Angeles Ave
- 704 Cedar Ln
- 1325 La Crescenta Dr
- 648 Irving Way
- 300 Shakespeare Ln
- 506 Deer Horn Dr
- 308 E Sherwood Blvd
- 1242 Panorama Dr
- 333 Downey Dr
- 43785 Sand Canyon Rd
- 430 E Country Club Blvd
