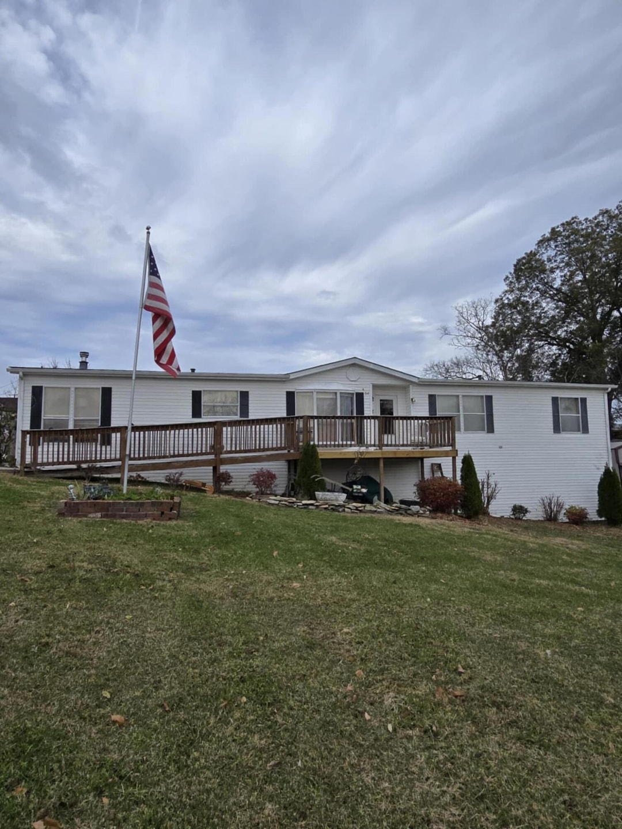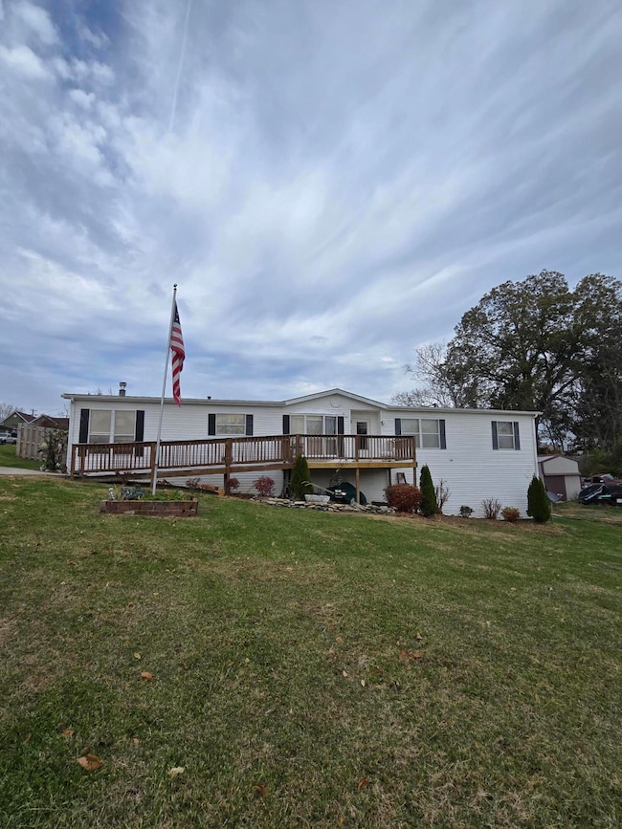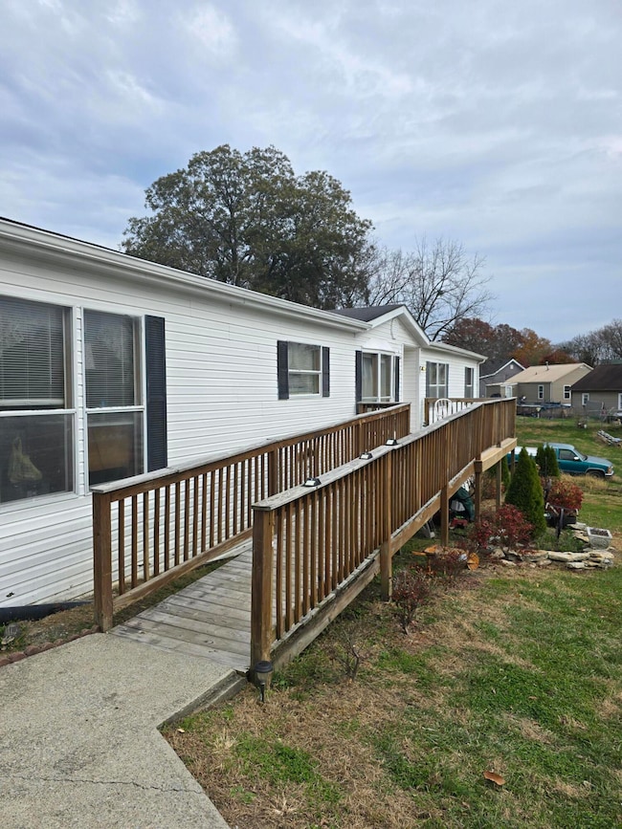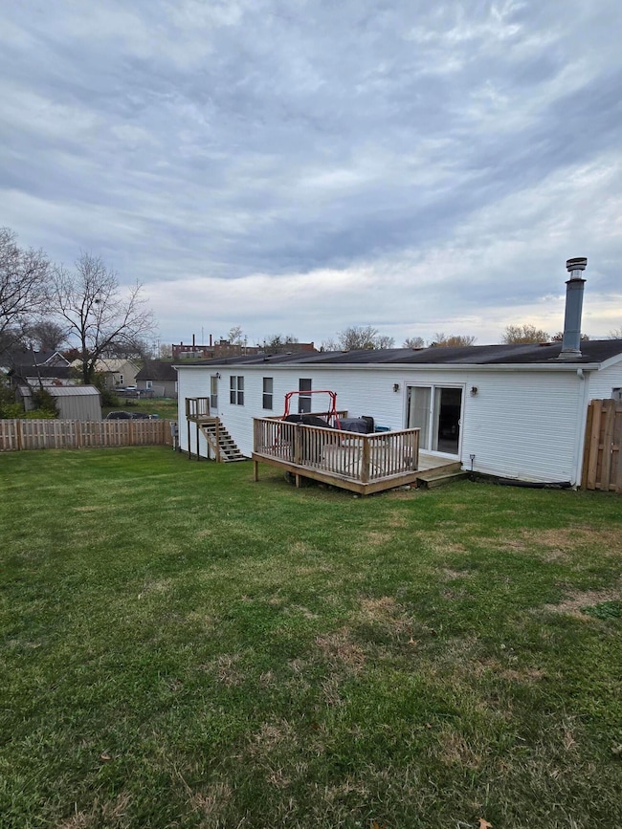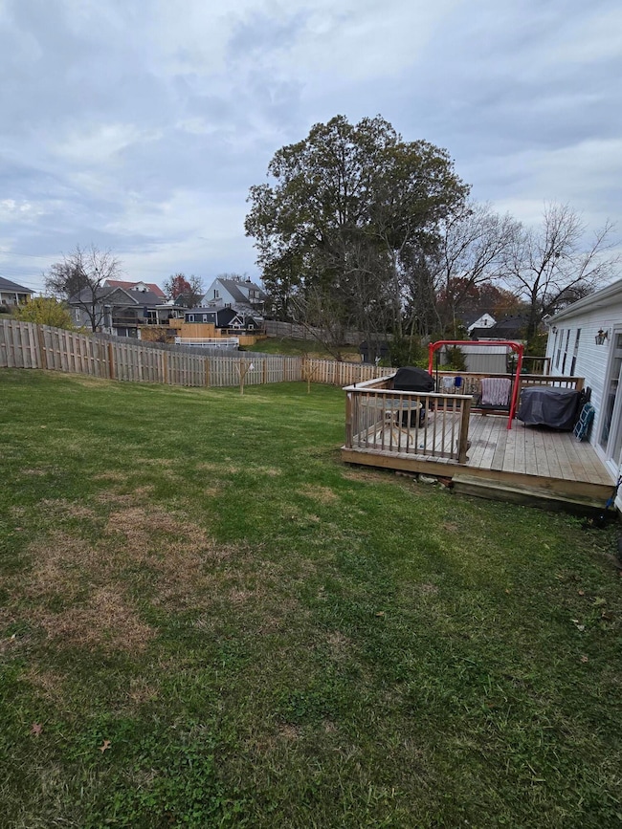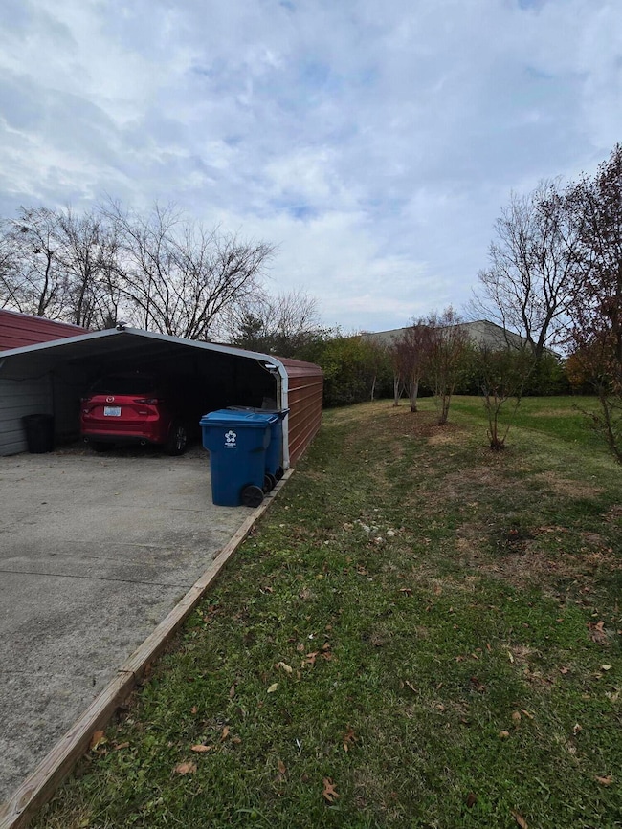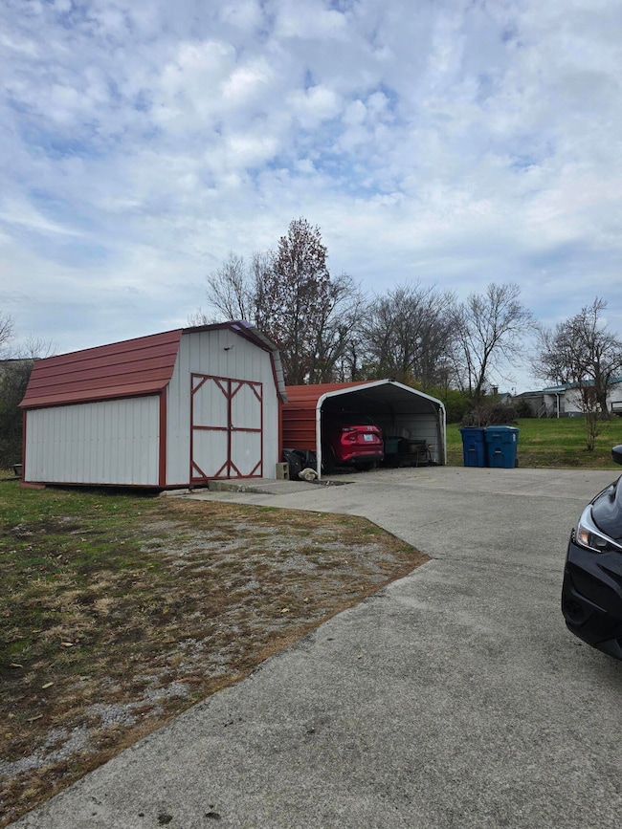464 Perryville St Harrodsburg, KY 40330
Estimated payment $1,097/month
Highlights
- Very Popular Property
- Deck
- No HOA
- 34 Acre Lot
- Ranch Style House
- First Floor Utility Room
About This Home
Discover this well-kept and thoughtfully maintained home at 464 Perryville St, owned and cared for by the same family for over 21 years. Already comfortable and inviting, with optional updates to tailor it to your preferences. Sitting on approximately three-quarters of an acre, the property offers a fully fenced backyard, a spacious rear deck, a handicap-accessible ramp, and a versatile storage building that was previously used as a wood hobby shop, accompanied by a one-car carport. Inside, you'll find a welcoming oversized foyer, three bedrooms, two full bathrooms, and a large kitchen with a dedicated dining area. Additional storage can be found beneath the home. The centerpiece of the living room is a beautifully maintained wood-burning fireplace that works perfectly—an ideal feature for cozy evenings and holiday gatherings.
Home Details
Home Type
- Single Family
Year Built
- Built in 1997
Lot Details
- 34 Acre Lot
- Privacy Fence
- Wood Fence
- Wire Fence
- Landscaped
Home Design
- Ranch Style House
- Block Foundation
- Composition Roof
- Vinyl Siding
- Concrete Perimeter Foundation
Interior Spaces
- 1,820 Sq Ft Home
- Ceiling Fan
- Wood Burning Fireplace
- Fireplace Features Masonry
- Window Screens
- Entrance Foyer
- Living Room with Fireplace
- Dining Room
- First Floor Utility Room
- Utility Room
- Crawl Space
- Attic Access Panel
- Storm Doors
Kitchen
- Oven
- Microwave
- Dishwasher
Flooring
- Carpet
- Vinyl
Bedrooms and Bathrooms
- 3 Bedrooms
- Bathroom on Main Level
- 2 Full Bathrooms
Laundry
- Laundry on main level
- Dryer
- Washer
Parking
- 1 Detached Carport Space
- Driveway
Accessible Home Design
- Accessibility Features
- Accessible Approach with Ramp
- Level Entry For Accessibility
Outdoor Features
- Deck
- Patio
- Shed
Schools
- Mercer Co Elementary School
- King Middle School
- Mercer Co High School
Utilities
- Central Air
- Heat Pump System
- Electric Water Heater
- Cable TV Available
Community Details
- No Home Owners Association
- Alexander Heights Subdivision
Listing and Financial Details
- Assessor Parcel Number 100.20-04031.00
Map
Home Values in the Area
Average Home Value in this Area
Property History
| Date | Event | Price | List to Sale | Price per Sq Ft |
|---|---|---|---|---|
| 11/16/2025 11/16/25 | For Sale | $175,000 | -- | $96 / Sq Ft |
Source: ImagineMLS (Bluegrass REALTORS®)
MLS Number: 25506274
APN: 100.20-04031.00
- 531 Fairway Dr
- 365 Mooreland Ave
- 435 Linden Ave
- 471 Chestnut St
- 202 S College St
- 767 Parkway Ave Unit 769
- 497 Atlee Dr
- 479 Atlee Dr
- 730 Parkway Ave
- 496 Atlee Dr
- 501 Ashley Dr
- 517 Beaumont Ave
- 120 S Main St
- 218 Fort St
- 340 Dixie Manor
- 630 Elizabeth Ct
- 130 N Main St Unit 130/132/134
- 342 N Magnolia St
- Lots 28-35 Beaumont Inn Dr
- 522 Scenic Dr
- 545 Henrico Rd
- 216 N 2nd St
- 303 S Alta Ave
- 69 Benedict Dr
- 66 Benedict Dr
- 2315 Oregon Rd
- 153 Spring Valley Rd
- 3745 Frankfort-Ford Rd
- 310 Garden Park Dr
- 400 Elmwood Ct
- 449 Keene Troy Pike
- 500 Beauford Place
- 203 S 1st St Unit 1B
- 215 S Main St Unit C
- 639 Miles Rd
- 633 Miles Rd Unit 635
- 407 N 2nd St
- 119 Bass Pond Glen Dr
- 53 Beechwood Dr
- 414 Lakeview Dr
