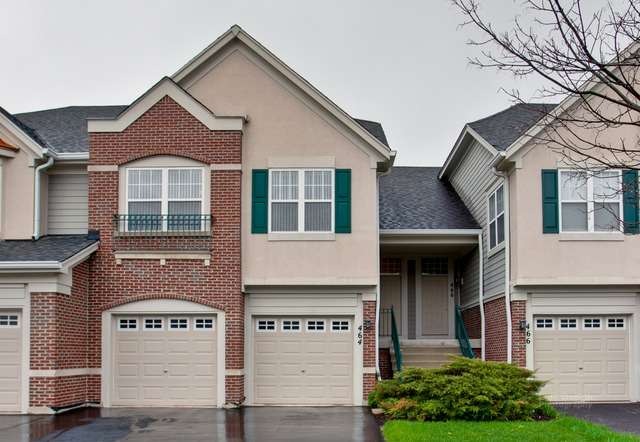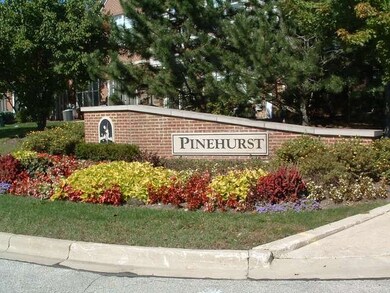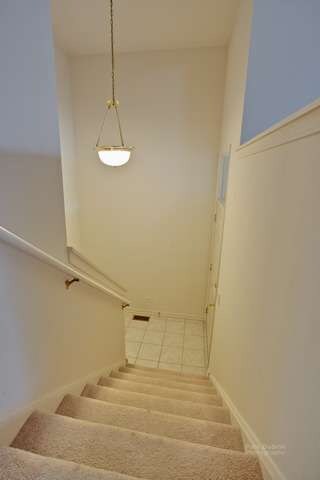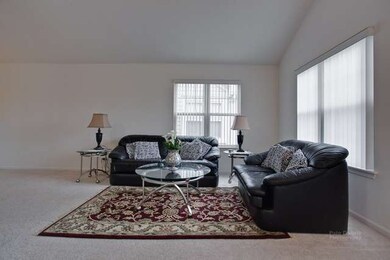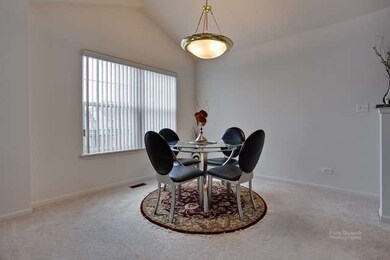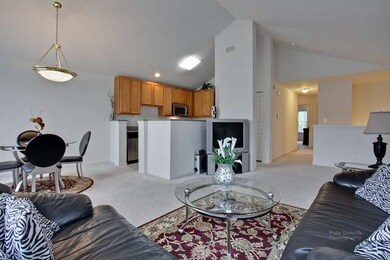
464 Pine Lake Cir Vernon Hills, IL 60061
Highlights
- Vaulted Ceiling
- Attached Garage
- Patio
- Hawthorn Townline Elementary School Rated A
- Breakfast Bar
- Forced Air Heating and Cooling System
About This Home
As of April 2021Move right into this 3 bedroom, 3 bath townhouse in Gregg's Landing. All new stainless steel appliances in the kitchen. Granite countertops. Spacious carpeted living & dining room with cathedral ceilings. Plenty of windows. Family room with sliding glass doors to a private patio that backs up to Cuneo Estate. 2 car attached garage with direct access. New furnace. Convenient to shopping, parks and transportation!
Last Agent to Sell the Property
Jeanette Blanck
Berkshire Hathaway HomeServices Chicago License #475131695 Listed on: 05/16/2014

Last Buyer's Agent
@properties Christie's International Real Estate License #471000813

Townhouse Details
Home Type
- Townhome
Est. Annual Taxes
- $9,350
Year Built
- 1999
HOA Fees
- $250 per month
Parking
- Attached Garage
- Garage Door Opener
- Driveway
- Parking Included in Price
- Garage Is Owned
Home Design
- Brick Exterior Construction
- Slab Foundation
- Asphalt Shingled Roof
- Cedar
Interior Spaces
- Primary Bathroom is a Full Bathroom
- Vaulted Ceiling
Kitchen
- Breakfast Bar
- Oven or Range
- Microwave
- Dishwasher
Laundry
- Dryer
- Washer
Utilities
- Forced Air Heating and Cooling System
- Heating System Uses Gas
- Lake Michigan Water
Additional Features
- Patio
- East or West Exposure
Community Details
- Pets Allowed
Ownership History
Purchase Details
Home Financials for this Owner
Home Financials are based on the most recent Mortgage that was taken out on this home.Purchase Details
Home Financials for this Owner
Home Financials are based on the most recent Mortgage that was taken out on this home.Purchase Details
Home Financials for this Owner
Home Financials are based on the most recent Mortgage that was taken out on this home.Purchase Details
Home Financials for this Owner
Home Financials are based on the most recent Mortgage that was taken out on this home.Similar Homes in the area
Home Values in the Area
Average Home Value in this Area
Purchase History
| Date | Type | Sale Price | Title Company |
|---|---|---|---|
| Warranty Deed | $310,000 | Proper Title | |
| Warranty Deed | $285,000 | Fort Dearborn Title | |
| Warranty Deed | $296,000 | Chicago Title Insurance Comp | |
| Corporate Deed | $229,000 | First American Title |
Mortgage History
| Date | Status | Loan Amount | Loan Type |
|---|---|---|---|
| Open | $35,000 | New Conventional | |
| Open | $304,385 | FHA | |
| Previous Owner | $228,000 | New Conventional | |
| Previous Owner | $213,000 | Adjustable Rate Mortgage/ARM | |
| Previous Owner | $236,800 | Purchase Money Mortgage | |
| Previous Owner | $183,000 | No Value Available |
Property History
| Date | Event | Price | Change | Sq Ft Price |
|---|---|---|---|---|
| 08/23/2025 08/23/25 | For Sale | $440,000 | +41.9% | $244 / Sq Ft |
| 04/15/2021 04/15/21 | Sold | $310,000 | -3.1% | $172 / Sq Ft |
| 02/14/2021 02/14/21 | Pending | -- | -- | -- |
| 02/06/2021 02/06/21 | For Sale | $320,000 | +12.3% | $178 / Sq Ft |
| 08/04/2014 08/04/14 | Sold | $285,000 | -4.7% | $158 / Sq Ft |
| 05/20/2014 05/20/14 | Pending | -- | -- | -- |
| 05/16/2014 05/16/14 | For Sale | $299,000 | -- | $166 / Sq Ft |
Tax History Compared to Growth
Tax History
| Year | Tax Paid | Tax Assessment Tax Assessment Total Assessment is a certain percentage of the fair market value that is determined by local assessors to be the total taxable value of land and additions on the property. | Land | Improvement |
|---|---|---|---|---|
| 2024 | $9,350 | $117,169 | $38,038 | $79,131 |
| 2023 | $8,758 | $108,070 | $35,084 | $72,986 |
| 2022 | $8,758 | $99,827 | $33,721 | $66,106 |
| 2021 | $8,927 | $97,678 | $32,995 | $64,683 |
| 2020 | $8,611 | $96,036 | $32,440 | $63,596 |
| 2019 | $8,392 | $95,123 | $32,132 | $62,991 |
| 2018 | $8,419 | $96,969 | $37,751 | $59,218 |
| 2017 | $8,296 | $93,907 | $36,559 | $57,348 |
| 2016 | $7,979 | $89,037 | $34,663 | $54,374 |
| 2015 | $7,889 | $83,220 | $32,398 | $50,822 |
| 2014 | $6,723 | $78,958 | $31,050 | $47,908 |
| 2012 | $7,122 | $75,852 | $29,829 | $46,023 |
Agents Affiliated with this Home
-
Laura Reilly

Seller's Agent in 2025
Laura Reilly
Baird Warner
(847) 738-0408
3 in this area
142 Total Sales
-
Terry Wilkowski

Seller's Agent in 2021
Terry Wilkowski
@ Properties
(847) 682-1549
42 in this area
175 Total Sales
-
Mary Gibbs-Moodhe

Seller Co-Listing Agent in 2021
Mary Gibbs-Moodhe
@ Properties
(847) 902-3357
32 in this area
156 Total Sales
-
Christopher Jones

Buyer's Agent in 2021
Christopher Jones
Baird Warner
(262) 758-8498
2 in this area
27 Total Sales
-
J
Seller's Agent in 2014
Jeanette Blanck
Berkshire Hathaway HomeServices Chicago
Map
Source: Midwest Real Estate Data (MRED)
MLS Number: MRD08617272
APN: 11-33-205-007
- 415 Bay Tree Cir
- 1721 N Wood's Way
- 513 Saddlebrook Ln Unit 4
- 1620 Nicklaus Ct
- 1952 Crenshaw Cir Unit 193
- 1855 Lake Charles Dr
- 1860 Lake Charles Dr
- 1875 Lake Charles Dr
- 19 Parkside Ct Unit 9
- 13 Timber Ln Unit 6
- 1002 Centurion Ln Unit 2
- 1933 Lake Charles Dr
- 1939 Lake Charles Dr
- 1945 Lake Charles Dr
- 810 Braeman Ct Unit 2B
- 1029 Chatham Ct
- 1654 Pebble Beach Way
- 823 Gladstone Dr
- 915 Suffolk Ct
- 1401 Ruidoso Ct Unit 135A
