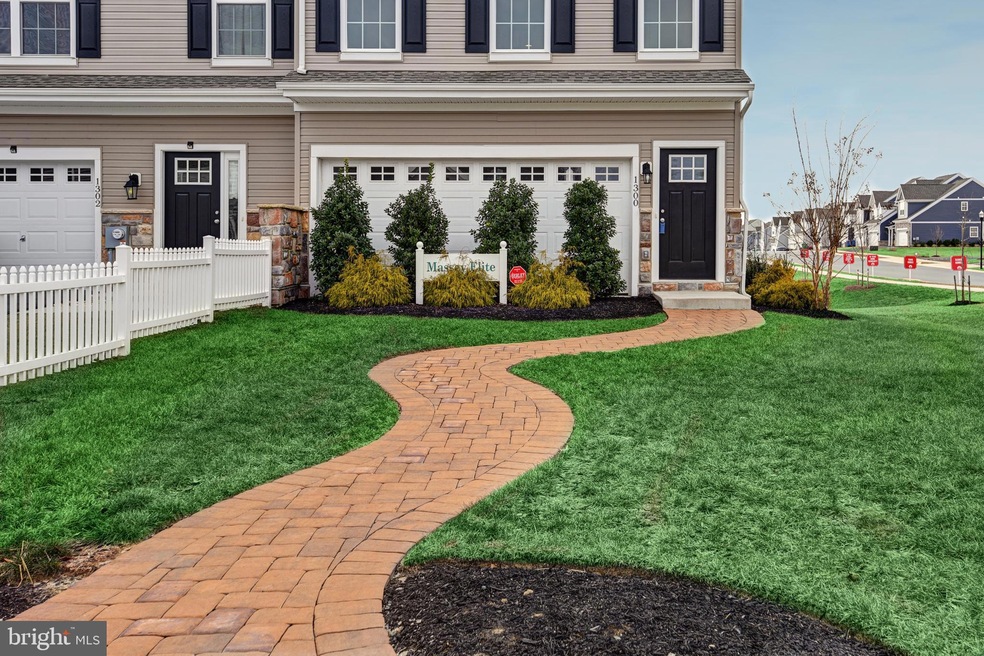
464 Rederick Ln Unit MASSEY ELITE LOT 59 Middletown, DE 19709
Odessa Neighborhood
3
Beds
2.5
Baths
--
Sq Ft
$30/mo
HOA Fee
Highlights
- New Construction
- Colonial Architecture
- Forced Air Heating and Cooling System
- Lorewood Grove Elementary School Rated A
- 2 Car Attached Garage
- Property is in excellent condition
About This Home
As of June 20253 bedrooms, 2.5 baths, 2 car garage, 42" Upgraded Cabinets, Island, Granite Countertops,Stainless Steel, Dishwasher, Microwave, Range, Recessed lights in Kitchen, Ceiling fan roughs in Bedrooms, Luxury Vinyl Plank in Foyer, Powder Room, Kitchen/Breakfast, ceramic tile in main bath. Agent must accompany buyer on first visit or preregister before first visit on builder website in order to be compensated. Builder splits transfer tax
Townhouse Details
Home Type
- Townhome
Est. Annual Taxes
- $115
Lot Details
- 4,356 Sq Ft Lot
- Property is in excellent condition
HOA Fees
- $30 Monthly HOA Fees
Parking
- 2 Car Attached Garage
- Front Facing Garage
Home Design
- New Construction
- Colonial Architecture
- Slab Foundation
- Vinyl Siding
- Stick Built Home
Interior Spaces
- Property has 3 Levels
- Washer and Dryer Hookup
Bedrooms and Bathrooms
- 3 Bedrooms
Schools
- Lorewood Grove Elementary School
- Cantwell Bridge Middle School
- Odessa High School
Utilities
- Forced Air Heating and Cooling System
- Electric Water Heater
Community Details
- $720 Capital Contribution Fee
- Built by Benchmark Builders
- Ponds Of Odessa Subdivision, Massey Elite Floorplan
Listing and Financial Details
- Tax Lot 112
- Assessor Parcel Number 13-019.32-112
Ownership History
Date
Name
Owned For
Owner Type
Purchase Details
Closed on
Nov 19, 2024
Sold by
Eastern States Development Company Inc
Bought by
Benchmark Builders Inc
Purchase Details
Closed on
Dec 30, 2008
Sold by
Weldin Nancy E and The Nancy E Weldin Trust
Bought by
Eastern States Development Company Inc
Home Financials for this Owner
Home Financials are based on the most recent Mortgage that was taken out on this home.
Original Mortgage
$500,000
Interest Rate
5.52%
Mortgage Type
Credit Line Revolving
Similar Homes in Middletown, DE
Create a Home Valuation Report for This Property
The Home Valuation Report is an in-depth analysis detailing your home's value as well as a comparison with similar homes in the area
Home Values in the Area
Average Home Value in this Area
Purchase History
| Date | Type | Sale Price | Title Company |
|---|---|---|---|
| Deed | $149,400 | None Listed On Document | |
| Deed | $2,007,314 | None Available |
Source: Public Records
Mortgage History
| Date | Status | Loan Amount | Loan Type |
|---|---|---|---|
| Previous Owner | $659,400 | Unknown | |
| Previous Owner | $500,000 | Credit Line Revolving |
Source: Public Records
Property History
| Date | Event | Price | Change | Sq Ft Price |
|---|---|---|---|---|
| 06/09/2025 06/09/25 | Sold | $452,071 | 0.0% | -- |
| 05/11/2025 05/11/25 | For Sale | $452,071 | -- | -- |
Source: Bright MLS
Tax History Compared to Growth
Tax History
| Year | Tax Paid | Tax Assessment Tax Assessment Total Assessment is a certain percentage of the fair market value that is determined by local assessors to be the total taxable value of land and additions on the property. | Land | Improvement |
|---|---|---|---|---|
| 2024 | $126 | $2,900 | $2,900 | $0 |
| 2023 | $108 | $2,900 | $2,900 | $0 |
| 2022 | $108 | $2,900 | $2,900 | $0 |
| 2021 | $107 | $2,900 | $2,900 | $0 |
| 2020 | $105 | $2,900 | $2,900 | $0 |
| 2019 | $98 | $2,900 | $2,900 | $0 |
| 2018 | $95 | $2,900 | $2,900 | $0 |
| 2017 | $87 | $2,900 | $2,900 | $0 |
| 2016 | $79 | $2,900 | $2,900 | $0 |
| 2015 | $77 | $2,900 | $2,900 | $0 |
| 2014 | $77 | $2,900 | $2,900 | $0 |
Source: Public Records
Agents Affiliated with this Home
-
Lindsay Shaffer

Seller's Agent in 2025
Lindsay Shaffer
RE/MAX
(302) 540-5249
8 in this area
17 Total Sales
-
Stephanie Roldan

Buyer's Agent in 2025
Stephanie Roldan
Keller Williams Realty Wilmington
(267) 234-4371
2 in this area
106 Total Sales
Map
Source: Bright MLS
MLS Number: DENC2080238
APN: 13-019.32-112
Nearby Homes
- 460 Rederick Ln Unit MASSEY LOT 61
- 605 Gordon House Way
- 1411 Carrick Ct
- 635 Gordon House Way
- Bennett Plan at Ponds of Odessa - The Reserve at - Single Family Homes
- Eden II Plan at Ponds of Odessa - The Reserve at - Single Family Homes
- Oxford Plan at Ponds of Odessa - The Reserve at - Single Family Homes
- Greenspring Plan at Ponds of Odessa - The Reserve at - Single Family Homes
- Sassafras II Plan at Ponds of Odessa - The Reserve at - Single Family Homes
- 400 Rederick Ln Unit 2 OXFORD
- 400 Rederick Ln Unit 1 GREENSPRING
- 400 Rederick Ln Unit 4 SASSAFRAS II
- 400 Rederick Ln Unit 5 EDEN II
- 400 Rederick Ln Unit 3 BENNETT
- Massey Plan at Ponds of Odessa - Townhomes
- 1300 Carrick Ct Unit MASSEY ELITE MODEL
- 635 Barrie Rd
- 358 Tiger Lily Dr
- 607 Barrie Rd
- 1242 Hook Dr
