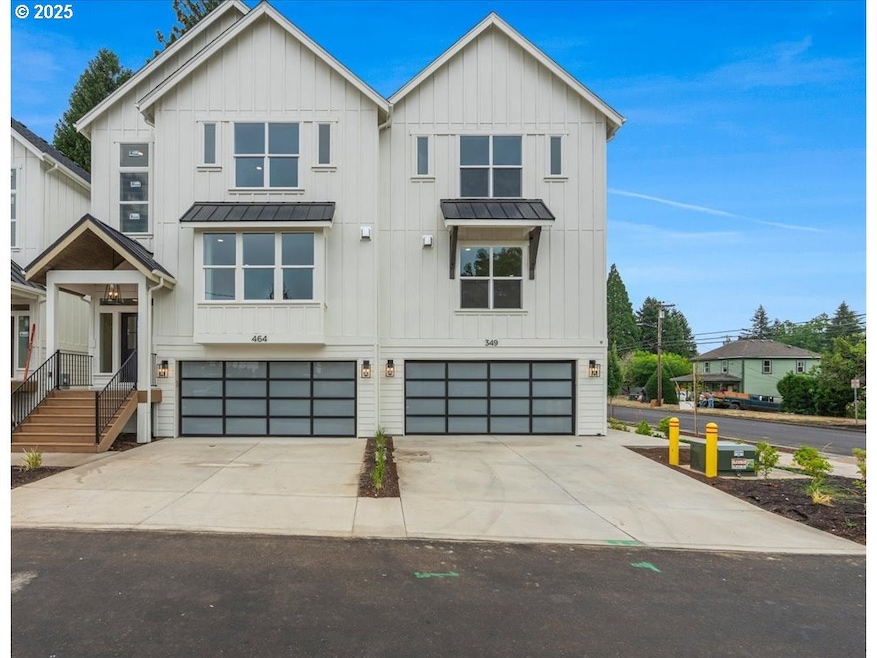464 SE Hadock Ln Hillsboro, OR 97123
Central Hillsboro NeighborhoodEstimated payment $4,191/month
Highlights
- New Construction
- City View
- Main Floor Primary Bedroom
- Custom Home
- Deck
- 1-minute walk to Walnut Street Park
About This Home
SPECIAL RATE OFFERING - EXCLUSIVELY with Cornerstone Home Lending Get a payment as low at $2,874.09 (Pincipal & Interest only) - With a Seller-Paid Rate Reduction - Available rate is: 4.99%Welcome to your next home or investment property in the heart of Hillsboro! These beautifully designed new construction townhomes offer 2316 sq ft of modern, versatile living—1822 sq ft in the main home plus a 494 sq ft full Accessory Dwelling Unit (ADU) suite with a private entrance.Flooded with natural light, the open-concept layout showcases a custom kitchen, premium finishes, spacious bedrooms, and a two-car garage. Step outside to enjoy the deck, dry covered back patio, and fully landscaped yard.The private ADU suite is ideal for guests, multigenerational living, or rental income, with its own kitchen, bathroom, and entry.Located just minutes from the quaint and walkable downtown Hillsboro, and right next to this location offers unbeatable convenience in a charming neighborhood setting.Whether you're seeking your next personal residence or an investment opportunity, these townhomes offer unbeatable value and versatility. Schedule your private tour today!(Pictures are of other completed unit and are for reference only, finishes are comparable but subject to change)
Listing Agent
Premiere Property Group, LLC License #201216117 Listed on: 07/01/2025

Townhouse Details
Home Type
- Townhome
Year Built
- Built in 2025 | New Construction
Lot Details
- Fenced
- Private Yard
Parking
- 2 Car Attached Garage
- Garage Door Opener
- Driveway
- On-Street Parking
- Controlled Entrance
Home Design
- Custom Home
- Slab Foundation
- Stem Wall Foundation
- Composition Roof
- Metal Roof
- Board and Batten Siding
- Lap Siding
- Cement Siding
Interior Spaces
- 2,316 Sq Ft Home
- 3-Story Property
- Gas Fireplace
- Double Pane Windows
- Vinyl Clad Windows
- Family Room
- Living Room
- Dining Room
- City Views
- Laundry Room
Kitchen
- Free-Standing Range
- Microwave
- Plumbed For Ice Maker
- Dishwasher
- Stainless Steel Appliances
- Kitchen Island
- Quartz Countertops
- Disposal
Flooring
- Wall to Wall Carpet
- Tile
Bedrooms and Bathrooms
- 4 Bedrooms
- Primary Bedroom on Main
- Soaking Tub
- Walk-in Shower
Accessible Home Design
- Accessibility Features
- Level Entry For Accessibility
- Minimal Steps
Outdoor Features
- Deck
- Covered Patio or Porch
Additional Homes
- Accessory Dwelling Unit (ADU)
Schools
- Mckinney Elementary School
- Evergreen Middle School
- Glencoe High School
Utilities
- 95% Forced Air Zoned Heating and Cooling System
- Gas Water Heater
- High Speed Internet
Community Details
- No Home Owners Association
Listing and Financial Details
- Builder Warranty
- Home warranty included in the sale of the property
- Assessor Parcel Number New Construction
Map
Home Values in the Area
Average Home Value in this Area
Property History
| Date | Event | Price | List to Sale | Price per Sq Ft |
|---|---|---|---|---|
| 10/18/2025 10/18/25 | Price Changed | $670,000 | -0.6% | $289 / Sq Ft |
| 08/20/2025 08/20/25 | Price Changed | $674,000 | -0.1% | $291 / Sq Ft |
| 07/01/2025 07/01/25 | For Sale | $675,000 | -- | $291 / Sq Ft |
Source: Regional Multiple Listing Service (RMLS)
MLS Number: 130332805
- 456 SE Haddock Ln
- 460 SE Haddock Ln
- 667 SE 5th Ave
- 635 SE Walnut St
- 844 SE Cedar St
- 245 NE 4th Ave
- 301 W Main St
- 535 SW Maple St Unit 2
- 885 SE Hollow St
- 453 NW Lincoln St
- 674 SE 11th Ave
- 1107 SE Maple St
- 1112 E Main St
- 1034 SE Bacarra St
- 161 NW Freeman Ave
- 913 SE Handel Place
- 456 NW Dennis Ave
- 1179 SE Leander St
- 875 SE 13th Ave
- 1143 SE Bianca St
- 160 SE Washington St
- 110 SE Washington St
- 390 SE Main St
- 760 SE Cedar St
- 357 S 1st Ave
- 224 NE Jefferson St Unit 224 A
- 1166 NE Turner Dr
- 1605 SE Maple St
- 181 SE 18th Ave
- 148 NE 24th Ave
- 171 NE 25th Ave
- 300 NE Autumn Rose Way
- 2346 NE Ashton Way
- 1751 SE Water Lily St
- 1401 NE Carlaby Way
- 3277 NE 14th Ave
- 2065 SE 44th Ave
- 2907 SE 38th Ct Unit 2909 SE 38th Ct. Hillsboro, OR 97123
- 151 N 29th Ave Unit C
- 1400 S 29th Blvd






