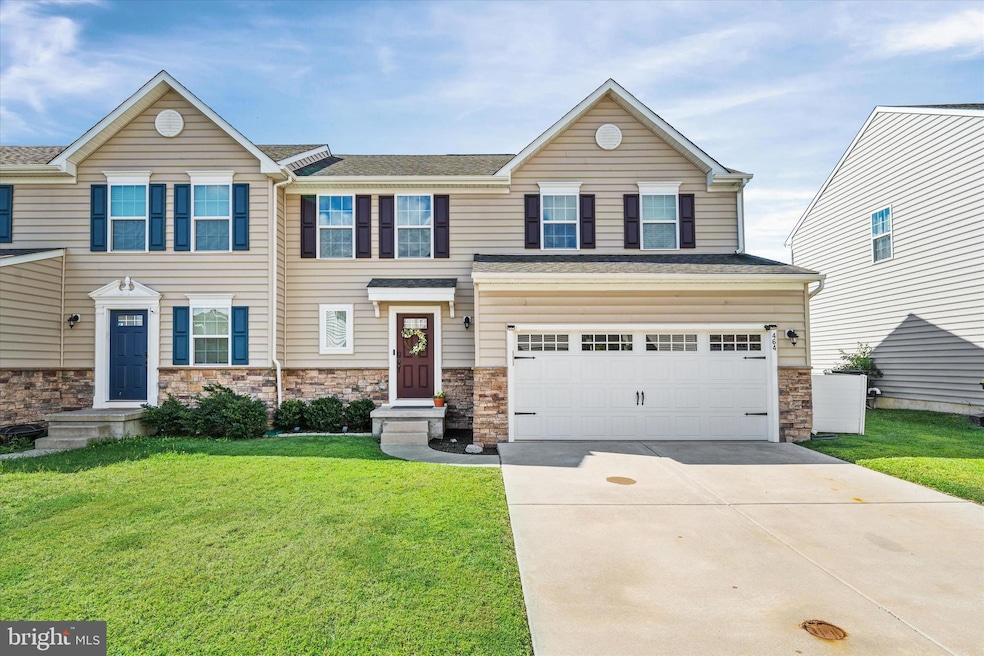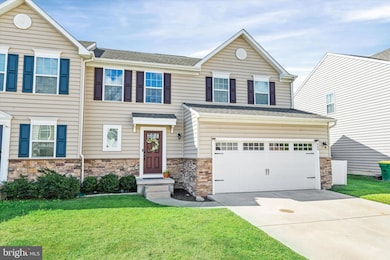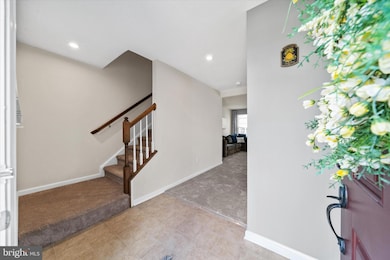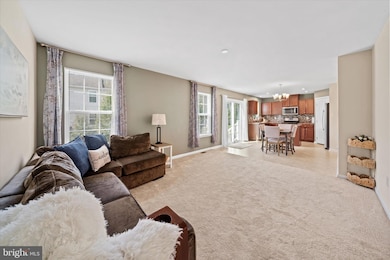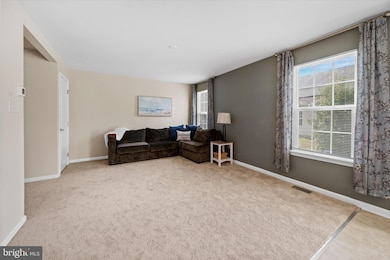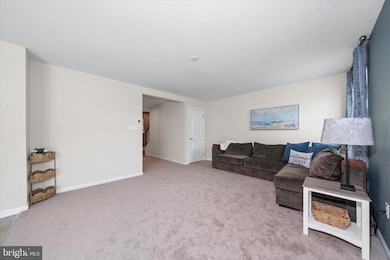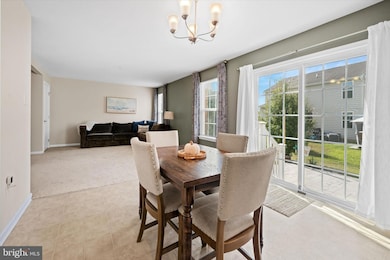464 Smee Rd Middletown, DE 19709
Estimated payment $2,421/month
Highlights
- Traditional Architecture
- Stainless Steel Appliances
- Eat-In Kitchen
- Lorewood Grove Elementary School Rated A
- 2 Car Direct Access Garage
- Walk-In Closet
About This Home
Welcome to 464 Smee Road – Your Perfect Home Awaits! Located in the heart of Middletown, DE and within the highly sought-after Appoquinimink School District, this charming twin home offers the perfect blend of comfort and convenience. Boasting 3 spacious bedrooms and 2.5 bathrooms, this well-maintained home features brand new carpeting throughout the common areas, creating a fresh and inviting atmosphere from the moment you step inside. The open-concept kitchen is a true highlight, complete with stainless steel appliances, an island for gathering, recessed lighting, a tile backsplash, and a pantry offering plenty of storage. Step through the sliding glass doors to a beautifully designed stamped concrete patio—a perfect space for entertaining, dining al fresco, or simply relaxing outdoors. Upstairs, enjoy the convenience of a second-floor laundry room. The primary suite offers a peaceful retreat with a private ensuite bath and a generous walk-in closet. Two additional bedrooms and a full bath complete the upper level. The home also features an unfinished basement, ideal for extra storage or ready to be finished into additional living space—perfect for a home office, rec room, or guest suite. Additional features include: Tankless water heater, New dishwasher (2024), Radon mitigation system (installed 2023), Two-car garage, Blink Security Camera & Doorbell system, and all appliances are included. Located just minutes from major roadways (DE-1 and DE-13), this home makes commuting a breeze while keeping you close to shopping, dining, and entertainment. Don’t miss your chance to own this modern, move-in-ready gem in one of Middletown’s most desirable communities—schedule your tour today!
Listing Agent
andrea@alhrealtygroup.com Compass License #RA-0020228 Listed on: 09/05/2025

Townhouse Details
Home Type
- Townhome
Est. Annual Taxes
- $2,878
Year Built
- Built in 2018
Lot Details
- 3,920 Sq Ft Lot
- Property is in good condition
HOA Fees
- $40 Monthly HOA Fees
Parking
- 2 Car Direct Access Garage
- 2 Driveway Spaces
- Front Facing Garage
- Garage Door Opener
Home Design
- Semi-Detached or Twin Home
- Traditional Architecture
- Aluminum Siding
- Vinyl Siding
- Concrete Perimeter Foundation
Interior Spaces
- 1,700 Sq Ft Home
- Property has 2 Levels
- Ceiling Fan
- Recessed Lighting
- Living Room
- Combination Kitchen and Dining Room
- Unfinished Basement
- Basement Fills Entire Space Under The House
- Exterior Cameras
Kitchen
- Eat-In Kitchen
- Stainless Steel Appliances
- Kitchen Island
Bedrooms and Bathrooms
- 3 Bedrooms
- En-Suite Bathroom
- Walk-In Closet
Laundry
- Laundry Room
- Laundry on upper level
Outdoor Features
- Patio
Utilities
- Forced Air Heating and Cooling System
- Tankless Water Heater
- Natural Gas Water Heater
Community Details
- High Hook Farms Subdivision
Listing and Financial Details
- Tax Lot 227
- Assessor Parcel Number 13-019.32-227
Map
Home Values in the Area
Average Home Value in this Area
Tax History
| Year | Tax Paid | Tax Assessment Tax Assessment Total Assessment is a certain percentage of the fair market value that is determined by local assessors to be the total taxable value of land and additions on the property. | Land | Improvement |
|---|---|---|---|---|
| 2024 | $3,133 | $72,400 | $7,200 | $65,200 |
| 2023 | $2,687 | $72,400 | $7,200 | $65,200 |
| 2022 | $2,695 | $72,400 | $7,200 | $65,200 |
| 2021 | $2,662 | $72,400 | $7,200 | $65,200 |
| 2020 | $2,632 | $72,400 | $7,200 | $65,200 |
| 2019 | $2,445 | $72,400 | $7,200 | $65,200 |
| 2018 | $5 | $72,400 | $7,200 | $65,200 |
| 2017 | $103 | $3,600 | $3,600 | $0 |
| 2016 | $103 | $3,600 | $3,600 | $0 |
| 2015 | $100 | $3,600 | $3,600 | $0 |
| 2014 | -- | $3,600 | $3,600 | $0 |
Property History
| Date | Event | Price | List to Sale | Price per Sq Ft | Prior Sale |
|---|---|---|---|---|---|
| 12/15/2025 12/15/25 | Pending | -- | -- | -- | |
| 12/02/2025 12/02/25 | For Sale | $409,900 | 0.0% | $241 / Sq Ft | |
| 11/25/2025 11/25/25 | Pending | -- | -- | -- | |
| 10/29/2025 10/29/25 | Price Changed | $409,900 | -5.7% | $241 / Sq Ft | |
| 10/06/2025 10/06/25 | Price Changed | $434,900 | -3.3% | $256 / Sq Ft | |
| 09/05/2025 09/05/25 | For Sale | $449,900 | +16.9% | $265 / Sq Ft | |
| 06/29/2023 06/29/23 | Sold | $385,000 | +11.6% | $226 / Sq Ft | View Prior Sale |
| 05/01/2023 05/01/23 | Pending | -- | -- | -- | |
| 04/28/2023 04/28/23 | For Sale | $345,000 | -- | $203 / Sq Ft |
Purchase History
| Date | Type | Sale Price | Title Company |
|---|---|---|---|
| Deed | -- | None Listed On Document | |
| Deed | $263,790 | None Available | |
| Deed | -- | None Available |
Mortgage History
| Date | Status | Loan Amount | Loan Type |
|---|---|---|---|
| Open | $231,000 | New Conventional | |
| Previous Owner | $255,876 | New Conventional |
Source: Bright MLS
MLS Number: DENC2088786
APN: 13-019.32-227
- 341 Tiger Lily Dr
- Greenspring Plan at Ponds of Odessa - Single Family Homes
- Oxford Plan at Ponds of Odessa - Single Family Homes
- 400 Rederick Ln Unit 3 BENNETT
- 400 Rederick Ln Unit 2 OXFORD
- 400 Rederick Ln Unit 4 SASSAFRAS II
- Eden II Plan at Ponds of Odessa - Single Family Homes
- Sassafras II Plan at Ponds of Odessa - Single Family Homes
- 400 Rederick Ln Unit 1 GREENSPRING
- 400 Rederick Ln Unit 5 EDEN II
- Bennett Plan at Ponds of Odessa - Single Family Homes
- 1300 Carrick Ct Unit MASSEY ELITE MODEL
- Massey Elite Plan at Ponds of Odessa - Townhomes
- Massey Plan at Ponds of Odessa - Townhomes
- 1341 Carrick Ct
- 834 Whitebird Dr
- 505 Cherry Bark Rd
- 442 Rederick Ln Unit MASSEY ELITE LOT 70
- 442 Rederick Ln
- 444 Rederick Ln Unit MASSEY LOT 69
