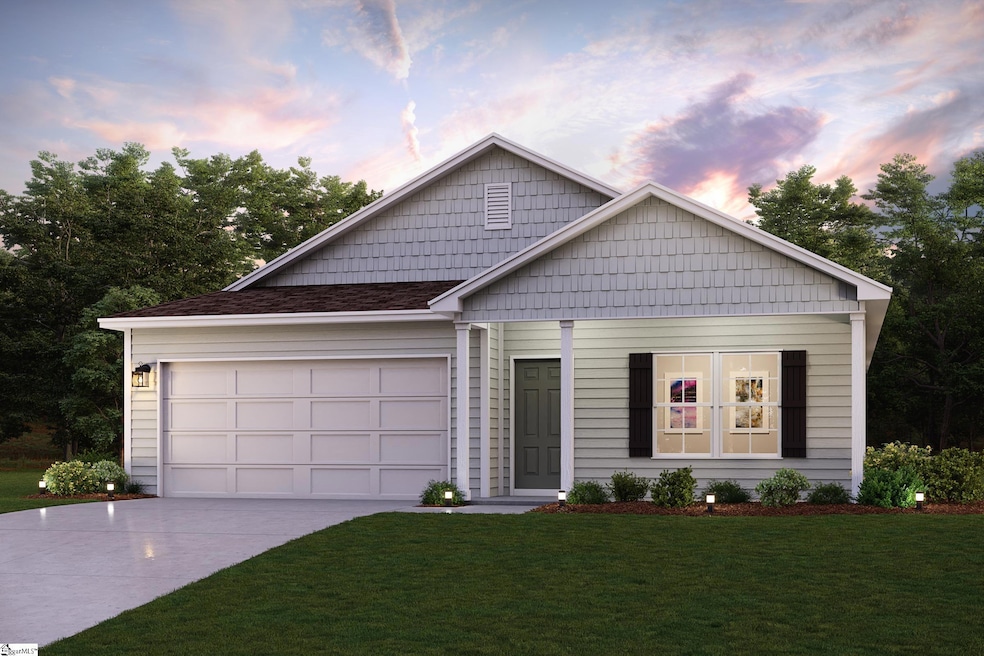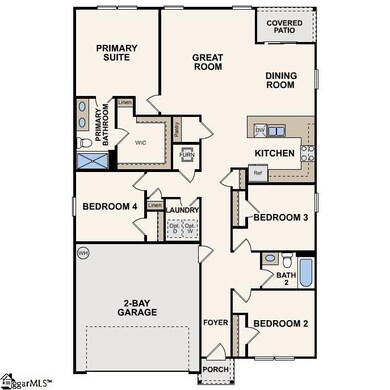464 Sundown Dr Spartanburg, SC 29302
Estimated payment $1,649/month
Highlights
- Open Floorplan
- Traditional Architecture
- Walk-In Pantry
- Spartanburg High School Rated A-
- Great Room
- 2 Car Attached Garage
About This Home
Welcome to your dream home in the Riverdale. The Cabot Plan offers a spacious open-concept layout, seamlessly connecting the Living, Dining, and Kitchen areas—perfect for entertaining. The modern Kitchen is equipped with shaker cabinets, quartz countertops, and Stainless-Steel Appliances, including an electric smooth top range, microwave hood, and dishwasher. The primary suite features a private bath with dual vanity sinks and a large walk-in closet. There are three additional bedrooms, a stylish secondary bathroom, and a patio ideal for outdoor relaxation. Additional features include Low E insulated dual-pane vinyl windows for energy efficiency and a 1-year limited home warranty.
Open House Schedule
-
Saturday, November 22, 20251:00 to 4:00 pm11/22/2025 1:00:00 PM +00:0011/22/2025 4:00:00 PM +00:00open houseAdd to Calendar
-
Saturday, November 29, 20251:00 to 4:00 pm11/29/2025 1:00:00 PM +00:0011/29/2025 4:00:00 PM +00:00open houseAdd to Calendar
Home Details
Home Type
- Single Family
Lot Details
- 7,405 Sq Ft Lot
Parking
- 2 Car Attached Garage
Home Design
- Home Under Construction
- Home is estimated to be completed on 1/2/26
- Traditional Architecture
- Slab Foundation
- Composition Roof
- Vinyl Siding
Interior Spaces
- 1,600-1,799 Sq Ft Home
- 1-Story Property
- Open Floorplan
- Great Room
- Dining Room
Kitchen
- Walk-In Pantry
- Built-In Microwave
- Dishwasher
Flooring
- Carpet
- Vinyl
Bedrooms and Bathrooms
- 4 Main Level Bedrooms
- Walk-In Closet
- 2 Full Bathrooms
Laundry
- Laundry Room
- Electric Dryer Hookup
Schools
- Wellford Elementary School
- Dr Hill Middle School
- James F. Byrnes High School
Utilities
- Cooling Available
- Heating Available
- Electric Water Heater
Listing and Financial Details
- Assessor Parcel Number 7-22-00-003.45
Map
Home Values in the Area
Average Home Value in this Area
Property History
| Date | Event | Price | List to Sale | Price per Sq Ft |
|---|---|---|---|---|
| 11/07/2025 11/07/25 | For Sale | $262,990 | -- | $156 / Sq Ft |
Source: Greater Greenville Association of REALTORS®
MLS Number: 1574473
- 2479 Country Club Rd
- 137 Edgecombe Rd Unit Utilities and Furnished
- 36 Shady Ln
- 1631 Fernwood Glendale Rd
- 31 Summercreek Dr
- 1514 Fernwood Glendale Rd
- 837 Vistamount Path
- 117 Vermillian Dr
- 1097 Union St
- 104 Madera Ct
- 116 Martel Dr
- 200 Canaan Pointe Dr
- 219 Lakewood Dr
- 2096 E Main St
- 300 Regency Rd
- 425 St Andrews St
- 105 Cabot Ct
- 314 S Pine St
- 237 Maple St
- 128 Oakwood Ave


