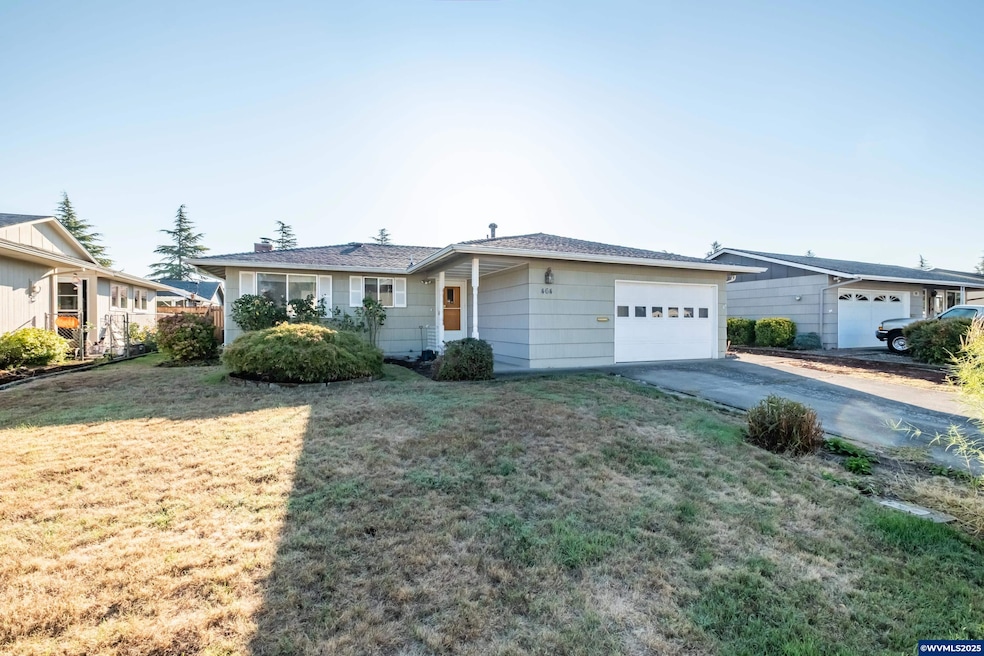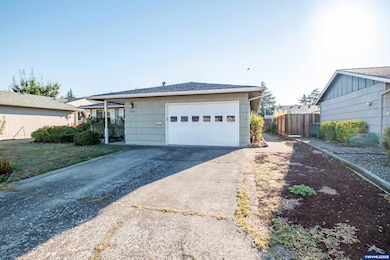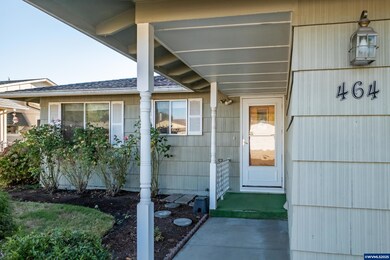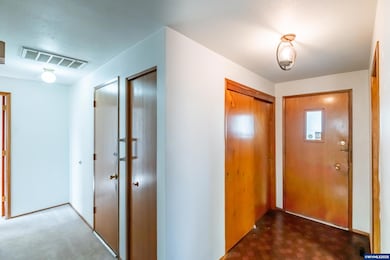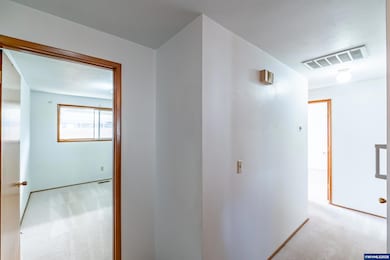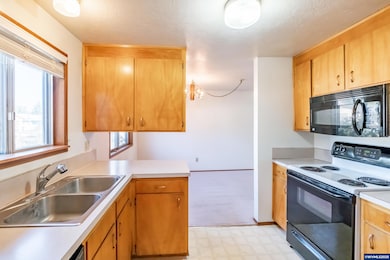UNDER CONTRACT
$10K PRICE DROP
464 W Clackamas Cir Woodburn, OR 97071
Estimated payment $1,969/month
Total Views
7,168
2
Beds
2
Baths
1,211
Sq Ft
$252
Price per Sq Ft
Highlights
- Active Adult
- Covered Patio or Porch
- 1 Car Attached Garage
- Living Room with Fireplace
- Fenced Yard
- 1-Story Property
About This Home
Accepted Offer with Contingencies. Welcome to your new lifestyle in this vibrant 55+ community! This move-in ready home offers 2 bedrooms, 2 baths, an open floor plan, all appliances included, plus an oversized garage with room for your golf cart and a private backyard. Affordable and designed for easy living. Once you’re here, you’ll find endless opportunities to connect—golf, pickleball, swimming, hot tub, clubhouse events, coffee meetups, clubs, and more. It’s the perfect place to stay active, make new friends, and enjoy life!
Home Details
Home Type
- Single Family
Est. Annual Taxes
- $3,198
Year Built
- Built in 1969
Lot Details
- 4,800 Sq Ft Lot
- Lot Dimensions are 60x80
- Fenced Yard
- Landscaped
HOA Fees
- $91 Monthly HOA Fees
Parking
- 1 Car Attached Garage
Interior Spaces
- 1,211 Sq Ft Home
- 1-Story Property
- Living Room with Fireplace
Kitchen
- Electric Range
- Dishwasher
- Disposal
Flooring
- Carpet
- Laminate
Bedrooms and Bathrooms
- 2 Bedrooms
- 2 Full Bathrooms
Outdoor Features
- Covered Patio or Porch
Schools
- Nellie Muir Elementary School
- Valor Middle School
- Woodburn High School
Utilities
- Forced Air Heating System
- Heat Pump System
- Heating System Uses Gas
- Gas Water Heater
Community Details
- Active Adult
- Woodburnseniorest07 Subdivision
Listing and Financial Details
- Legal Lot and Block 14 / 74
Map
Create a Home Valuation Report for This Property
The Home Valuation Report is an in-depth analysis detailing your home's value as well as a comparison with similar homes in the area
Home Values in the Area
Average Home Value in this Area
Tax History
| Year | Tax Paid | Tax Assessment Tax Assessment Total Assessment is a certain percentage of the fair market value that is determined by local assessors to be the total taxable value of land and additions on the property. | Land | Improvement |
|---|---|---|---|---|
| 2025 | $3,219 | $171,480 | -- | -- |
| 2024 | $3,219 | $166,490 | -- | -- |
| 2023 | $3,199 | $161,650 | $0 | $0 |
| 2022 | $3,030 | $156,950 | $0 | $0 |
| 2021 | $2,941 | $152,380 | $0 | $0 |
| 2020 | $2,854 | $147,950 | $0 | $0 |
| 2019 | $2,775 | $143,650 | $0 | $0 |
| 2018 | $2,717 | $0 | $0 | $0 |
| 2017 | $2,638 | $0 | $0 | $0 |
| 2016 | $2,559 | $0 | $0 | $0 |
| 2015 | $2,350 | $0 | $0 | $0 |
| 2014 | $1,911 | $0 | $0 | $0 |
Source: Public Records
Property History
| Date | Event | Price | List to Sale | Price per Sq Ft |
|---|---|---|---|---|
| 11/10/2025 11/10/25 | Price Changed | $305,000 | -3.2% | $252 / Sq Ft |
| 09/26/2025 09/26/25 | For Sale | $315,000 | -- | $260 / Sq Ft |
Source: Willamette Valley MLS
Purchase History
| Date | Type | Sale Price | Title Company |
|---|---|---|---|
| Warranty Deed | $125,000 | Ticor Title |
Source: Public Records
Mortgage History
| Date | Status | Loan Amount | Loan Type |
|---|---|---|---|
| Open | $100,000 | Fannie Mae Freddie Mac | |
| Closed | $25,000 | No Value Available |
Source: Public Records
Source: Willamette Valley MLS
MLS Number: 834038
APN: 110422
Nearby Homes
- 474 E Clackamas Cir
- 612 N Cascade Dr Unit 23
- 2207 Oregon Ct
- 2247 Oregon Ct
- 2301 Oregon Ct
- 2262 Halter Dr
- 289 Harvard Dr
- 2922 Oxford St
- 950 Evergreen (#317) Rd
- 950 Evergreen (#109) Rd
- 739 Merriott Ln Unit H571
- 950 Evergreen Rd Unit 309 Rd
- 950 Evergreen Rd Unit 109
- 950 Evergreen Rd Unit 207 Rd
- 950 Evergreen Rd Unit 227
- 950 Evergreen Rd Unit 317
- 950 Evergreen Rd Unit 310
- 630 Nichols Ln Unit H493
- 943 Oregon Way
- 630 Merriott Ln
- 902 Mccallum Ln
- 800 Kirksey St
- 2385 Sprague Ln
- 440 Tulip Ave
- 2100 Arney Ln
- 468 Tulip Ave
- 1430 E Cleveland St
- 1310 N Pacific Hwy
- 2045 Molalla Rd
- 2145 Molalla Rd
- 2145 Molalla Rd Unit N203.1411532
- 2145 Molalla Rd Unit B202.1411537
- 2145 Molalla Rd Unit H203.1411540
- 2145 Molalla Rd Unit R304.1411534
- 2145 Molalla Rd Unit N303.1411536
- 2145 Molalla Rd Unit F301.1411538
- 2145 Molalla Rd Unit Q204.1411533
- 2145 Molalla Rd Unit N204.1411535
- 2145 Molalla Rd Unit G304.1411541
- 2145 Molalla Rd Unit H301.1411539
