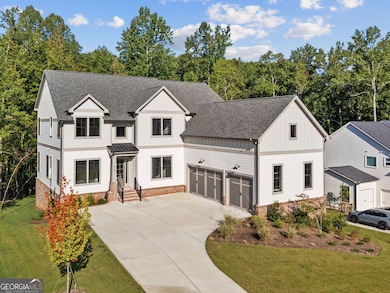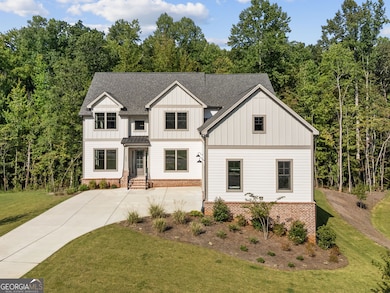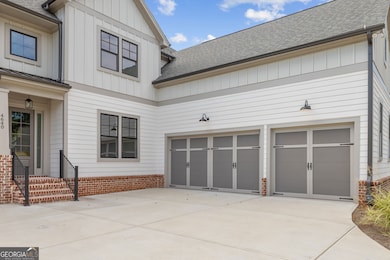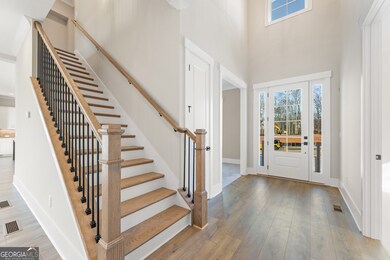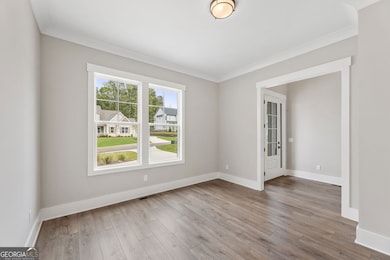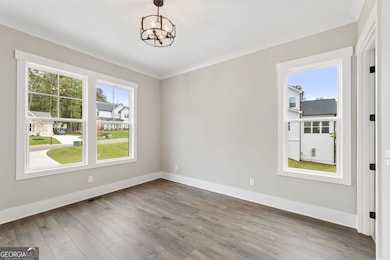4640 Callan Trail Cumming, GA 30041
Lake Lanier NeighborhoodEstimated payment $6,368/month
Highlights
- New Construction
- Deck
- Traditional Architecture
- Chattahoochee Elementary School Rated A
- Wooded Lot
- Bonus Room
About This Home
The Sawyer plan built by Peachtree Residential. Quick Move-In! Best overall value in Cumming with a bonus, on Lake Lanier! 4000+ square feet of beauty! A welcoming courtyard entry with 3 car garage immediately sets the tone for this gorgeous estate. The foyer entry branches off into a bright formal study and a spacious in-law suite accompanied by a perfect sitting area. The rear of the main floor seemlessly flows into an open floor plan feel with a large family room with direct vent gas fireplace and built in bookshelves overlooked by a masterfully designed kitchen with hidden pantry, huge island, and undercabinet lighting. The grand sliding doors give way to a humungous wrap around deck perfect for enjoying the sunset and grilling those summer meals. Upstairs is your quiet private retreat giving way to a fantastic bathroom with frameless walk in shower and sparkling drop in tub. The massive walk in closets are definitely a highlight with plenty of room for multiple islands and custom california closet shelving. Rounding out the upper floor are 3 other generous bedrooms, 2 full baths, and a sizable bonus room. This home sits on a full basement ready for you to finish out and add to this already extensive home. Call TODAY! Ask us about our AMAZING end of the year incentive of up to $25,000 towards closing costs or buy down on this specific homesite with use of preferred lender and binding contract by 11/30/2025 and close by the end of 2025.
Home Details
Home Type
- Single Family
Year Built
- Built in 2025 | New Construction
Lot Details
- 0.6 Acre Lot
- Level Lot
- Wooded Lot
HOA Fees
- $104 Monthly HOA Fees
Home Design
- Traditional Architecture
- Composition Roof
- Concrete Siding
Interior Spaces
- 4,035 Sq Ft Home
- 3-Story Property
- Bookcases
- High Ceiling
- Ceiling Fan
- Gas Log Fireplace
- Double Pane Windows
- Two Story Entrance Foyer
- Family Room with Fireplace
- Bonus Room
- Pull Down Stairs to Attic
- Carbon Monoxide Detectors
- Laundry on upper level
Kitchen
- Breakfast Area or Nook
- Breakfast Bar
- Walk-In Pantry
- Built-In Oven
- Cooktop
- Microwave
- Dishwasher
- Stainless Steel Appliances
- Kitchen Island
- Solid Surface Countertops
Flooring
- Carpet
- Vinyl
Bedrooms and Bathrooms
- Walk-In Closet
- In-Law or Guest Suite
- Double Vanity
- Bathtub Includes Tile Surround
- Separate Shower
Unfinished Basement
- Basement Fills Entire Space Under The House
- Exterior Basement Entry
- Stubbed For A Bathroom
- Natural lighting in basement
Parking
- Garage
- Parking Accessed On Kitchen Level
- Side or Rear Entrance to Parking
- Garage Door Opener
Outdoor Features
- Deck
Location
- Property is near schools
- Property is near shops
Schools
- Chattahoochee Elementary School
- Little Mill Middle School
- East Forsyth High School
Utilities
- Central Air
- Heating Available
- Gas Water Heater
- Septic Tank
- High Speed Internet
- Phone Available
- Cable TV Available
Community Details
- $1,000 Initiation Fee
- Association fees include management fee
- Arden On Lanier Subdivision
Listing and Financial Details
- Tax Lot 27
Map
Home Values in the Area
Average Home Value in this Area
Tax History
| Year | Tax Paid | Tax Assessment Tax Assessment Total Assessment is a certain percentage of the fair market value that is determined by local assessors to be the total taxable value of land and additions on the property. | Land | Improvement |
|---|---|---|---|---|
| 2025 | -- | $421,356 | $72,000 | $349,356 |
| 2024 | -- | $68,000 | $68,000 | -- |
Property History
| Date | Event | Price | List to Sale | Price per Sq Ft |
|---|---|---|---|---|
| 10/03/2025 10/03/25 | Price Changed | $998,900 | -2.5% | $248 / Sq Ft |
| 09/17/2025 09/17/25 | Price Changed | $1,025,000 | -6.4% | $254 / Sq Ft |
| 07/30/2025 07/30/25 | For Sale | $1,095,000 | -- | $271 / Sq Ft |
Source: Georgia MLS
MLS Number: 10574258
APN: 244-282
- 0 Ryker Rd Unit 10616018
- 4455 Ryker Rd
- 4525 Aiden Way
- 4415 Aiden Way
- 00 Ryker Rd
- Vanderbilt Plan at Arden on Lanier
- Milton Plan at Arden on Lanier
- Longwood Plan at Arden on Lanier
- Chatsworth Plan at Arden on Lanier
- Tiburon Plan at Arden on Lanier
- Sawyer Plan at Arden on Lanier
- 4405 Ryker Rd
- Belville Plan at Arden on Lanier
- 4510 Aiden Way
- 4520 Greyson Manor Dr
- 4455 Kd Kruzel Dr
- 4475 Kd Kruzel Dr
- 4615 Greyson Manor Dr
- 4625 Greyson Manor Dr
- 4190 Etcetera Ln
- 3840 Pilgrim Mill Rd
- 1248 Winterhaven Dr
- 5580 Williams Shores Dr
- 3502 Tradewinds Dr
- 7525 Harbour Walk
- 5330 Mercedes Dr
- 3200 Rockport Ct Unit 6
- 3725 Corvette St
- 2655 Merry Rd
- 5210 Phoenix St
- 3305 Catalina Dr
- 2250 Rebel Rd
- 2915 Winchester Dr
- 2865 Maple Park Place Unit 44
- 2270 Pilgrim Mill Way
- 2835 Sulky Ct
- 2650 Fairlane Dr
- 2820 Paddle Point Ln
- 2845 Ballast Point Ct

