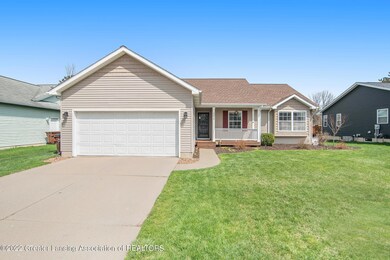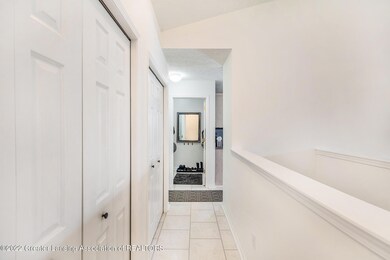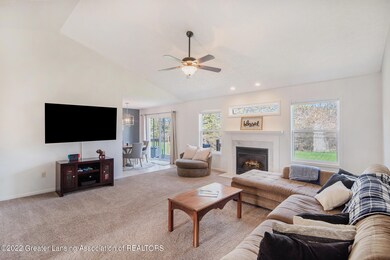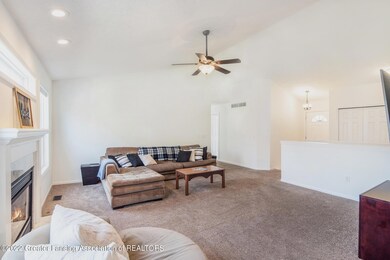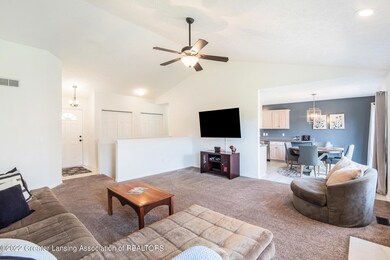
Highlights
- Deck
- Cathedral Ceiling
- Attached Garage
- Ranch Style House
- Front Porch
- Walk-In Closet
About This Home
As of May 2022Wonderful updated ranch home with neutral decor. Spacious great room with a gas fireplace and cathedral ceiling. Lots of storage in the kitchen. Large mudroom/pantry off of the kitchen. Primary bedroom has a private full bath with tub/shower combination. Additional two bedrooms and a second full bath with tub/shower combination and a newer countertop. Full basement with a laundry sink and egress window. Large fenced-in backyard and a deck. Newer furnace (2021), roof (2016), water heater (2018) and deck. All kitchen appliances (dishwasher, oven/range, and refrigerator) new in 2021. Much of interior has recently been repainted. TV & mount reserved.
Last Agent to Sell the Property
Coldwell Banker Professionals -Okemos License #6506040303 Listed on: 04/29/2022

Home Details
Home Type
- Single Family
Est. Annual Taxes
- $3,982
Year Built
- Built in 1997
Lot Details
- 8,276 Sq Ft Lot
- Lot Dimensions are 70x119
- Back Yard Fenced and Front Yard
Home Design
- Ranch Style House
- Vinyl Siding
Interior Spaces
- 1,368 Sq Ft Home
- Cathedral Ceiling
- Ceiling Fan
- Gas Fireplace
- Living Room
- Dining Room
- Basement Window Egress
Kitchen
- Electric Oven
- Electric Range
- Microwave
- Dishwasher
Flooring
- Carpet
- Laminate
- Tile
Bedrooms and Bathrooms
- 3 Bedrooms
- Walk-In Closet
- 2 Full Bathrooms
Laundry
- Dryer
- Washer
Parking
- Attached Garage
- Driveway
Outdoor Features
- Deck
- Front Porch
Utilities
- Forced Air Heating and Cooling System
Community Details
- Jamestown Subdivision
Ownership History
Purchase Details
Home Financials for this Owner
Home Financials are based on the most recent Mortgage that was taken out on this home.Purchase Details
Home Financials for this Owner
Home Financials are based on the most recent Mortgage that was taken out on this home.Purchase Details
Home Financials for this Owner
Home Financials are based on the most recent Mortgage that was taken out on this home.Purchase Details
Home Financials for this Owner
Home Financials are based on the most recent Mortgage that was taken out on this home.Purchase Details
Purchase Details
Purchase Details
Similar Homes in the area
Home Values in the Area
Average Home Value in this Area
Purchase History
| Date | Type | Sale Price | Title Company |
|---|---|---|---|
| Warranty Deed | $255,000 | None Listed On Document | |
| Warranty Deed | $150,000 | None Available | |
| Warranty Deed | $126,900 | -- | |
| Warranty Deed | $126,900 | None Available | |
| Quit Claim Deed | -- | None Available | |
| Sheriffs Deed | $185,334 | None Available | |
| Warranty Deed | $23,000 | -- |
Mortgage History
| Date | Status | Loan Amount | Loan Type |
|---|---|---|---|
| Previous Owner | $147,283 | FHA | |
| Previous Owner | $126,900 | New Conventional | |
| Previous Owner | $126,900 | Adjustable Rate Mortgage/ARM | |
| Previous Owner | $115,842 | FHA | |
| Previous Owner | $170,400 | Unknown | |
| Previous Owner | $23,190 | Unknown | |
| Previous Owner | $170,100 | Unknown | |
| Previous Owner | $50,000 | Credit Line Revolving | |
| Previous Owner | $35,700 | Stand Alone Second | |
| Previous Owner | $105,000 | Unknown | |
| Previous Owner | $21,000 | Stand Alone Second |
Property History
| Date | Event | Price | Change | Sq Ft Price |
|---|---|---|---|---|
| 05/16/2022 05/16/22 | Sold | $255,000 | +11.1% | $186 / Sq Ft |
| 05/02/2022 05/02/22 | Pending | -- | -- | -- |
| 04/29/2022 04/29/22 | For Sale | $229,500 | +53.0% | $168 / Sq Ft |
| 05/27/2016 05/27/16 | Sold | $150,000 | +0.1% | $110 / Sq Ft |
| 04/25/2016 04/25/16 | Pending | -- | -- | -- |
| 04/14/2016 04/14/16 | For Sale | $149,900 | +18.1% | $110 / Sq Ft |
| 03/08/2013 03/08/13 | Sold | $126,900 | 0.0% | $93 / Sq Ft |
| 01/24/2013 01/24/13 | Pending | -- | -- | -- |
| 01/20/2013 01/20/13 | For Sale | $126,900 | -- | $93 / Sq Ft |
Tax History Compared to Growth
Tax History
| Year | Tax Paid | Tax Assessment Tax Assessment Total Assessment is a certain percentage of the fair market value that is determined by local assessors to be the total taxable value of land and additions on the property. | Land | Improvement |
|---|---|---|---|---|
| 2024 | $14 | $112,100 | $21,500 | $90,600 |
| 2023 | $5,202 | $102,000 | $15,600 | $86,400 |
| 2022 | $4,052 | $80,000 | $15,600 | $64,400 |
| 2021 | $3,983 | $79,200 | $11,900 | $67,300 |
| 2020 | $4,014 | $79,000 | $11,900 | $67,100 |
| 2019 | $3,828 | $76,500 | $10,800 | $65,700 |
| 2018 | $3,805 | $71,100 | $12,000 | $59,100 |
| 2017 | $3,560 | $71,100 | $12,000 | $59,100 |
| 2016 | $3,115 | $71,100 | $12,000 | $59,100 |
| 2015 | $3,099 | $68,500 | $24,000 | $44,500 |
| 2014 | $3,099 | $62,000 | $24,000 | $38,000 |
Agents Affiliated with this Home
-

Seller's Agent in 2022
Nancy Petroff
Coldwell Banker Professionals -Okemos
(517) 881-2047
9 in this area
139 Total Sales
-

Buyer's Agent in 2022
Marci Murphy
Keller Williams Realty Lansing
(517) 749-1066
15 in this area
110 Total Sales
-
D
Seller's Agent in 2016
Dana Zecchino
Coldwell Banker Professionals-E.L.
-
J
Seller's Agent in 2013
Jeffrey Peck
J.S. Peck Real Estate
Map
Source: Greater Lansing Association of Realtors®
MLS Number: 264390
APN: 25-05-22-427-014
- 1580 Thimbleberry Dr
- 1535 Thimbleberry Dr
- 1588 Grayfriars Ave
- 1580 Grayfriars Ave
- 4526 Bison Dr
- 4383 Rexford Ave
- 4377 Rexford Ave
- 0 Aurelius Rd Unit 282659
- 1554 Huntshire Dr
- 1932 Pageant Way
- 1923 Pageant Way
- 1802 Tupelo Trail
- 4461 Holt Rd
- 4120 Santa Clara Dr
- 1980 Heatherton Dr
- 1591 Catalina Dr
- 4434 Holt Rd
- 1211 Sumac Ln Unit 32
- 2070 Dean Ave
- 1634 Holbrook Dr

