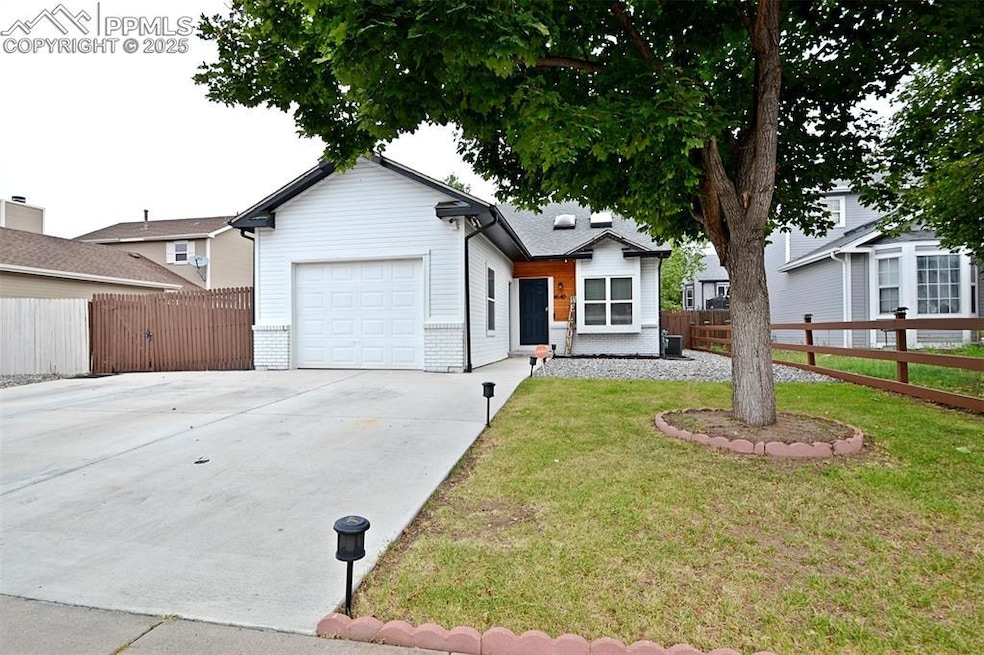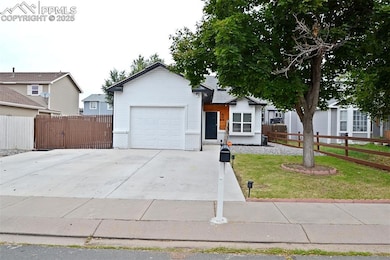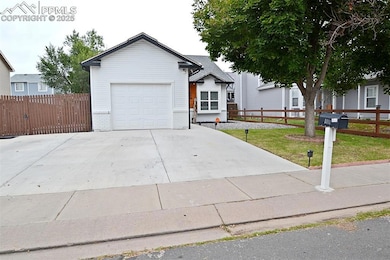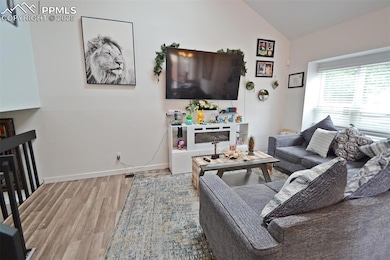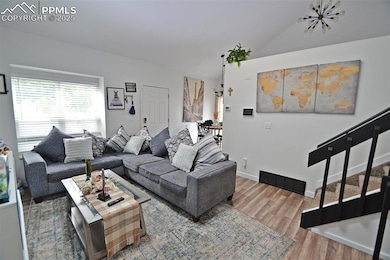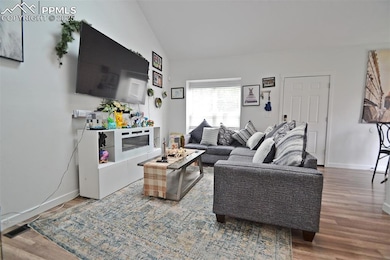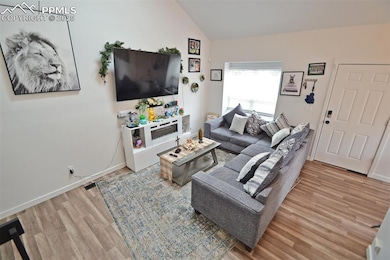4640 Spacewalk Way Colorado Springs, CO 80916
Gateway Park NeighborhoodEstimated payment $1,993/month
Highlights
- Mountain View
- Vaulted Ceiling
- Hiking Trails
- Property is near a park
- Gazebo
- Skylights
About This Home
Welcome to this well-maintained 2-bedroom, 2-bath home built in 1986, located in the sought-after Horizon III neighborhood. This inviting property offers a mix of comfort, style, and functionality with numerous updates throughout. Step inside to find wood laminate flooring flowing through the main level, enhanced by abundant natural light from multiple skylights. The spacious lower-level family room features a cozy fireplace—perfect for relaxing evenings. Both bedrooms and the family room are fitted with newer carpet for added comfort. Enjoy the fresh feel of newer exterior paint and charming decorative wood detail at the front entry. The home also boasts a newer A/C unit and a roof that was replaced just three years ago, ensuring peace of mind for years to come. The expanded front driveway offers extra parking, while the large backyard is ideal for entertaining with its beautiful stamped concrete patio, included pergola, artificial turf, and decorative landscaping. The front yard features natural turf, more decorative rock accents, and a newly installed left-side fence. With scenic mountain views and a location close to shopping centers, schools, restaurants, and public transportation, this home truly has it all. Don’t miss your opportunity to own this move-in-ready gem in a prime location!
Home Details
Home Type
- Single Family
Est. Annual Taxes
- $1,161
Year Built
- Built in 1986
Lot Details
- 4,500 Sq Ft Lot
- Back Yard Fenced
- Landscaped
- Level Lot
Parking
- 1 Car Attached Garage
- Driveway
Home Design
- Tri-Level Property
- Brick Exterior Construction
- Slab Foundation
- Shingle Roof
- Wood Siding
- Masonite
Interior Spaces
- 1,068 Sq Ft Home
- Vaulted Ceiling
- Skylights
- Gas Fireplace
- Six Panel Doors
- Mountain Views
Kitchen
- Self-Cleaning Oven
- Microwave
- Dishwasher
- Disposal
Flooring
- Carpet
- Laminate
- Tile
Bedrooms and Bathrooms
- 2 Bedrooms
Laundry
- Laundry on lower level
- Dryer
- Washer
Accessible Home Design
- Remote Devices
- Ramped or Level from Garage
Outdoor Features
- Concrete Porch or Patio
- Gazebo
Location
- Property is near a park
- Property is near public transit
- Property near a hospital
- Property is near schools
- Property is near shops
Schools
- Wildflower Elementary School
- Panorama Middle School
- Sierra High School
Utilities
- Forced Air Heating and Cooling System
- Heating System Uses Natural Gas
- 220 Volts in Kitchen
Community Details
- Community Playground
- Park
- Hiking Trails
Map
Home Values in the Area
Average Home Value in this Area
Tax History
| Year | Tax Paid | Tax Assessment Tax Assessment Total Assessment is a certain percentage of the fair market value that is determined by local assessors to be the total taxable value of land and additions on the property. | Land | Improvement |
|---|---|---|---|---|
| 2025 | $1,161 | $23,680 | -- | -- |
| 2024 | $898 | $23,790 | $3,660 | $20,130 |
| 2023 | $898 | $23,790 | $3,660 | $20,130 |
| 2022 | $873 | $16,190 | $3,480 | $12,710 |
| 2021 | $933 | $16,660 | $3,580 | $13,080 |
| 2020 | $778 | $11,940 | $2,500 | $9,440 |
| 2019 | $754 | $11,940 | $2,500 | $9,440 |
| 2018 | $598 | $9,120 | $1,800 | $7,320 |
| 2017 | $457 | $9,120 | $1,800 | $7,320 |
| 2016 | $489 | $9,160 | $1,830 | $7,330 |
| 2015 | $489 | $9,160 | $1,830 | $7,330 |
| 2014 | $462 | $8,550 | $1,830 | $6,720 |
Property History
| Date | Event | Price | List to Sale | Price per Sq Ft |
|---|---|---|---|---|
| 10/31/2025 10/31/25 | Price Changed | $360,000 | -1.4% | $337 / Sq Ft |
| 09/23/2025 09/23/25 | For Sale | $365,000 | -- | $342 / Sq Ft |
Purchase History
| Date | Type | Sale Price | Title Company |
|---|---|---|---|
| Warranty Deed | -- | None Available | |
| Warranty Deed | $135,000 | North American Title Company | |
| Special Warranty Deed | $118,000 | First American Heritage Titl | |
| Trustee Deed | $96,794 | -- | |
| Warranty Deed | $93,500 | -- | |
| Deed | $44,500 | -- | |
| Deed | -- | -- | |
| Deed | -- | -- |
Mortgage History
| Date | Status | Loan Amount | Loan Type |
|---|---|---|---|
| Previous Owner | $108,000 | Unknown | |
| Previous Owner | $120,360 | VA | |
| Previous Owner | $92,996 | FHA | |
| Closed | $27,000 | No Value Available |
Source: Pikes Peak REALTOR® Services
MLS Number: 3744314
APN: 64234-13-010
- 4670 Jet Wing Cir W
- 4585 Jet Wing Cir W
- 1355 Challenger Ave
- 4748 Keith Cir
- 1255 Firefly Cir Unit 4
- 1295 Sandpiper Dr
- 1260 Irving Ln
- 1248 Jet Wing Dr
- 1337 Firefly Cir Unit L3
- 1228 Firefly Cir Unit F2
- 5006 Dovetail Ln
- 4972 Webb Dr
- 1363 Firefly Cir
- 1366 Firefly Cir
- 4972 Old Fountain Blvd
- 4995 Old Fountain Blvd
- 1013 Keith Dr
- 5182 Dovetail Ln
- 5198 Dovetail Ln
- 5214 Dovetail Ln
- 1241 Firefly Cir Unit 1241
- 1310 Firefly Cir Unit 1310 Firefly Circle
- 4703 Goodwin Grove
- 4325 Fountain Springs Grove
- 4840 Ridenour Dr
- 1432 Sandalwood Dr
- 4960 Fountain Ford View Dr
- 4275 Sanders View
- 4060 Center Park Dr
- 4121 Jericho Loop
- 830 Cana Grove
- 991 Ibsen View
- 1810 Kaleidos View
- 1340 Inverness Dr
- 4321 Hawks Lookout Ln Unit 4
- 4321 Hawks Lookout Ln
- 2115 Bainbridge Rd
- 1960 S Chelton Rd
- 720 Chapman Dr
- 4165 Lacy Ln
