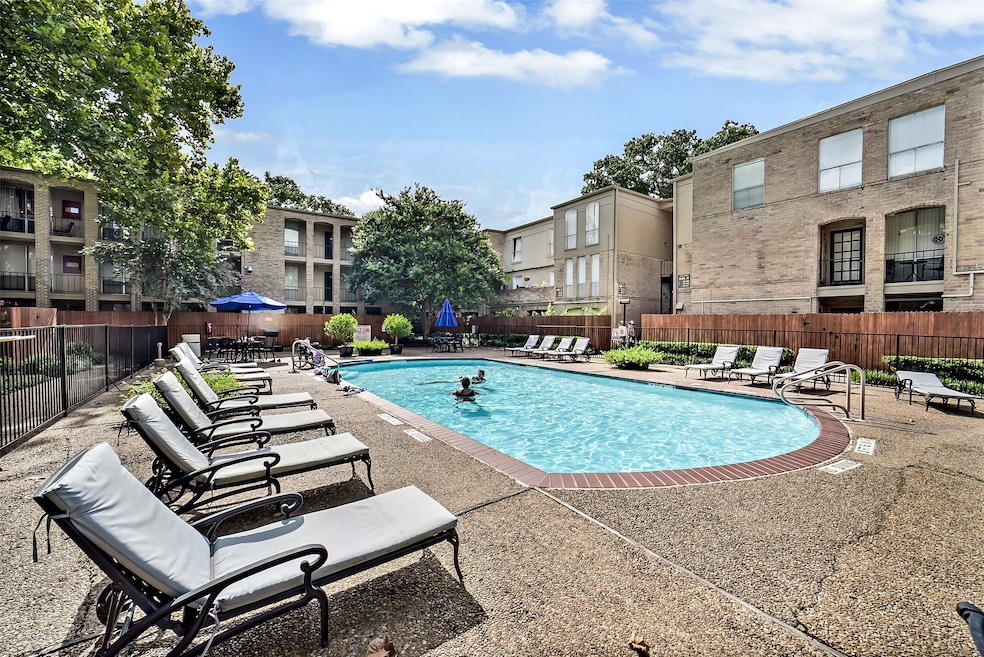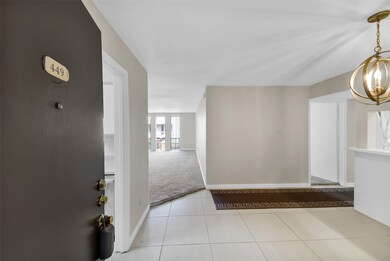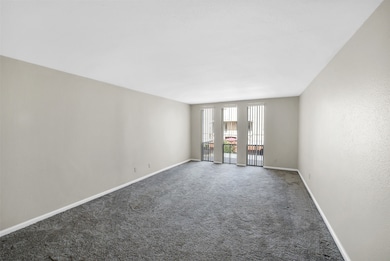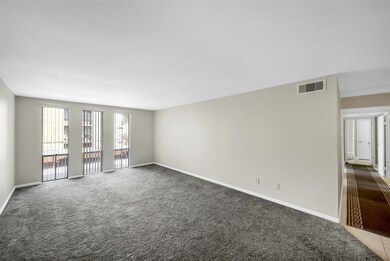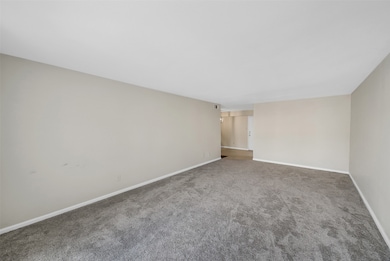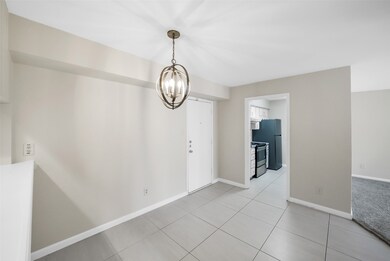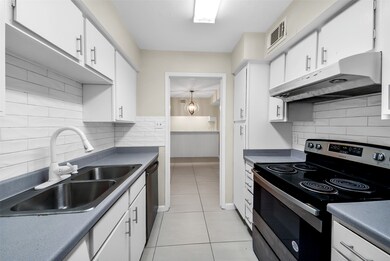4641 Wild Indigo St Unit 449 Houston, TX 77027
Highlights
- Traditional Architecture
- Community Pool
- Crown Molding
- School at St. George Place Rated A-
- Wet Bar
- Bathtub with Shower
About This Home
**WASHER, DRYER and REFRIGERATOR INCLUDED**Relax poolside with your neighbors, or entertain at home with your very own wet bar area! The options are endless in this charming 3-bedroom, 2-bathroom condo. Located on the 2nd floor, this home welcomes you in to a huge family room area, complemented by a dining area, wet bar, and full kitchen with an abundance of cabinet space. 3 bedrooms offer space for the entire family, or maybe even an extra room for use as a home office or gaming room, and are completed by 2 full bathrooms. Maintenance is a breeze and worries are a thing of the past, with utilities, cable, water, trash, and more combined into one easy, monthly payment, with the heavy lifting handled by the Condo Association. Centrally located and sure to impress, don't miss this opportunity!
Condo Details
Home Type
- Condominium
Year Built
- Built in 1970
Home Design
- Traditional Architecture
Interior Spaces
- 1,370 Sq Ft Home
- 1-Story Property
- Wet Bar
- Crown Molding
- Ceiling Fan
- Family Room
- Living Room
- Combination Kitchen and Dining Room
- Utility Room
Kitchen
- Oven
- Electric Cooktop
- Microwave
- Dishwasher
- Disposal
Flooring
- Carpet
- Tile
Bedrooms and Bathrooms
- 3 Bedrooms
- 2 Full Bathrooms
- Bathtub with Shower
Laundry
- Dryer
- Washer
Home Security
Parking
- 2 Detached Carport Spaces
- Assigned Parking
Eco-Friendly Details
- Energy-Efficient Thermostat
Schools
- School At St George Place Elementary School
- Lanier Middle School
- Lamar High School
Utilities
- Central Heating and Cooling System
- Heating System Uses Gas
- Programmable Thermostat
- Cable TV Available
Listing and Financial Details
- Property Available on 7/12/25
- Long Term Lease
Community Details
Overview
- Prestige Management Association
- New Castle At Town Plaza Ph 02 Subdivision
Recreation
- Community Pool
Pet Policy
- Call for details about the types of pets allowed
- Pet Deposit Required
Security
- Fire and Smoke Detector
Map
Source: Houston Association of REALTORS®
MLS Number: 83865797
- 4637 Wild Indigo St Unit 489
- 4649 Wild Indigo Unit 340 St Unit 340
- 4639 Wild Indigo St Unit 459
- 4643 Wild Indigo St Unit 416
- 4643 Wild Indigo St Unit 393
- 4643 Wild Indigo St Unit 414
- 4627 Wild Indigo St Unit 603
- 4635 Wild Indigo St Unit 520
- 4633 Wild Indigo St Unit 559
- 4631 Wild Indigo St Unit 572
- 4631 Wild Indigo St Unit 571
- 4631 Wild Indigo St Unit 575
- 4631 Wild Indigo St Unit 574
- 4422 Merwin St
- 3615 Newcastle Dr
- 4406 Merwin St
- 4654 Ingersoll St
- 4270 Childress St
- 4256 Childress St
- 4718 Ingersoll St
