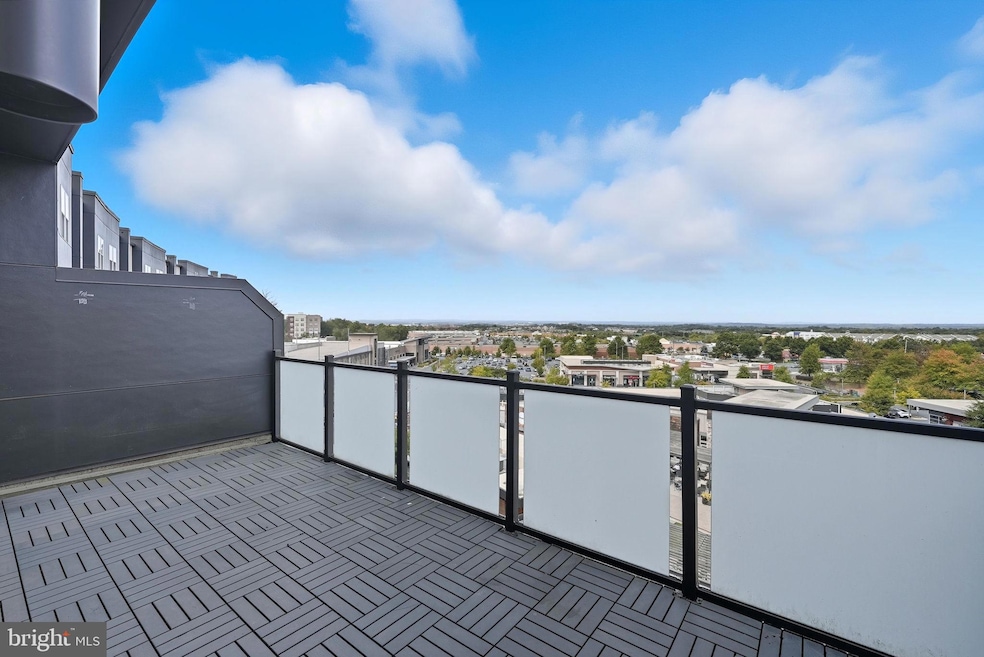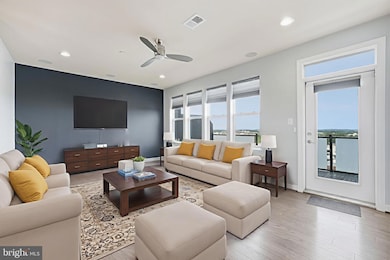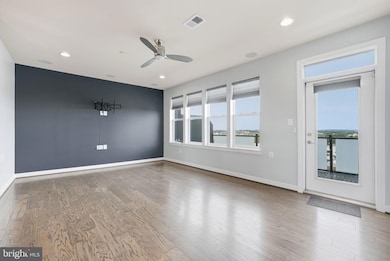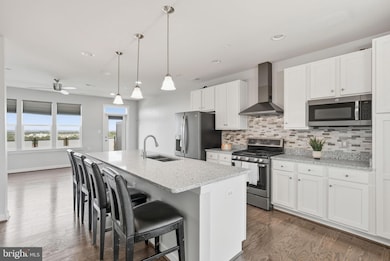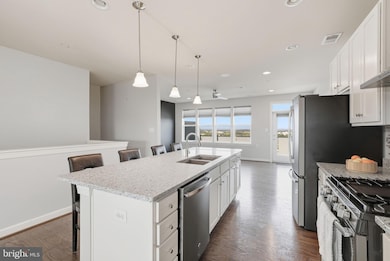46418 Rilassare Terrace Sterling, VA 20164
Highlights
- Panoramic View
- Deck
- Terrace
- Open Floorplan
- Wood Flooring
- Upgraded Countertops
About This Home
Built in 2017, this contemporary two-level townhome offers an open layout with quartz countertops, stainless steel appliances, and a large center island ideal for entertaining. The living and dining area opens to a private balcony with elevated views. Upstairs features spacious bedrooms, walk-in closets, and updated baths. Water, sewer, and HOA included in rent. One pet considered on a case-by-case basis. Close to shopping, dining, and commuter routes for easy access throughout Northern Virginia. Applicants 18 and older must apply separately. Standard qualifications include verifiable income and credit review.
Listing Agent
(202) 373-4536 janelle.brevard@huntcountrysir.com Hunt Country Sotheby's International Realty Listed on: 09/30/2025

Townhouse Details
Home Type
- Townhome
Est. Annual Taxes
- $4,221
Year Built
- Built in 2017
Lot Details
- Sprinkler System
- Additional Land
Property Views
- Panoramic
- City
- Scenic Vista
- Woods
- Mountain
- Garden
- Courtyard
Interior Spaces
- 2,270 Sq Ft Home
- Property has 2 Levels
- Open Floorplan
- Built-In Features
- Ceiling Fan
- Recessed Lighting
- Double Pane Windows
- ENERGY STAR Qualified Windows
- Insulated Windows
- Window Treatments
- Transom Windows
- Window Screens
- ENERGY STAR Qualified Doors
- Insulated Doors
- Family Room Off Kitchen
- Dining Area
- Exterior Cameras
Kitchen
- Eat-In Kitchen
- Built-In Self-Cleaning Oven
- Gas Oven or Range
- Built-In Range
- Stove
- Range Hood
- Built-In Microwave
- ENERGY STAR Qualified Freezer
- ENERGY STAR Qualified Refrigerator
- Ice Maker
- ENERGY STAR Qualified Dishwasher
- Stainless Steel Appliances
- Kitchen Island
- Upgraded Countertops
- Disposal
Flooring
- Wood
- Carpet
- Ceramic Tile
Bedrooms and Bathrooms
- 3 Bedrooms
- En-Suite Bathroom
- Walk-In Closet
- Bathtub with Shower
- Walk-in Shower
Laundry
- Laundry on upper level
- Electric Front Loading Dryer
- Front Loading Washer
Parking
- 1 Open Parking Space
- 3 Parking Spaces
- Public Parking
- Free Parking
- Paved Parking
- Parking Lot
- 1 Assigned Parking Space
- Unassigned Parking
Outdoor Features
- Balcony
- Deck
- Brick Porch or Patio
- Terrace
- Breezeway
Location
- Urban Location
Utilities
- Central Heating and Cooling System
- Vented Exhaust Fan
- High-Efficiency Water Heater
- Natural Gas Water Heater
Listing and Financial Details
- Residential Lease
- Security Deposit $2,995
- Requires 1 Month of Rent Paid Up Front
- Rent includes hoa/condo fee, sewer, water
- No Smoking Allowed
- 12-Month Min and 24-Month Max Lease Term
- Available 10/3/25
- $50 Application Fee
- Assessor Parcel Number 020388593024
Community Details
Overview
- Property has a Home Owners Association
- Association fees include exterior building maintenance, lawn maintenance, management, reserve funds, road maintenance, sewer, snow removal, trash, water
- Built by Wormald
- Cascades Subdivision, Montara Floorplan
- Cascades Overlook Condominium Community
Amenities
- Common Area
- Meeting Room
Pet Policy
- Limit on the number of pets
- Pet Size Limit
- Pet Deposit $500
Security
- Carbon Monoxide Detectors
- Fire and Smoke Detector
- Fire Sprinkler System
Map
Source: Bright MLS
MLS Number: VALO2106096
APN: 020-38-8593-024
- 113 Connemara Dr
- 46320 Mount Milstead Terrace Unit 301
- 46330 Mount Kellogg Terrace
- 46440 Beartown Dr
- 46434 Rose River Terrace
- 21914 Hawksbill High Cir Unit 304
- 11 Coloma Ct
- 21098 Fireside Ct
- 202 E Gordon St
- 21073 Semblance Dr
- 805 N York Rd
- 304 E Gordon St
- 312 E Gordon St
- 46823 Gunflint Way
- 20970 Promontory Square
- 735 Brethour Ct Unit 4
- 502 Giles Place
- 500 Giles Place
- 21439 Kenyon Ct
- 724 N Amelia St
