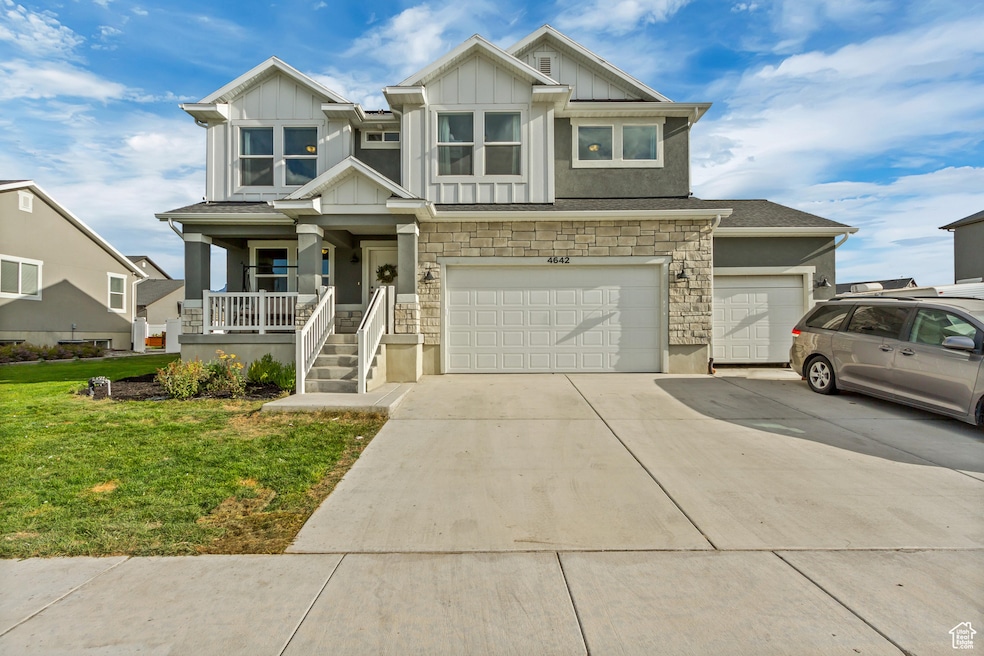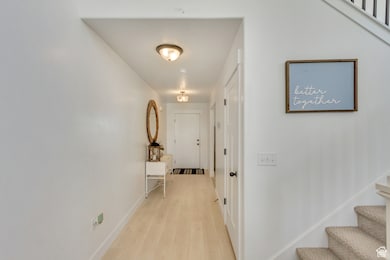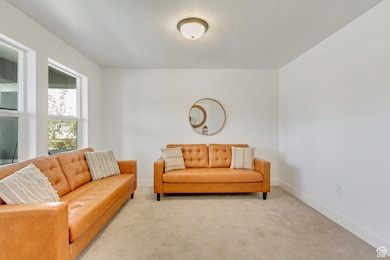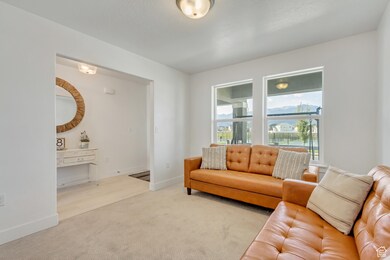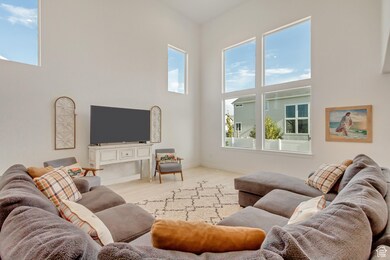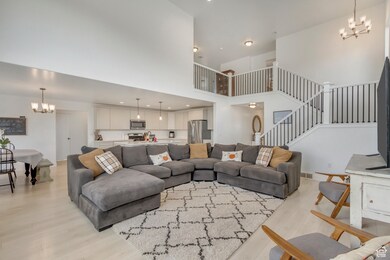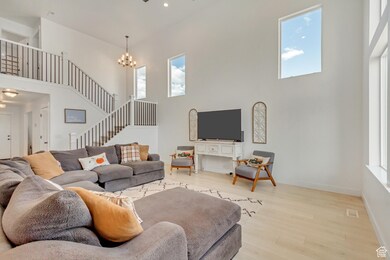4642 N Frisco Peak Dr Eagle Mountain, UT 84005
Estimated payment $3,633/month
Total Views
2,976
6
Beds
2.5
Baths
3,822
Sq Ft
$170
Price per Sq Ft
Highlights
- Solar Power System
- Vaulted Ceiling
- No HOA
- Mountain View
- Great Room
- 3 Car Attached Garage
About This Home
Huge Price reduction! Motivated seller! Come see this gorgeous 6 bedroom home ideally placed adjacent to a large park featuring pickle-ball/basketball courts, and ample of space to play. This home boasts loads of storage, open floor-plan, and paid off Solar! From the partially finished basement adding 2 bedrooms, and the unfinished back yard, there is plenty of room to add your personal touches and make this your forever home. Square footage is estimated from county records, buyers should verify independently. BUYERS AGENTS WELCOME.
Home Details
Home Type
- Single Family
Est. Annual Taxes
- $2,696
Year Built
- Built in 2021
Lot Details
- 9,583 Sq Ft Lot
- Partially Fenced Property
- Landscaped
- Vegetable Garden
- Property is zoned Single-Family
Parking
- 3 Car Attached Garage
Home Design
- Stone Siding
- Asphalt
- Stucco
Interior Spaces
- 3,822 Sq Ft Home
- 3-Story Property
- Vaulted Ceiling
- Double Pane Windows
- Great Room
- Mountain Views
- Basement Fills Entire Space Under The House
- Electric Dryer Hookup
Kitchen
- Gas Range
- Free-Standing Range
- Disposal
Flooring
- Carpet
- Tile
Bedrooms and Bathrooms
- 6 Bedrooms
- Walk-In Closet
- Bathtub With Separate Shower Stall
Eco-Friendly Details
- Solar Power System
- Solar owned by seller
Schools
- Mountain Trails Elementary School
- Frontier Middle School
- Cedar Valley High School
Utilities
- Central Heating and Cooling System
- Natural Gas Connected
Community Details
- No Home Owners Association
- Brandon Park Subdivision
Listing and Financial Details
- Exclusions: Dryer, Washer
- Assessor Parcel Number 35-769-0848
Map
Create a Home Valuation Report for This Property
The Home Valuation Report is an in-depth analysis detailing your home's value as well as a comparison with similar homes in the area
Home Values in the Area
Average Home Value in this Area
Tax History
| Year | Tax Paid | Tax Assessment Tax Assessment Total Assessment is a certain percentage of the fair market value that is determined by local assessors to be the total taxable value of land and additions on the property. | Land | Improvement |
|---|---|---|---|---|
| 2025 | $2,810 | $354,530 | $180,800 | $463,800 |
| 2024 | $2,810 | $303,655 | $0 | $0 |
| 2023 | $2,696 | $314,600 | $0 | $0 |
| 2022 | $2,747 | $313,115 | $0 | $0 |
| 2021 | $996 | $93,700 | $93,700 | $0 |
Source: Public Records
Property History
| Date | Event | Price | List to Sale | Price per Sq Ft |
|---|---|---|---|---|
| 07/12/2025 07/12/25 | Price Changed | $649,999 | -1.5% | $170 / Sq Ft |
| 04/30/2025 04/30/25 | Price Changed | $659,999 | -1.5% | $173 / Sq Ft |
| 02/07/2025 02/07/25 | Price Changed | $669,999 | -4.3% | $175 / Sq Ft |
| 10/08/2024 10/08/24 | For Sale | $699,999 | -- | $183 / Sq Ft |
Source: UtahRealEstate.com
Source: UtahRealEstate.com
MLS Number: 2059993
APN: 35-769-0848
Nearby Homes
- 4602 N Kings Peak Way
- 395 E Mt Ellen St
- 244 E Dry Mountain Rd
- 4504 N Mt Ellen St
- 188 E Bruin Dr
- 4700 N Mount Waas Dr Unit 126
- 173 E Greyhawk Dr Unit 110
- 4910 N Deseret Peak Dr
- Jaden Plan at Rose Ranch
- Caleb Plan at Rose Ranch
- Hailey Plan at Rose Ranch
- Drew Plan at Rose Ranch
- Emily Plan at Rose Ranch
- Ethan Plan at Rose Ranch
- 125 E Greyhawk Dr Unit 108
- 4832 N Frary Peak Way Unit 1434
- 73 E Greyhawk Dr Unit 105
- 41 E Greyhawk Dr Unit 103
- 636 E Mount Dutton Way
- 4463 N Broadsword Ln Unit 101
- 1316 Osprey Way
- 5385 N Sulley Way Unit C
- 5385 N Sulley Way Unit B
- 4482 Heritage Dr
- 3452 N Annabell St
- 3442 N Annabell St
- 2 American Way
- 3997 N Aggie Dr
- 1600 E Tumwater Ln
- 1756 E West Pinion Cir
- 1641 E Tumwater Ln
- 3718 N Browning St
- 2114 Juniper Dr
- 2192 Cedar Trails Way N
- 2431 E Frontier St
- 4437 N Morgan Way
- 2320 E Wild Horse Way
- 2360 S Wild Horse Way
- 2331 E Frontier St
- 2373 E Buckskin Way
