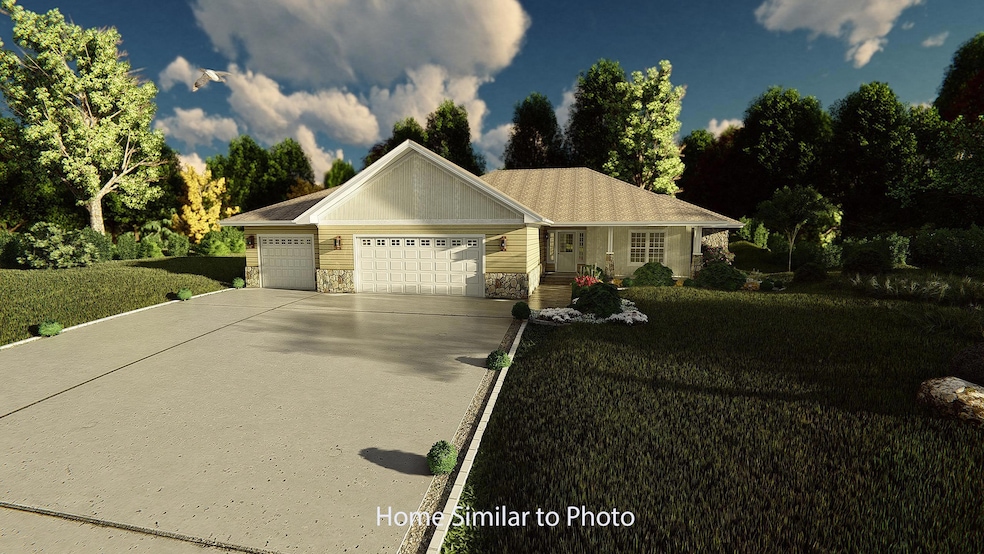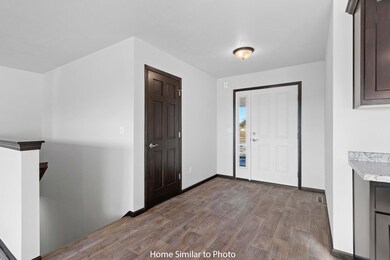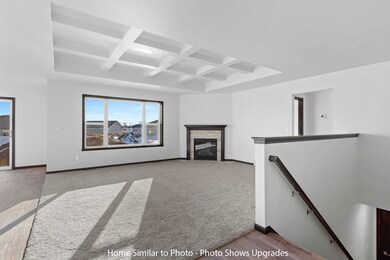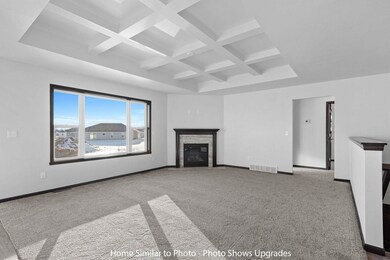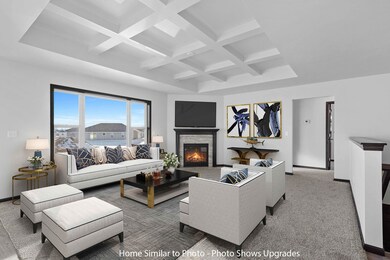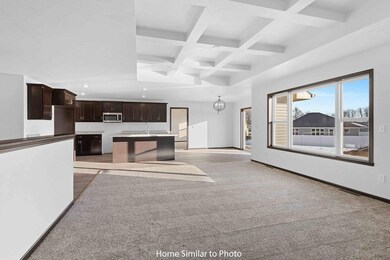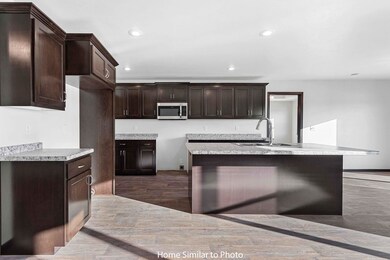
4642 Paul Ln Howard, WI 54313
Estimated payment $2,746/month
Highlights
- 1 Fireplace
- 3 Car Attached Garage
- Forced Air Heating and Cooling System
- Lineville Intermediate School Rated A-
- Walk-In Closet
- Kitchen Island
About This Home
Charming 1,753sf ranch home, newly constructed in Village of Howard, offers thoughtfully designed split bdrm layout. Feat. 3 beds & 2 full baths, covered front porch w/porch posts, welcoming foyer, & cozy LR w/gas fireplace & coffered plaster clg. Kitchen includes a lrg island w/sink, custom maple cbnts, walk-in pntry, & SS dishwasher & microwave. Dinette opens to backyard via patio doors. The master ste offers generous walk-in closet & private bath w/double sinks & walk-in shower. Enjoy the convenience of a 1st-flr lndry room w/sink. Full bmst is ready for future customization, w/egress window, plumbed for future bath, & access to attchd 3-stall grg. Extr features horizontal siding, shakes in rf peak & stone per plan. Photos are similar but may not be exact. Virtual staging in photos.
Listing Agent
Micoley.com LLC Brokerage Email: wadem@micoley.com License #90-43427 Listed on: 05/12/2025
Home Details
Home Type
- Single Family
Year Built
- Built in 2025 | Under Construction
Lot Details
- 0.27 Acre Lot
Home Design
- Poured Concrete
- Stone Exterior Construction
- Vinyl Siding
Interior Spaces
- 1,753 Sq Ft Home
- 1-Story Property
- 1 Fireplace
- Basement Fills Entire Space Under The House
Kitchen
- <<microwave>>
- Kitchen Island
- Disposal
Bedrooms and Bathrooms
- 3 Bedrooms
- Split Bedroom Floorplan
- Walk-In Closet
- 2 Full Bathrooms
- Walk-in Shower
Parking
- 3 Car Attached Garage
- Garage Door Opener
- Driveway
Utilities
- Forced Air Heating and Cooling System
- Heating System Uses Natural Gas
Community Details
- Built by Tycore Built LLC
- Hazel Estates Subdivision
Map
Home Values in the Area
Average Home Value in this Area
Property History
| Date | Event | Price | Change | Sq Ft Price |
|---|---|---|---|---|
| 05/12/2025 05/12/25 | For Sale | $419,900 | -- | $240 / Sq Ft |
Similar Homes in the area
Source: REALTORS® Association of Northeast Wisconsin
MLS Number: 50307958
- 4674 Paul Ln
- 4650 Paul Ln
- 4657 Paul Ln
- 4665 Paul Ln
- 4673 Paul Ln
- 4649 Paul Ln
- 4641 Paul Ln
- 4633 Paul Ln
- 4564 Paul Ln
- 1679 Betty Jean Ln
- 1671 Betty Jean Ln
- 1663 Betty Jean Ln
- 1701 Alfred Way
- 0 Trefoil Trail Unit 50309379
- 4252 Downton Cir
- 4240 Downton Cir
- 4458 Nature Ridge
- 4442 Nature Ridge
- 4401 Nature Ridge
- 4417 Nature Ridge
- 685-765 Centerline Dr
- 4930 Founders Terrace
- 4880-4920 Stella Ct
- 4801-4831 Stella Ct
- 4800-4870 Stella Ct
- 4850-4894 N Overland Rd
- 835-859 Centennial Centre Blvd
- 3900 Woodland Rd
- 3790 Shawano Ave
- 731 Fredrick Ct
- 3009 Glendale Ave
- 481-489 Security Blvd
- 951 Velsen Rd
- 2500 Stone Meadows Trail
- 2800 Howard Common
- 1516-1518 Redstone Trail
- 2450-2470 Duck Creek Pkwy
- 2214 Riverview Dr
- 2306 Oliver Ln
- 2129 Clover Field Dr
